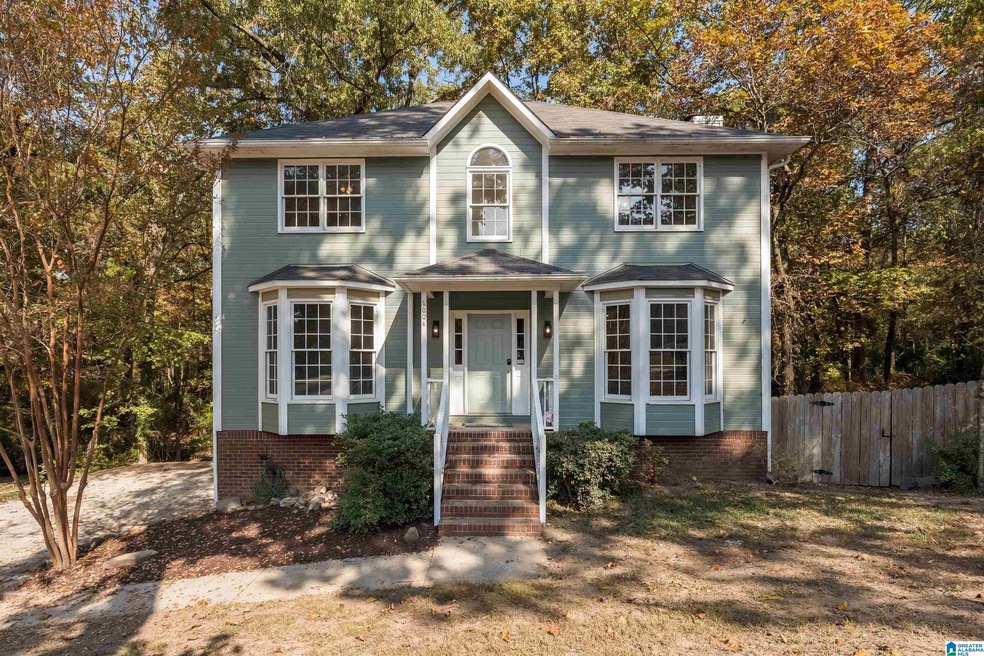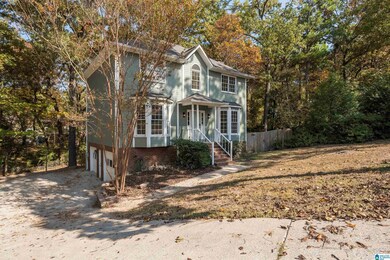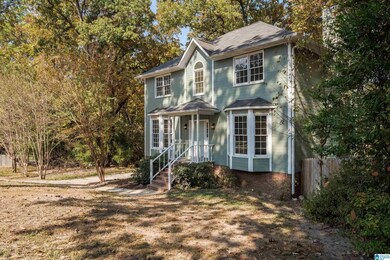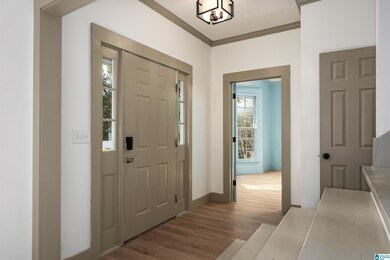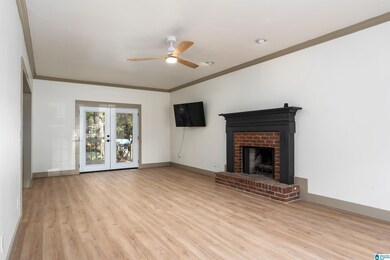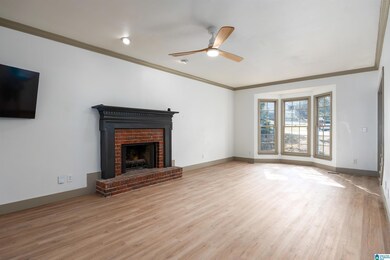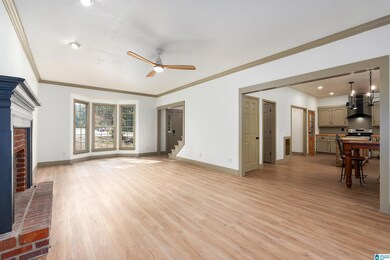
1004 Broken Bow Trail Alabaster, AL 35007
Highlights
- Deck
- Attic
- Home Office
- Thompson Intermediate School Rated A-
- Butcher Block Countertops
- Fenced Yard
About This Home
As of December 2024Beautifully Renovated 4-Bedroom Home with Office in Quiet Cul-de-Sac Nestled in a serene cul-de-sac, this stunning 4-bedroom, 3.5-bath home combines modern updates with classic charm. The spacious, light-filled living areas are perfect for entertaining, with an open-concept layout that flows seamlessly between the living room and kitchen. Fabulous eat in area, new counter tops , new flooring, new paint and great new custom pantry. Each of the four generously sized bedrooms offers comfort and style, including a luxurious primary suite with redesigned bathroom to include new fixtures, lighting, paint, flooring and amazing shower Additionally, a dedicated office provides the perfect space for remote work or study. Outside, enjoy a peaceful, private backyard—ideal for relaxing or outdoor activities. With 3.5 bathrooms, there’s no shortage of convenience and space for a busy household. Located in a desirable neighborhood. New upstairs HVAC, outisde paint, new LVP and carpet,new deck
Home Details
Home Type
- Single Family
Est. Annual Taxes
- $1,540
Year Built
- Built in 1989
Lot Details
- 0.34 Acre Lot
- Fenced Yard
Parking
- 2 Car Attached Garage
- Side Facing Garage
Interior Spaces
- 2-Story Property
- Smooth Ceilings
- Ceiling Fan
- Brick Fireplace
- Gas Fireplace
- Bay Window
- Living Room with Fireplace
- Home Office
- Pull Down Stairs to Attic
Kitchen
- Stove
- Dishwasher
- Butcher Block Countertops
Flooring
- Carpet
- Laminate
Bedrooms and Bathrooms
- 4 Bedrooms
- Primary Bedroom Upstairs
- Bathtub and Shower Combination in Primary Bathroom
- Separate Shower
- Linen Closet In Bathroom
Laundry
- Laundry Room
- Laundry on main level
- Washer and Electric Dryer Hookup
Basement
- Basement Fills Entire Space Under The House
- Bedroom in Basement
- Natural lighting in basement
Outdoor Features
- Deck
Schools
- Creek View Elementary School
- Thompson Middle School
- Thompson High School
Utilities
- Central Heating and Cooling System
- Electric Water Heater
Listing and Financial Details
- Visit Down Payment Resource Website
- Assessor Parcel Number 138341005042000
Ownership History
Purchase Details
Home Financials for this Owner
Home Financials are based on the most recent Mortgage that was taken out on this home.Purchase Details
Home Financials for this Owner
Home Financials are based on the most recent Mortgage that was taken out on this home.Purchase Details
Home Financials for this Owner
Home Financials are based on the most recent Mortgage that was taken out on this home.Purchase Details
Home Financials for this Owner
Home Financials are based on the most recent Mortgage that was taken out on this home.Purchase Details
Purchase Details
Purchase Details
Home Financials for this Owner
Home Financials are based on the most recent Mortgage that was taken out on this home.Purchase Details
Home Financials for this Owner
Home Financials are based on the most recent Mortgage that was taken out on this home.Purchase Details
Home Financials for this Owner
Home Financials are based on the most recent Mortgage that was taken out on this home.Purchase Details
Home Financials for this Owner
Home Financials are based on the most recent Mortgage that was taken out on this home.Similar Homes in the area
Home Values in the Area
Average Home Value in this Area
Purchase History
| Date | Type | Sale Price | Title Company |
|---|---|---|---|
| Warranty Deed | $325,000 | None Listed On Document | |
| Warranty Deed | $325,000 | None Listed On Document | |
| Warranty Deed | $200,000 | None Listed On Document | |
| Interfamily Deed Transfer | -- | None Available | |
| Special Warranty Deed | $140,000 | None Available | |
| Special Warranty Deed | -- | None Available | |
| Foreclosure Deed | $181,215 | None Available | |
| Survivorship Deed | $181,000 | None Available | |
| Warranty Deed | $156,000 | -- | |
| Warranty Deed | $144,000 | -- | |
| Warranty Deed | $142,000 | -- |
Mortgage History
| Date | Status | Loan Amount | Loan Type |
|---|---|---|---|
| Open | $243,750 | New Conventional | |
| Closed | $243,750 | New Conventional | |
| Previous Owner | $219,600 | New Conventional | |
| Previous Owner | $140,822 | FHA | |
| Previous Owner | $133,000 | New Conventional | |
| Previous Owner | $178,203 | FHA | |
| Previous Owner | $160,680 | Stand Alone First | |
| Previous Owner | $33,000 | Stand Alone Second | |
| Previous Owner | $143,763 | FHA | |
| Previous Owner | $113,600 | No Value Available |
Property History
| Date | Event | Price | Change | Sq Ft Price |
|---|---|---|---|---|
| 06/26/2025 06/26/25 | For Sale | $335,000 | +3.1% | $136 / Sq Ft |
| 12/11/2024 12/11/24 | Sold | $325,000 | -4.4% | $131 / Sq Ft |
| 11/07/2024 11/07/24 | Pending | -- | -- | -- |
| 10/25/2024 10/25/24 | For Sale | $340,000 | +142.9% | $137 / Sq Ft |
| 02/28/2013 02/28/13 | Sold | $140,000 | +16.7% | $60 / Sq Ft |
| 01/23/2013 01/23/13 | Pending | -- | -- | -- |
| 01/09/2013 01/09/13 | For Sale | $120,000 | -- | $51 / Sq Ft |
Tax History Compared to Growth
Tax History
| Year | Tax Paid | Tax Assessment Tax Assessment Total Assessment is a certain percentage of the fair market value that is determined by local assessors to be the total taxable value of land and additions on the property. | Land | Improvement |
|---|---|---|---|---|
| 2024 | $1,540 | $28,520 | $0 | $0 |
| 2023 | $1,406 | $26,040 | $0 | $0 |
| 2022 | $1,353 | $25,060 | $0 | $0 |
| 2021 | $1,189 | $22,020 | $0 | $0 |
| 2020 | $1,123 | $20,800 | $0 | $0 |
| 2019 | $1,041 | $19,280 | $0 | $0 |
| 2017 | $984 | $18,220 | $0 | $0 |
| 2015 | $939 | $17,380 | $0 | $0 |
| 2014 | $916 | $16,960 | $0 | $0 |
Agents Affiliated with this Home
-
Jennifer Gilbert

Seller's Agent in 2025
Jennifer Gilbert
Keller Williams Realty Hoover
(412) 334-6324
2 in this area
60 Total Sales
-
Danielle Turner

Seller's Agent in 2024
Danielle Turner
Keller Williams Metro South
(205) 706-3551
15 in this area
130 Total Sales
-
Lou Hill

Seller's Agent in 2013
Lou Hill
EPI Real Estate
(205) 249-8851
1 in this area
111 Total Sales
-
Randall Williams

Buyer's Agent in 2013
Randall Williams
Canterbury Realty Group, LLC
(205) 266-3508
27 in this area
122 Total Sales
Map
Source: Greater Alabama MLS
MLS Number: 21400012
APN: 13-8-34-1-005-042-000
- 939 Navajo Trail
- 1324 W Navajo Dr
- 1020 Independence Ct
- 1021 Independence Ct
- 1140 Tribe Trail
- 739 Navajo Trail
- 834 Burning Tree Trail
- 1160 Big Cloud Cir
- 704 Lexington Cir
- 217 Wagon Trail
- 1445 Navajo Trail
- 0001 9th St NW
- 000 9th St NW
- 220 Navajo Pines Dr
- 1208 Siskin Dr Unit 25
- 1700 Amberley Woods Place
- 1909 Amberley Woods Trail
- 105 Acorn Cir
- 1224 Amberley Woods Dr
- 913 6th Ave NW
