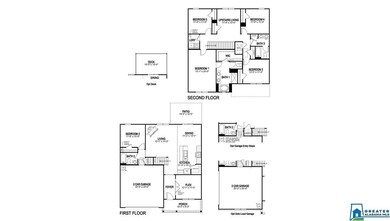
1004 Canvasback Way Alabaster, AL 35007
Highlights
- In Ground Pool
- Home Energy Rating Service (HERS) Rated Property
- Home Office
- Thompson Intermediate School Rated A-
- Solid Surface Countertops
- Breakfast Room
About This Home
As of April 20222,511 Sq Ft 5 Bedrooms 3 BATHS and 2 car SIDE LOAD garage in ALABASTER This home features a HUGE Family room, SPACIOUS kitchen with GRANITE counters and a large DINING area. You have a formal DINING or STUDY for the perfect working from home buyer. On the main level you also have a secondary bedroom perfect for a GUEST room or someone not able to climb the stairs. Upstairs you have the HUGE Bedroom Suite with Large WALK IN closets. Attached bath with DOUBLE sinks, separate 5' shower and GARDEN tub. Laundry is on the upper level with the bedrooms so you don't have to carry it up and down. There is another LIVING area upstairs perfect for a playroom or extra living space. 3 more bedrooms and a full bath to complete this fantastic new plan. It won't last long, so come out today to see the plan.
Home Details
Home Type
- Single Family
Est. Annual Taxes
- $1,300
Year Built
- Built in 2020 | Under Construction
Lot Details
- 7,841 Sq Ft Lot
HOA Fees
- $35 Monthly HOA Fees
Parking
- 2 Car Attached Garage
- Side Facing Garage
- Driveway
- Off-Street Parking
Home Design
- Brick Exterior Construction
- Slab Foundation
- Ridge Vents on the Roof
- HardiePlank Siding
- Radiant Barrier
Interior Spaces
- 2-Story Property
- Smooth Ceilings
- Ceiling Fan
- Recessed Lighting
- Double Pane Windows
- ENERGY STAR Qualified Windows
- Insulated Doors
- Breakfast Room
- Home Office
Kitchen
- Breakfast Bar
- Stove
- Built-In Microwave
- Dishwasher
- Stainless Steel Appliances
- ENERGY STAR Qualified Appliances
- Kitchen Island
- Solid Surface Countertops
Flooring
- Carpet
- Laminate
- Tile
Bedrooms and Bathrooms
- 5 Bedrooms
- Split Bedroom Floorplan
- Walk-In Closet
- 3 Full Bathrooms
- Bathtub and Shower Combination in Primary Bathroom
- Garden Bath
- Separate Shower
- Linen Closet In Bathroom
Laundry
- Laundry Room
- Laundry on upper level
- Washer and Electric Dryer Hookup
Eco-Friendly Details
- Home Energy Rating Service (HERS) Rated Property
- ENERGY STAR/CFL/LED Lights
Pool
- In Ground Pool
- Fence Around Pool
Outdoor Features
- Patio
- Porch
Utilities
- Forced Air Zoned Heating and Cooling System
- Heat Pump System
- Programmable Thermostat
- Underground Utilities
- Electric Water Heater
Listing and Financial Details
- Tax Lot 24
- Assessor Parcel Number 23.7.25.1.003.024.000
Community Details
Overview
- Association fees include common grounds mntc, management fee, reserve for improvements, utilities for comm areas
- $15 Other Monthly Fees
- Realtypros Association, Phone Number (205) 665-2828
Recreation
- Community Pool
Similar Homes in the area
Home Values in the Area
Average Home Value in this Area
Property History
| Date | Event | Price | Change | Sq Ft Price |
|---|---|---|---|---|
| 04/27/2022 04/27/22 | Sold | $359,900 | 0.0% | $143 / Sq Ft |
| 03/29/2022 03/29/22 | Price Changed | $359,900 | -1.4% | $143 / Sq Ft |
| 03/18/2022 03/18/22 | For Sale | $365,000 | +32.7% | $145 / Sq Ft |
| 10/26/2020 10/26/20 | Sold | $275,135 | -1.4% | $110 / Sq Ft |
| 07/31/2020 07/31/20 | Pending | -- | -- | -- |
| 07/23/2020 07/23/20 | For Sale | $279,020 | -- | $111 / Sq Ft |
Tax History Compared to Growth
Tax History
| Year | Tax Paid | Tax Assessment Tax Assessment Total Assessment is a certain percentage of the fair market value that is determined by local assessors to be the total taxable value of land and additions on the property. | Land | Improvement |
|---|---|---|---|---|
| 2024 | $4,075 | $75,460 | $0 | $0 |
| 2023 | $3,877 | $71,800 | $0 | $0 |
| 2022 | $1,644 | $31,200 | $0 | $0 |
Agents Affiliated with this Home
-
Keith Smith

Seller's Agent in 2022
Keith Smith
APEX Investors and Realty
(205) 876-9551
3 in this area
45 Total Sales
-
Tony Colbaugh

Buyer's Agent in 2022
Tony Colbaugh
Black Clover Realty
(205) 908-7702
1 in this area
21 Total Sales
-
Tundra Pippens

Seller's Agent in 2020
Tundra Pippens
Lennar Homes Coastal Realty LL
(205) 422-7356
7 in this area
38 Total Sales
Map
Source: Greater Alabama MLS
MLS Number: 890446
APN: 237251003024000
- 1009 Canvasback Way
- 1017 Greenhead Dr
- 2041 Gadwall Dr
- 2045 Gadwall Dr
- 2037 Gadwall Dr
- 2029 Gadwall Dr
- 2068 Gadwall Dr
- 2064 Gadwall Dr
- 2060 Gadwall Dr
- 2056 Gadwall Dr
- 2052 Gadwall Dr
- 2076 Gadwall Dr
- 2044 Gadwall Dr
- 2040 Gadwall Dr
- 2036 Gadwall Dr
- 2016 Gadwall Dr
- 2262 Smokey Rd
- 101 Timber Ridge Dr
- 100 Timber Ridge Dr
- 216 Dawsons Cove Dr

