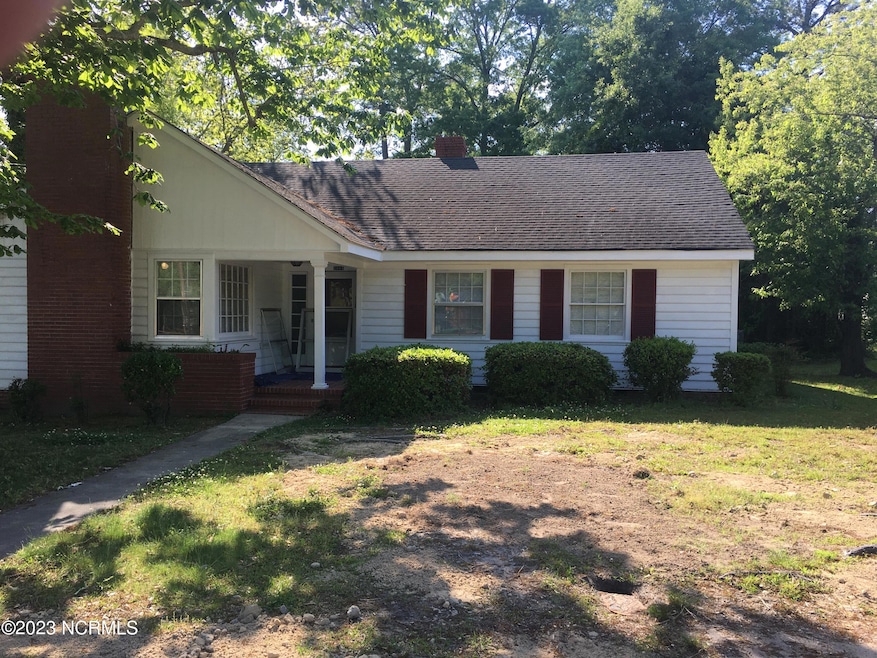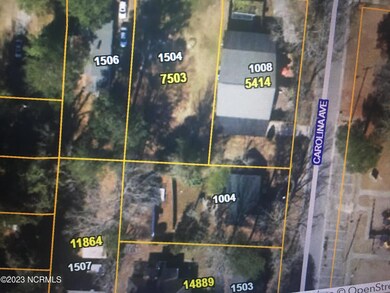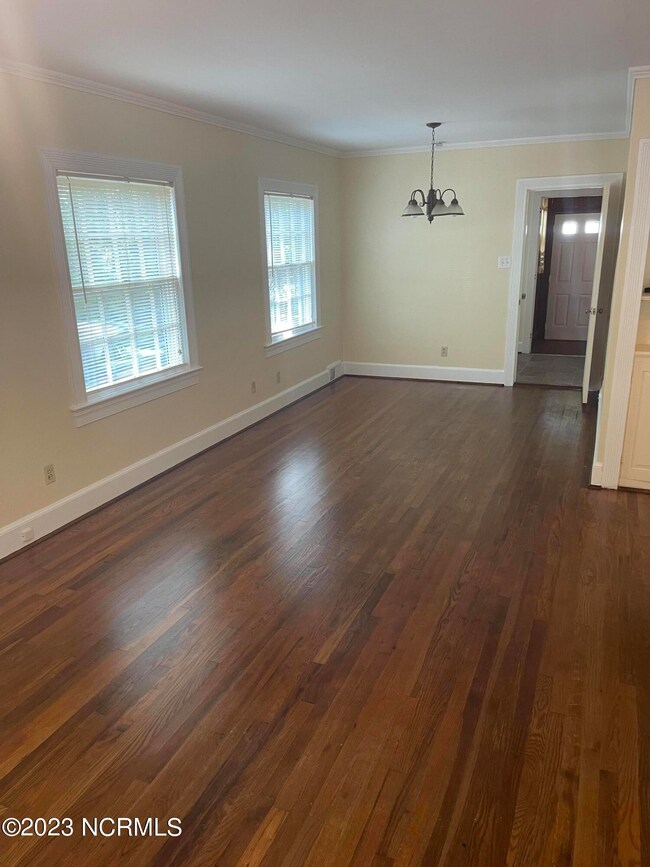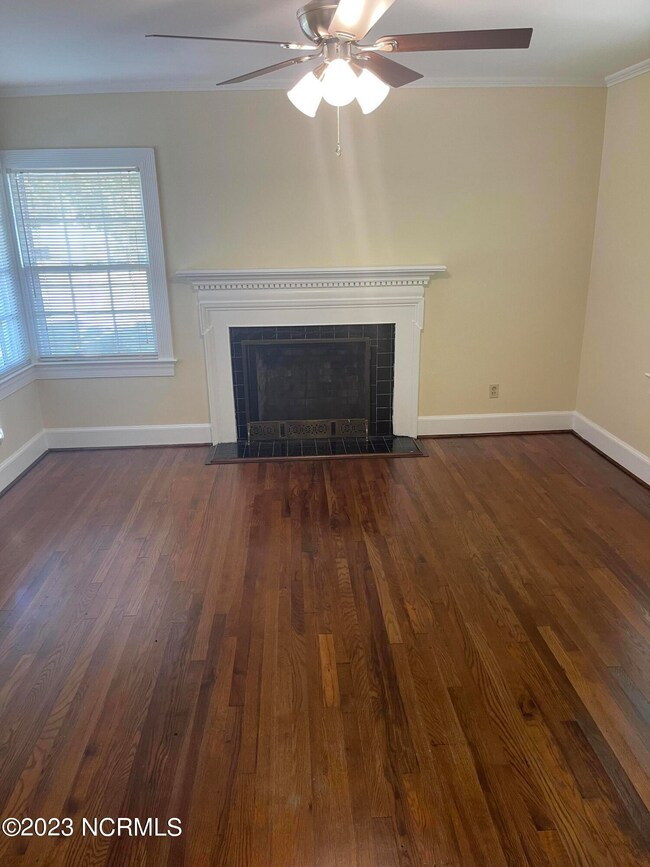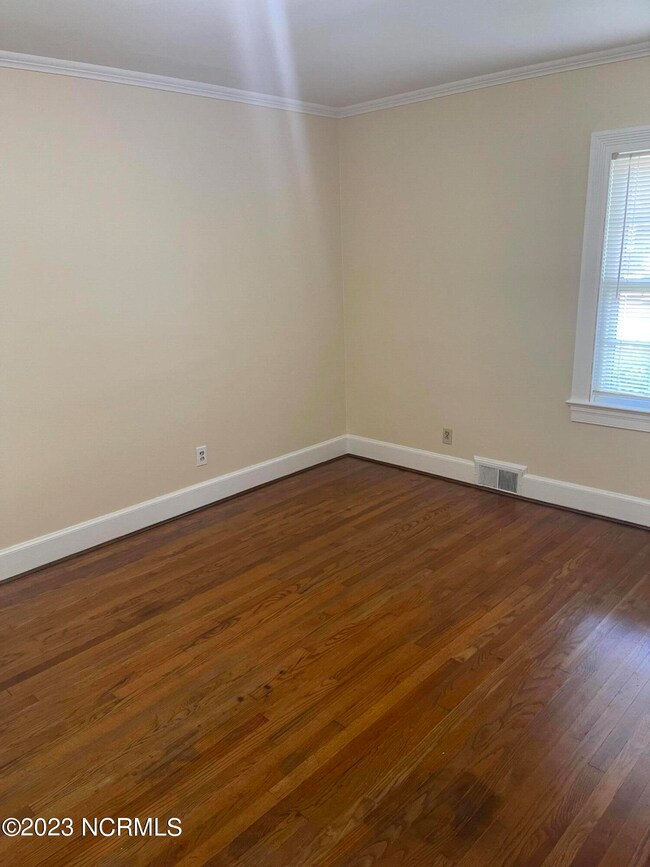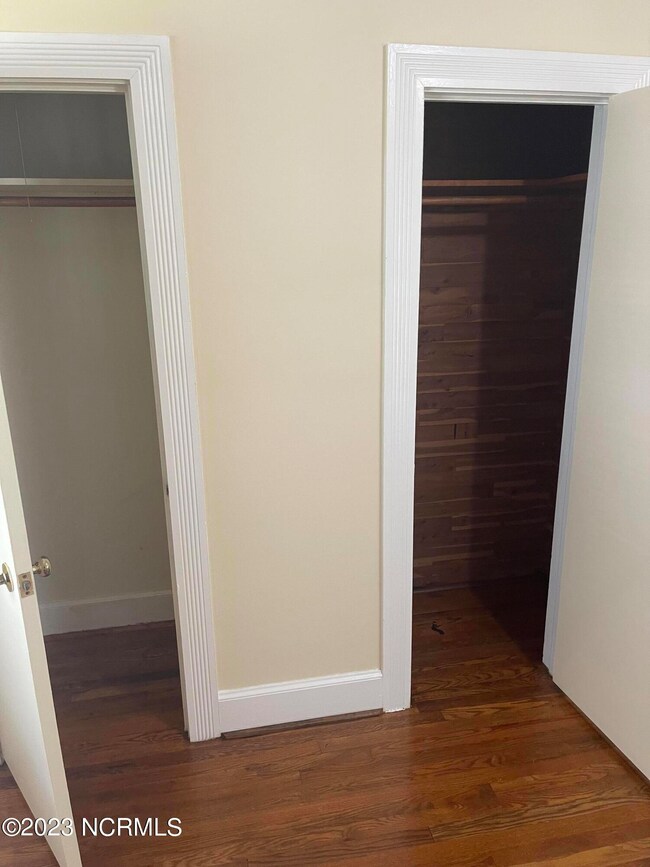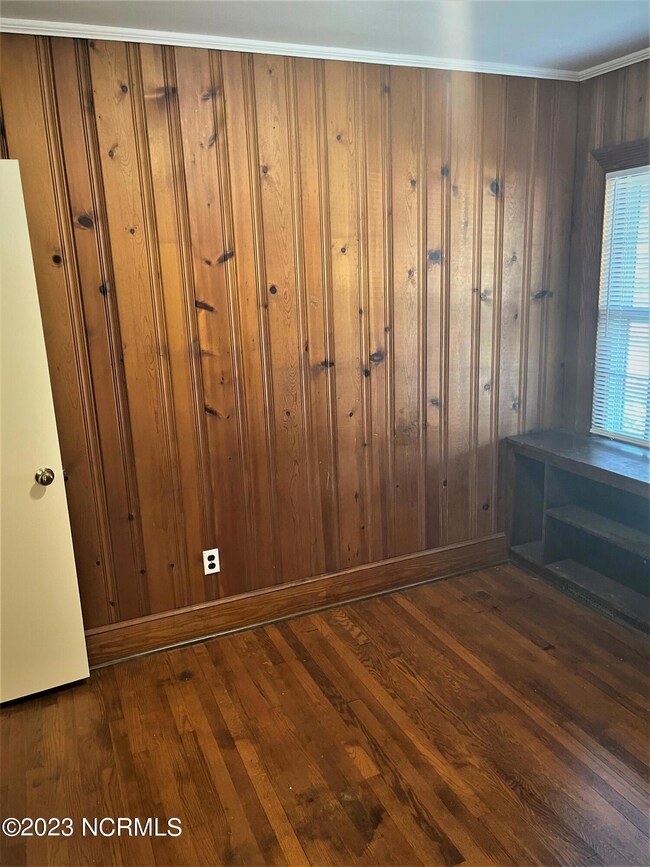
1004 Carolina Ave Kinston, NC 28504
Estimated Value: $141,000 - $193,000
Highlights
- Wood Flooring
- No HOA
- Covered patio or porch
- 1 Fireplace
- Home Office
- Breakfast Area or Nook
About This Home
As of November 2023Remodeled home in Kinston-2 bed, 1 bath, office and utility room. Beautiful refinished hardwood floors, pine paneling in some rooms, fresh paint. Fireplace, cedar lined closets, reglazed tub, ceiling fans, attic fan, roof-6 years old.Garage/Apt (2 bed-1 bath: 704 sq ft) in back yard separated by a fence. Use it as your office space, extra family space, or you can rent the Apartment and still have plenty of storage in the downstairs garage for cars or a workshop. Great home or investment property.
Last Agent to Sell the Property
Nathan Perry Realty LLC License #298127 Listed on: 05/26/2023
Home Details
Home Type
- Single Family
Est. Annual Taxes
- $800
Year Built
- Built in 1952
Lot Details
- 0.26 Acre Lot
- Lot Dimensions are 75x154x75x150
- Fenced Yard
- Level Lot
- Property is zoned RA-8
Home Design
- Block Foundation
- Wood Frame Construction
- Architectural Shingle Roof
- Wood Siding
- Stick Built Home
Interior Spaces
- 1,487 Sq Ft Home
- 1-Story Property
- Bookcases
- Ceiling Fan
- 1 Fireplace
- Blinds
- Family Room
- Combination Dining and Living Room
- Home Office
- Utility Room
Kitchen
- Breakfast Area or Nook
- Electric Cooktop
Flooring
- Wood
- Laminate
- Vinyl Plank
Bedrooms and Bathrooms
- 2 Bedrooms
- In-Law or Guest Suite
- 1 Full Bathroom
Laundry
- Laundry Room
- Washer and Dryer Hookup
Attic
- Attic Fan
- Attic Access Panel
- Pull Down Stairs to Attic
Home Security
- Storm Windows
- Storm Doors
- Fire and Smoke Detector
Parking
- 2 Car Detached Garage
- Driveway
- Unpaved Parking
Outdoor Features
- Covered patio or porch
Schools
- Lenoir County Schools Elementary And Middle School
- Lenoir County Schools High School
Utilities
- Forced Air Heating and Cooling System
- Electric Water Heater
- Municipal Trash
Community Details
- No Home Owners Association
Listing and Financial Details
- Assessor Parcel Number 8626
Ownership History
Purchase Details
Home Financials for this Owner
Home Financials are based on the most recent Mortgage that was taken out on this home.Similar Homes in Kinston, NC
Home Values in the Area
Average Home Value in this Area
Purchase History
| Date | Buyer | Sale Price | Title Company |
|---|---|---|---|
| Lancaster Cindy | $141,000 | None Listed On Document |
Property History
| Date | Event | Price | Change | Sq Ft Price |
|---|---|---|---|---|
| 11/02/2023 11/02/23 | Sold | $140,900 | -11.9% | $95 / Sq Ft |
| 10/04/2023 10/04/23 | Pending | -- | -- | -- |
| 08/22/2023 08/22/23 | Price Changed | $159,900 | -5.9% | $108 / Sq Ft |
| 06/29/2023 06/29/23 | Price Changed | $169,900 | -5.6% | $114 / Sq Ft |
| 05/26/2023 05/26/23 | For Sale | $179,900 | -- | $121 / Sq Ft |
Tax History Compared to Growth
Tax History
| Year | Tax Paid | Tax Assessment Tax Assessment Total Assessment is a certain percentage of the fair market value that is determined by local assessors to be the total taxable value of land and additions on the property. | Land | Improvement |
|---|---|---|---|---|
| 2024 | $800 | $49,559 | $12,000 | $37,559 |
| 2023 | $800 | $49,559 | $12,000 | $37,559 |
| 2022 | $800 | $49,559 | $12,000 | $37,559 |
| 2021 | $800 | $49,559 | $12,000 | $37,559 |
| 2020 | $781 | $49,559 | $12,000 | $37,559 |
| 2019 | $781 | $49,559 | $12,000 | $37,559 |
| 2018 | $758 | $49,559 | $12,000 | $37,559 |
| 2017 | $761 | $49,559 | $12,000 | $37,559 |
| 2014 | $1,043 | $69,791 | $12,000 | $57,791 |
| 2013 | -- | $69,791 | $12,000 | $57,791 |
Agents Affiliated with this Home
-
Randy Bledsoe

Seller's Agent in 2023
Randy Bledsoe
Nathan Perry Realty LLC
(336) 200-4590
17 in this area
29 Total Sales
-
Nathan Perry

Seller Co-Listing Agent in 2023
Nathan Perry
Nathan Perry Realty LLC
(252) 560-2726
234 in this area
291 Total Sales
-
Megan Sparks

Buyer's Agent in 2023
Megan Sparks
eXp Realty
(717) 380-4061
1 in this area
11 Total Sales
Map
Source: Hive MLS
MLS Number: 100386568
APN: 451512776343
- 0 Sweetbriar Cir Unit 100498907
- 809 Greenbriar Rd
- 1709 Rosedale Ave
- 1704 Sunset Ave
- 1301 Par Dr
- 1000 Oriental Ave
- 1200 W Lenoir Ave
- 903 Carey Rd
- 1404 Carey Rd
- 1600 Greenbriar Rd
- 1505 Saint James Place
- 1104 Margaret Ln
- 1430 N Wilshire Ct
- 7569 Carey Rd
- 1101 Rhem St
- 203 W Highland Ave
- 825 Westminster Ln
- 1912 Greenbriar Rd
- 705 Rountree Ave
- 842 Westminster Ln
- 1004 Carolina Ave
- 1503 Waverly Ave
- 1504 Perry Park
- 1507 Waverly Ave
- 1504 Perry Park Dr
- 1008 Carolina Ave
- 1506 Perry Park Dr
- 1005 Fairfield Ave
- 910 Carolina Ave
- 1007 Fairfield Ave
- 1001 Fairfield Ave
- 1003 Fairfield Ave
- 1009 Fairfield Ave
- 1506 Waverly Ave
- 909 Fairfield Ave
- 1507 Perry Park Dr
- 1503 Perry Park Dr
- 904 Carolina Ave
- 907 Fairfield Ave
- 1509 Perry Park Dr
