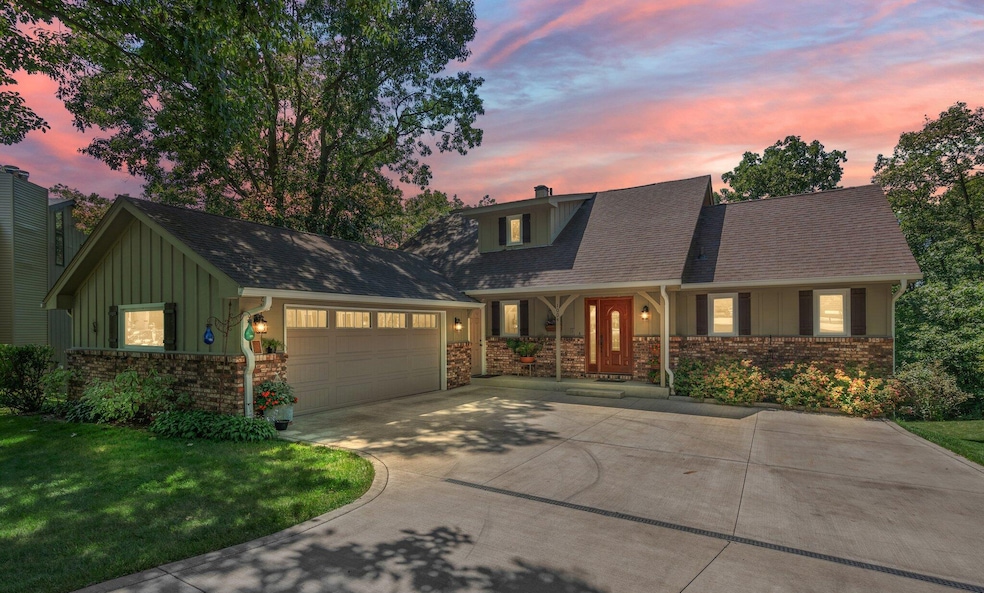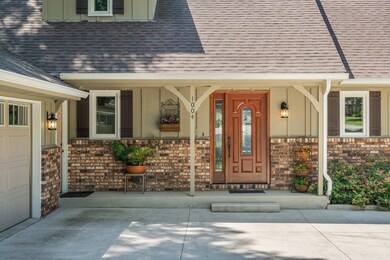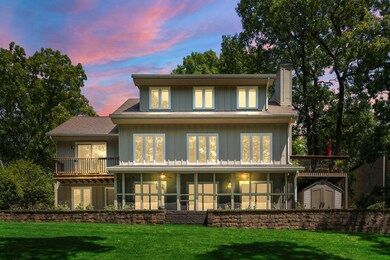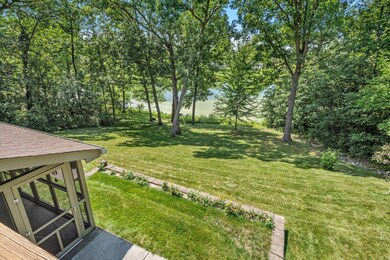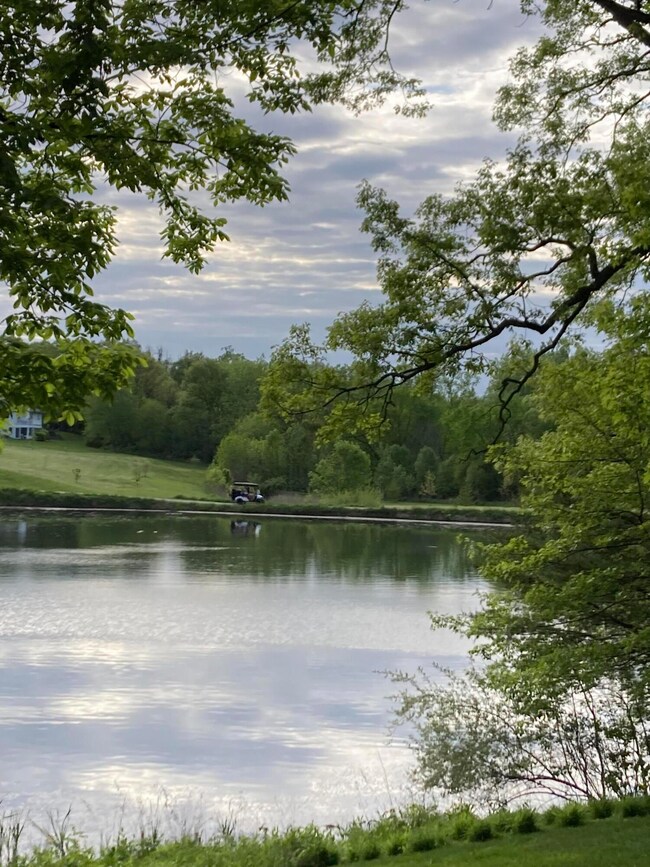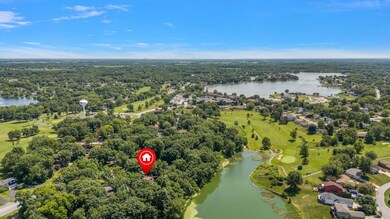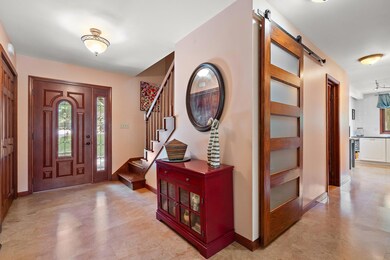
1004 Coldstream Ct Crown Point, IN 46307
Lakes of the Four Seasons NeighborhoodHighlights
- Golf Course Community
- Gated Community
- Clubhouse
- Winfield Elementary School Rated A-
- Waterfront
- Deck
About This Home
As of September 2024Stunning & immaculately maintained 5 bedroom, 4 bathroom, 2 story home with FULL, finished, walk out basement on a beautiful wooded lot with lake & golf course views. Main floor boasts tastefully remodeled kitchen with stainless appliances, large living room with views of the lake & golf course, formal dining room, laundry/mud room with storage, & 1/2 bath. MAIN FLOOR PRIMARY BEDROOM features a private 3/4 bath with heated floors & walk in closet. Upstairs you'll find 3 additional bedrooms with ample closet space along with 3 additional partially finished storage areas, and a full bath. FINISHED WALK OUT basement provides a large additional living area with gas fireplace & wet bar. Updated 3/4 bath with full tile shower, large bedroom with double closets and access outside, screened porch, and utility room complete the lower level. Outdoor areas offer plenty of spots to enjoy the beautiful, wooded areas, lake, and golf course, including 2 decks, screened porch. and patio... you'll forget you are conveniently located just a minute from the front gate. Home also features a Generac generator, new windows in 2016, storage shed, zoned heating and air (both furnaces replaced in 2018, AC 1 in 2008 & AC 2 in 2023), & oversized 2.5 car garage. Don't miss this one of a kind home!
Home Details
Home Type
- Single Family
Est. Annual Taxes
- $3,403
Year Built
- Built in 1979
Lot Details
- 10,019 Sq Ft Lot
- Lot Dimensions are 77x130
- Waterfront
HOA Fees
- $142 Monthly HOA Fees
Parking
- 2.5 Car Attached Garage
- Garage Door Opener
- Off-Street Parking
Home Design
- Brick Foundation
- Block Foundation
Interior Spaces
- 3-Story Property
- Gas Fireplace
- Basement
Kitchen
- Oven
- Electric Range
- Microwave
- Dishwasher
- Disposal
Flooring
- Carpet
- Concrete
Bedrooms and Bathrooms
- 5 Bedrooms
Laundry
- Dryer
- Washer
Outdoor Features
- Balcony
- Deck
- Covered patio or porch
Schools
- Jerry Ross Elementary School
- Robert Taft Middle School
- Crown Point High School
Utilities
- Forced Air Heating and Cooling System
- Heating System Uses Natural Gas
- Water Softener is Owned
Listing and Financial Details
- Assessor Parcel Number 45-17-19-226-001.000-044
Community Details
Overview
- Lakes Of The Four Seasons Poa, Phone Number (219) 988-2581
- Lakes Of The Four Seasons Subdivision
Amenities
- Restaurant
- Clubhouse
Recreation
- Golf Course Community
- Community Playground
- Community Pool
- Park
Security
- Gated Community
Ownership History
Purchase Details
Home Financials for this Owner
Home Financials are based on the most recent Mortgage that was taken out on this home.Purchase Details
Purchase Details
Map
Similar Homes in Crown Point, IN
Home Values in the Area
Average Home Value in this Area
Purchase History
| Date | Type | Sale Price | Title Company |
|---|---|---|---|
| Deed | $460,000 | Community Title Company | |
| Quit Claim Deed | $460,000 | Community Title Company | |
| Interfamily Deed Transfer | -- | None Available | |
| Warranty Deed | -- | Chicago Title Insurance Co |
Mortgage History
| Date | Status | Loan Amount | Loan Type |
|---|---|---|---|
| Open | $368,000 | New Conventional | |
| Previous Owner | $400,000 | Credit Line Revolving | |
| Previous Owner | $200,000 | Credit Line Revolving |
Property History
| Date | Event | Price | Change | Sq Ft Price |
|---|---|---|---|---|
| 09/20/2024 09/20/24 | Sold | $460,000 | -1.1% | $130 / Sq Ft |
| 07/31/2024 07/31/24 | For Sale | $465,000 | -- | $131 / Sq Ft |
Tax History
| Year | Tax Paid | Tax Assessment Tax Assessment Total Assessment is a certain percentage of the fair market value that is determined by local assessors to be the total taxable value of land and additions on the property. | Land | Improvement |
|---|---|---|---|---|
| 2024 | $7,658 | $391,600 | $72,900 | $318,700 |
| 2023 | $3,358 | $344,500 | $65,100 | $279,400 |
| 2022 | $3,456 | $334,000 | $43,400 | $290,600 |
| 2021 | $2,812 | $289,400 | $42,000 | $247,400 |
| 2020 | $2,734 | $273,000 | $35,000 | $238,000 |
| 2019 | $2,551 | $253,000 | $35,000 | $218,000 |
| 2018 | $2,508 | $238,300 | $31,900 | $206,400 |
| 2017 | $2,426 | $229,600 | $31,900 | $197,700 |
| 2016 | $2,352 | $222,900 | $31,900 | $191,000 |
| 2014 | $2,149 | $218,300 | $31,800 | $186,500 |
| 2013 | $2,151 | $216,800 | $31,900 | $184,900 |
Source: Northwest Indiana Association of REALTORS®
MLS Number: 807889
APN: 45-17-09-226-001.000-044
- 1340 Brandywine Rd
- 2545 E Lakeshore Dr
- 1150 Sunnyslope Dr
- 2533 E Lakeshore Dr Unit A-35
- 4311 Hogan Ct
- 10825 Bridgewater Ct
- 8910 E 109th Ave
- 10835 Bridgewater Ct
- 10830 Bridgewater Ct
- 10805 Bridgewater Ct
- 10820 Bridgewater Ct
- 2493 E Lakeshore Dr
- 4269 Park Place
- 1177 Sunnyslope Dr
- 86 Bergamo Ct
- 8703 Bridgewater Ct
- 4292 Park Place
- 97 Bergamo Ln
- 1184 Winterhaven Ln
- 3064 Parkwood Place
