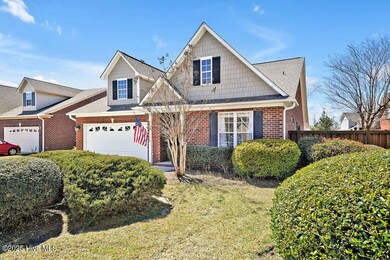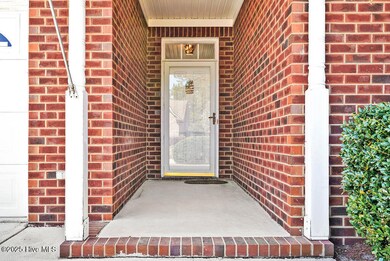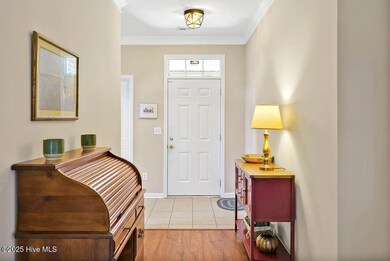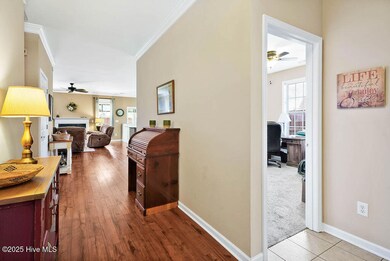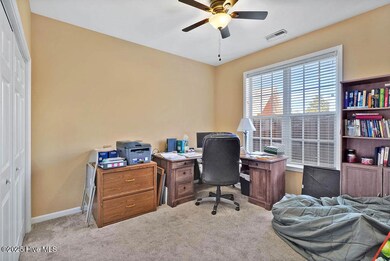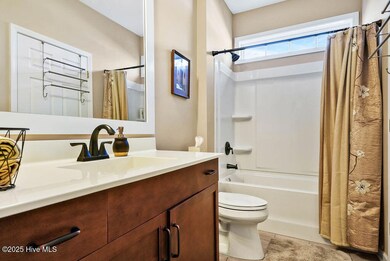
1004 Cordgrass Ln Leland, NC 28451
Highlights
- Fitness Center
- Clubhouse
- Tennis Courts
- Indoor Pool
- 1 Fireplace
- Covered patio or porch
About This Home
As of May 2025Single level brick home with mature manicured yard in the Holly Glen subdivision of amenity rich Magnolia Greens. Covered front entry where front door with storm door opens into a foyer/entry area with crown molded ceiling, wood-look laminate flooring, ceiling lamp and coat closet. Open format living room area with gas logs fireplace, crown molding and wood-look laminate flooring. Kitchen has granite countertops with counter height seating, ceiling lighting, tile backsplash, stainless steel appliances, white cabinets with undercabinet lighting, closet pantry, and glass slider leading to the glassed-in heated sunroom. Dedicated dining area with wood-look laminate flooring, crown molding, chandelier, and white window blinds. Guest bedrooms are accessed from the foyer hallway and have carpeted floors. The primary bedroom is graced with wood-look laminate flooring and windows provide views of the backyard. The ensuite primary bathroom is complete with double vanity with decorative lighting, soft close drawers, framed mirror, and a walk-in shower with sliding glass door. Washer and dryer convey and are found in the dedicated laundry room which has access to the attached 2 car garage. Backyard is fenced in with wood fence, making it a great space for children or pets. Enjoy the wonderful sunset views! Minutes to Leland shopping and restaurants, 20 minutes to historic downtown Wilmington and the Wilmington airport. Easy drive to local area beaches.
Last Agent to Sell the Property
Coldwell Banker Sea Coast Advantage-Leland License #276079 Listed on: 03/28/2025

Home Details
Home Type
- Single Family
Est. Annual Taxes
- $2,802
Year Built
- Built in 2000
Lot Details
- 8,146 Sq Ft Lot
- Lot Dimensions are 60 x 130 x 63 x 135
- Fenced Yard
- Wood Fence
- Level Lot
- Property is zoned PUD
HOA Fees
- $59 Monthly HOA Fees
Home Design
- Brick Exterior Construction
- Slab Foundation
- Wood Frame Construction
- Shingle Roof
- Stick Built Home
Interior Spaces
- 1,881 Sq Ft Home
- 1-Story Property
- Ceiling Fan
- 1 Fireplace
- Blinds
- Combination Dining and Living Room
- Attic Access Panel
- Dishwasher
Flooring
- Carpet
- Tile
- Luxury Vinyl Plank Tile
Bedrooms and Bathrooms
- 3 Bedrooms
- 2 Full Bathrooms
Laundry
- Dryer
- Washer
Parking
- 2 Car Attached Garage
- Driveway
Outdoor Features
- Indoor Pool
- Covered patio or porch
Schools
- Town Creek Elementary And Middle School
- North Brunswick High School
Utilities
- Forced Air Heating System
- Heat Pump System
- Electric Water Heater
- Municipal Trash
Listing and Financial Details
- Tax Lot 3
- Assessor Parcel Number 037nd003
Community Details
Overview
- Cepco Association, Phone Number (910) 395-1500
- Magnolia Greens Subdivision
- Maintained Community
Amenities
- Picnic Area
- Clubhouse
Recreation
- Tennis Courts
- Community Basketball Court
- Pickleball Courts
- Community Playground
- Fitness Center
- Community Pool
Ownership History
Purchase Details
Home Financials for this Owner
Home Financials are based on the most recent Mortgage that was taken out on this home.Purchase Details
Home Financials for this Owner
Home Financials are based on the most recent Mortgage that was taken out on this home.Purchase Details
Similar Homes in the area
Home Values in the Area
Average Home Value in this Area
Purchase History
| Date | Type | Sale Price | Title Company |
|---|---|---|---|
| Warranty Deed | $420,000 | None Listed On Document | |
| Warranty Deed | $210,000 | None Available | |
| Warranty Deed | $180,000 | None Available |
Mortgage History
| Date | Status | Loan Amount | Loan Type |
|---|---|---|---|
| Open | $200,000 | New Conventional | |
| Previous Owner | $238,152 | VA | |
| Previous Owner | $237,590 | VA | |
| Previous Owner | $198,300 | VA | |
| Previous Owner | $172,800 | New Conventional | |
| Previous Owner | $157,500 | New Conventional |
Property History
| Date | Event | Price | Change | Sq Ft Price |
|---|---|---|---|---|
| 06/05/2025 06/05/25 | For Rent | $2,500 | 0.0% | -- |
| 05/23/2025 05/23/25 | Sold | $420,000 | -1.2% | $223 / Sq Ft |
| 04/07/2025 04/07/25 | Pending | -- | -- | -- |
| 03/28/2025 03/28/25 | For Sale | $425,000 | -- | $226 / Sq Ft |
Tax History Compared to Growth
Tax History
| Year | Tax Paid | Tax Assessment Tax Assessment Total Assessment is a certain percentage of the fair market value that is determined by local assessors to be the total taxable value of land and additions on the property. | Land | Improvement |
|---|---|---|---|---|
| 2024 | $2,802 | $392,490 | $75,000 | $317,490 |
| 2023 | $2,089 | $392,780 | $75,000 | $317,780 |
| 2022 | $2,089 | $261,820 | $65,000 | $196,820 |
| 2021 | $2,089 | $261,820 | $65,000 | $196,820 |
| 2020 | $1,985 | $261,820 | $65,000 | $196,820 |
| 2019 | $1,970 | $66,600 | $65,000 | $1,600 |
| 2018 | $1,396 | $67,050 | $65,000 | $2,050 |
| 2017 | $1,396 | $67,050 | $65,000 | $2,050 |
| 2016 | $1,322 | $67,050 | $65,000 | $2,050 |
| 2015 | $1,264 | $182,830 | $65,000 | $117,830 |
| 2014 | $1,168 | $179,852 | $70,000 | $109,852 |
Agents Affiliated with this Home
-
Skyler Haines
S
Seller's Agent in 2025
Skyler Haines
Pronto Property Management
(910) 262-6685
-
James Diaz

Seller's Agent in 2025
James Diaz
Coldwell Banker Sea Coast Advantage-Leland
(910) 524-2562
300 in this area
504 Total Sales
-
Tidal Realty Partners
T
Buyer's Agent in 2025
Tidal Realty Partners
Real Broker LLC
(888) 584-9431
80 in this area
480 Total Sales
-
Matthew Kane

Buyer Co-Listing Agent in 2025
Matthew Kane
Real Broker LLC
(910) 742-0554
23 in this area
165 Total Sales
Map
Source: Hive MLS
MLS Number: 100491249
APN: 037ND003
- 1031 W Cove Loop
- 4224 Pegasus Pkwy
- 1015 Wellstone Ct
- 7114
- 7122 Fisk Dr #93
- 7118 Fisk Dr #92
- 1042 Ben Thomas Dr Ne # 2
- 1034 Ben Thomas Dr Ne #4
- 7121 Fisk Dr #46
- 7125 Fisk Dr # 47
- 7439 Julius Dr # 88
- 7447 Julius Dr #86
- 7451 Julius Dr #85
- 7109 Fisk Dr #43
- 7415
- 1010 Winterberry Cir
- 1133 Grandiflora Dr
- 1026 Cherrywood Ct
- 1005 Greymoss Ln SE
- 1117 Millstream Ct

