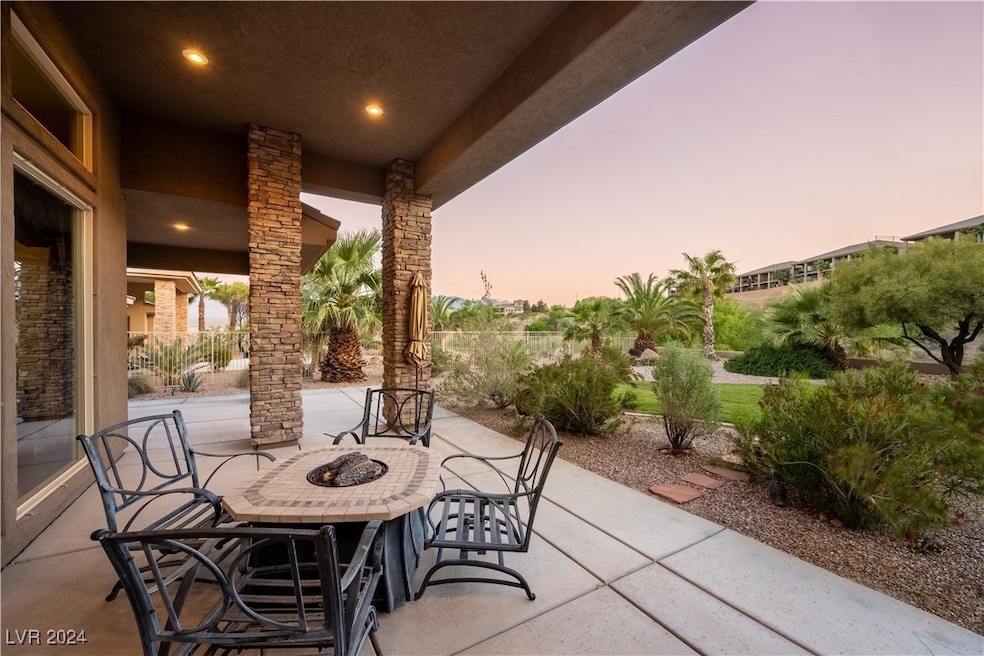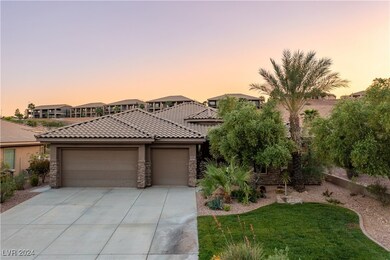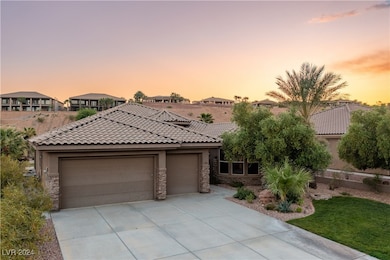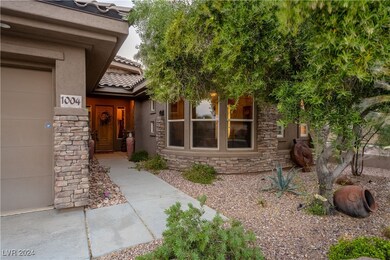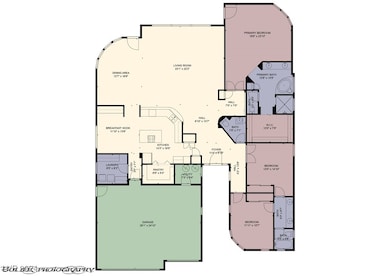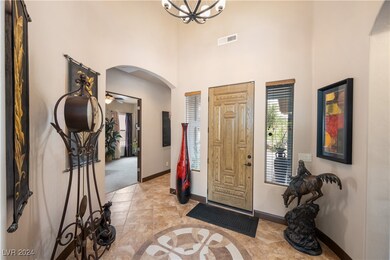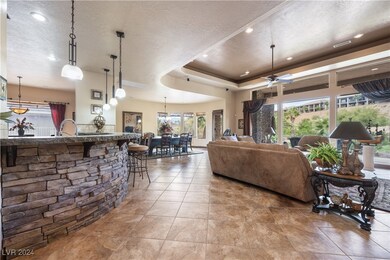
$725,000
- 3 Beds
- 2.5 Baths
- 2,428 Sq Ft
- 1348 Basin View
- Mesquite, NV
Welcome to 1348 Basin View, a stunning home in the prestigious Prominence subdivision of Sun City Mesquite. With over 2,400 sq ft of refined living space, this 3-bed, 2.5-bath residence blends elegance with modern comfort. The open floor plan features seamless porcelain tile, custom lighting, crown molding, and warm neutral tones for a sophisticated yet inviting feel. Set on a .25-acre elevated
Stephanie Cannon RE/MAX Ridge Realty
