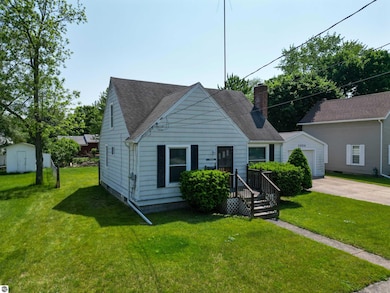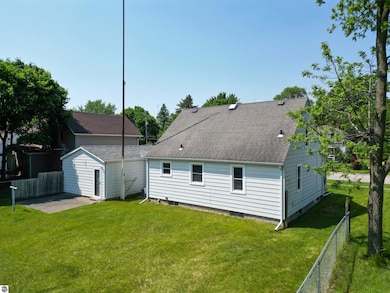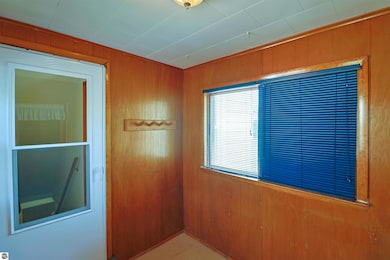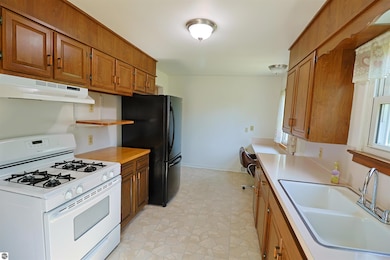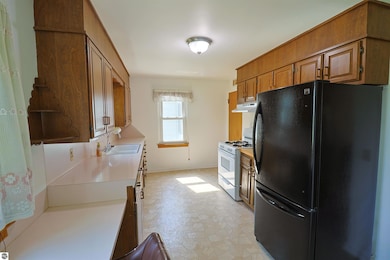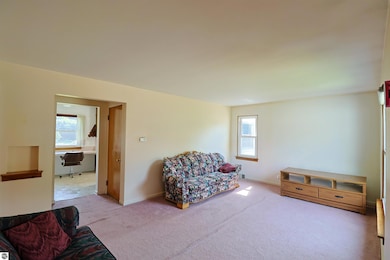
1004 Crosslanes St Mount Pleasant, MI 48858
Estimated payment $1,012/month
Highlights
- Mud Room
- Forced Air Heating and Cooling System
- Level Lot
- 1 Car Attached Garage
About This Home
Discover the charm of 1004 Crosslanes, a property brimming with potential to become your next cherished home. Nestled in a peaceful neighborhood, this residence offers a cozy atmosphere and is ready to welcome its new owner with open arms. Featuring 3 bedrooms and 1 bath, this home provides ample space for comfort and relaxation. Step inside to find beautiful hardwood floors in much of the home, adding warmth and character to the living spaces. The layout is functional, offering comfortable areas for both everyday living and entertaining. The galley style kitchen provides a good space for meal preparation. While the cabinets are dated, they seem quality and should remain functional for years to come should you choose. The home boasts several important updates, including a newer roof, furnace, water heater, and air conditioning system, ensuring peace of mind for years to come. The vinyl replacement windows add energy efficiency and contribute to the home's overall appeal. Outside, a well-maintained yard provides a perfect setting for outdoor activities and gardening enthusiasts. A 1+ -car garage adds convenience the full basement provides wonderful storage space, enhancing the practicality of this charming property. 1004 Crosslanes offers the opportunity to create a personalized retreat. With its livable condition and potential for updates, this home promises a bright future for its next owner. Don't miss the chance to transform this house into your dream home!
Listing Agent
PRAEDIUM REALTY ROBIN STRESSMAN & ASSOCIATES License #6506048233 Listed on: 06/06/2025
Home Details
Home Type
- Single Family
Est. Annual Taxes
- $2,171
Year Built
- Built in 1953
Lot Details
- 7,841 Sq Ft Lot
- Lot Dimensions are 66 x 115.50
- Level Lot
- The community has rules related to zoning restrictions
Home Design
- Block Foundation
- Frame Construction
- Asphalt Roof
Interior Spaces
- 1,047 Sq Ft Home
- 1.5-Story Property
- Mud Room
Kitchen
- Oven or Range
- Recirculated Exhaust Fan
Bedrooms and Bathrooms
- 3 Bedrooms
Laundry
- Dryer
- Washer
Unfinished Basement
- Basement Fills Entire Space Under The House
- Basement Windows
Parking
- 1 Car Attached Garage
- Garage Door Opener
Outdoor Features
- Rain Gutters
Utilities
- Forced Air Heating and Cooling System
- Natural Gas Water Heater
- Cable TV Available
Map
Home Values in the Area
Average Home Value in this Area
Tax History
| Year | Tax Paid | Tax Assessment Tax Assessment Total Assessment is a certain percentage of the fair market value that is determined by local assessors to be the total taxable value of land and additions on the property. | Land | Improvement |
|---|---|---|---|---|
| 2024 | $2,002 | $54,500 | $0 | $0 |
| 2023 | $2,002 | $43,200 | $0 | $0 |
| 2021 | $1,840 | $43,200 | $0 | $0 |
| 2020 | $208 | $41,400 | $0 | $0 |
| 2019 | $1,521 | $39,900 | $0 | $0 |
| 2017 | $1,735 | $39,000 | $0 | $0 |
| 2016 | $1,719 | $38,700 | $0 | $0 |
| 2015 | $1,142,391 | $38,400 | $0 | $0 |
| 2014 | -- | $39,100 | $0 | $0 |
Property History
| Date | Event | Price | Change | Sq Ft Price |
|---|---|---|---|---|
| 06/06/2025 06/06/25 | For Sale | $150,000 | -- | $143 / Sq Ft |
Purchase History
| Date | Type | Sale Price | Title Company |
|---|---|---|---|
| Deed | -- | -- |
Similar Homes in Mount Pleasant, MI
Source: Northern Great Lakes REALTORS® MLS
MLS Number: 1934831
APN: 17-000-09-725-00
- 1005 E Chippewa St
- 817 Crosslanes St Unit 819
- 1010 E Chippewa St
- 322 N Arnold St Unit 2
- 1311 E Broadway St
- 503 N Kinney Ave
- 404 N Fancher St
- 305 W Grand Ave
- 302 S Elizabeth St
- 803 N Kinney Ave
- 413 N Fancher St
- 601 N Fancher St
- 9926 E Pickard Rd
- 520 E Grand Ave
- 201 S Fancher Ave
- 311 E Bennett Ave
- 820 N Lansing St
- 1103 N Kinney Ave
- 1201 North Dr
- 1207 North Dr
- 210 S Fancher Ave
- 210 S Fancher Ave
- 410 W Broadway St
- 312 S Oak St
- 209 W Cherry St
- 209 W Cherry St
- 1401 E Bellows St
- 2880 S Isabella Rd
- 1517 Canterbury Trail
- 900 Appian Way
- 950 Appian Way
- 3726 S Isabella Rd
- 1240 E Broomfield St
- 1815 Deming Dr
- 1820 S Crawford St
- 4300 Collegiate Way
- 1002 W Broomfield St
- 5100 Cambridge Ln
- 1810 Liberty Dr
- 4608 S Isabella Rd

