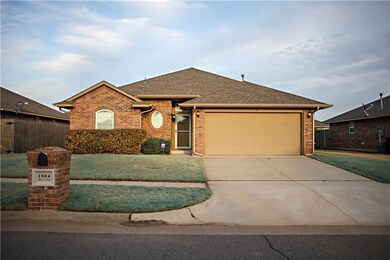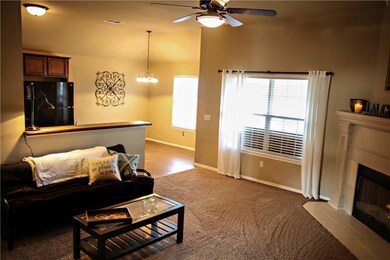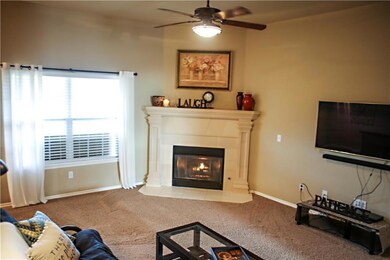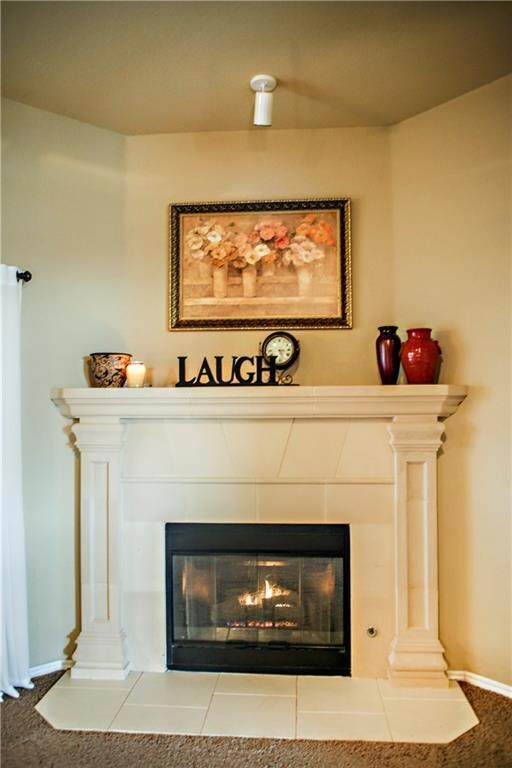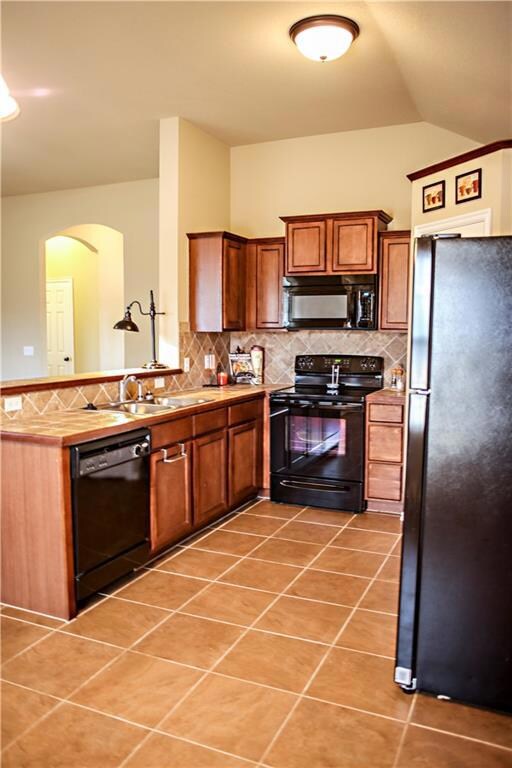
1004 Desert Trail Yukon, OK 73099
Mustang Creek NeighborhoodEstimated Value: $219,000 - $236,159
Highlights
- Traditional Architecture
- Covered patio or porch
- Interior Lot
- Meadow Brook Intermediate School Rated A-
- 2 Car Attached Garage
- Home Security System
About This Home
As of May 2017This home has some SWEET features & seller will help with Closing Costs! Always make the best impression with this fantastic floor plan. The living and kitchen is at the back of the home so when you answer the door your guest can't see it. The great room is nice & open & includes a flat top oven, large walkin pantry, & a beautiful cast stone fireplace. Split plan w master apart from other rooms. Mstr has double sinks & a walkin closet. The woodwork, tile, grout look nearly new! Fully fenced & dedicated utility room. Rest assured that you will be SAFE w updates made in the last 6 months: XL 12 person STORM SHELTER, storm door, cellular security system & hard wired carbon mono detectors. There are 2 safes for guns & documents in the master. 1 is fingerprint id. Ck out the neighborhood park with bb goals, splash pad, and toys. A great place to live! Ask about bond money for qualified buyers. Very near I40, outlet mall, and many choices for lifestyle and fine dining.
Last Buyer's Agent
Charlotte Breshears
McGraw REALTORS (BO)
Home Details
Home Type
- Single Family
Est. Annual Taxes
- $2,364
Year Built
- Built in 2009
Lot Details
- 6,600 Sq Ft Lot
- West Facing Home
- Wood Fence
- Interior Lot
HOA Fees
- $13 Monthly HOA Fees
Parking
- 2 Car Attached Garage
- Garage Door Opener
- Driveway
Home Design
- Traditional Architecture
- Brick Exterior Construction
- Slab Foundation
- Brick Frame
- Composition Roof
Interior Spaces
- 1,419 Sq Ft Home
- 1-Story Property
- Metal Fireplace
- Inside Utility
- Laundry Room
Kitchen
- Electric Oven
- Electric Range
- Free-Standing Range
- Microwave
- Dishwasher
- Disposal
Flooring
- Carpet
- Tile
Bedrooms and Bathrooms
- 3 Bedrooms
- 2 Full Bathrooms
Home Security
- Home Security System
- Fire and Smoke Detector
Outdoor Features
- Covered patio or porch
Utilities
- Central Heating and Cooling System
- Cable TV Available
Community Details
- Association fees include greenbelt, rec facility
- Mandatory home owners association
Listing and Financial Details
- Legal Lot and Block 5 / 2
Ownership History
Purchase Details
Purchase Details
Purchase Details
Home Financials for this Owner
Home Financials are based on the most recent Mortgage that was taken out on this home.Purchase Details
Home Financials for this Owner
Home Financials are based on the most recent Mortgage that was taken out on this home.Purchase Details
Home Financials for this Owner
Home Financials are based on the most recent Mortgage that was taken out on this home.Similar Homes in Yukon, OK
Home Values in the Area
Average Home Value in this Area
Purchase History
| Date | Buyer | Sale Price | Title Company |
|---|---|---|---|
| Janet D Deel Living Trust | -- | None Listed On Document | |
| Deel Janet | $170,000 | American Eagle Title Group | |
| Stamps Kathryn Kay | $150,000 | American Eagle Title Group | |
| Haxton Johnny L | $150,000 | Old Republic Title | |
| Jardot Lance E | $135,000 | Fatco |
Mortgage History
| Date | Status | Borrower | Loan Amount |
|---|---|---|---|
| Previous Owner | Stamps Kathryn Kay | $147,184 | |
| Previous Owner | Haxton Johnny L | $119,920 | |
| Previous Owner | Jardot Lance E | $138,240 |
Property History
| Date | Event | Price | Change | Sq Ft Price |
|---|---|---|---|---|
| 05/15/2017 05/15/17 | Sold | $149,900 | -4.8% | $106 / Sq Ft |
| 03/27/2017 03/27/17 | Pending | -- | -- | -- |
| 02/27/2017 02/27/17 | For Sale | $157,500 | +5.1% | $111 / Sq Ft |
| 05/06/2016 05/06/16 | Sold | $149,900 | -4.8% | $106 / Sq Ft |
| 04/12/2016 04/12/16 | Pending | -- | -- | -- |
| 12/23/2015 12/23/15 | For Sale | $157,500 | -- | $111 / Sq Ft |
Tax History Compared to Growth
Tax History
| Year | Tax Paid | Tax Assessment Tax Assessment Total Assessment is a certain percentage of the fair market value that is determined by local assessors to be the total taxable value of land and additions on the property. | Land | Improvement |
|---|---|---|---|---|
| 2024 | $2,364 | $21,922 | $3,977 | $17,945 |
| 2023 | $2,364 | $20,879 | $3,801 | $17,078 |
| 2022 | $2,285 | $19,884 | $3,600 | $16,284 |
| 2021 | $2,168 | $18,937 | $3,600 | $15,337 |
| 2020 | $1,995 | $18,242 | $3,600 | $14,642 |
| 2019 | $1,931 | $17,711 | $3,600 | $14,111 |
| 2018 | $1,906 | $17,195 | $3,600 | $13,595 |
| 2017 | $1,899 | $17,342 | $3,600 | $13,742 |
| 2016 | $2,002 | $17,278 | $3,600 | $13,678 |
| 2015 | $1,963 | $16,474 | $3,600 | $12,874 |
| 2014 | $1,963 | $16,811 | $3,600 | $13,211 |
Agents Affiliated with this Home
-
Angela Matlock

Seller's Agent in 2017
Angela Matlock
Metro Brokers Ok/Okc Branch
(405) 520-8963
139 Total Sales
-
C
Buyer's Agent in 2017
Charlotte Breshears
McGraw REALTORS (BO)
-
Keesty Forney

Seller's Agent in 2016
Keesty Forney
Metro Brokers of Oklahoma Cent
(405) 850-5675
2 in this area
217 Total Sales
-
Nancylynn Everson

Buyer's Agent in 2016
Nancylynn Everson
Metro Brokers of Oklahoma
(405) 664-7259
1 in this area
52 Total Sales
Map
Source: MLSOK
MLS Number: 762264
APN: 090109666
- 12120 SW 10th St
- 12032 SW 10th St
- 1004 Aspen Creek Terrace
- 900 Aspen Creek Terrace
- 12308 SW 9th Terrace
- 1005 Redwood Creek Dr
- 1016 Redwood Creek Dr
- 1008 Redwood Creek Dr
- 1000 Redwood Creek Dr
- 1105 Redwood Creek Dr
- 1101 Redwood Creek Dr
- 1100 Redwood Creek Dr
- 612 Cactus Ct
- 12329 SW 9th Terrace
- 1105 Acacia Creek Dr
- 720 Sage Brush Rd
- 1113 Acacia Creek Dr
- 1121 Acacia Creek Dr
- 1116 Acacia Creek Dr
- 418 Palo Verde Dr
- 1004 Desert Trail
- 1008 Desert Trail
- 1000 Desert Trail
- 908 Desert Trail
- 1009 Coyote Dr
- 1012 Desert Trail
- 1005 Coyote Dr
- 1001 Coyote Dr
- 1001 Desert Trail
- 1005 Desert Trail
- 909 Coyote Dr
- 1013 Coyote Dr
- 1009 Desert Trail
- 913 Desert Trail
- 905 Coyote Dr
- 1013 Desert Trail
- 900 Desert Trail
- 909 Desert Trail
- 12132 SW 10th St
- 12128 SW 10th St


