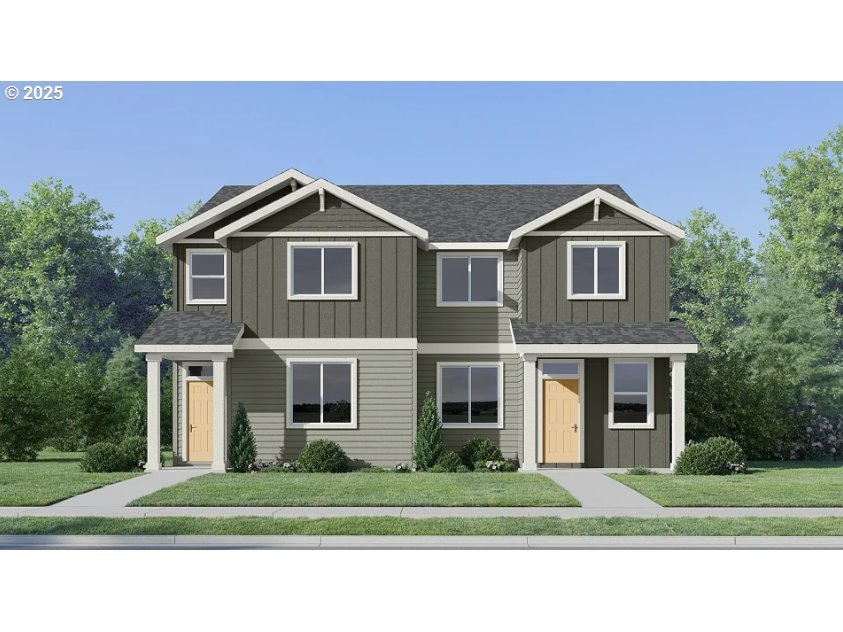1004 Drake Ln Woodburn, OR 97071
Estimated payment $2,533/month
Highlights
- Home Under Construction
- Traditional Architecture
- Stainless Steel Appliances
- Territorial View
- Quartz Countertops
- 2 Car Attached Garage
About This Home
Lennar's newest community in Woodburn at Brighton Pointe! Beautiful new construction with all the bells and whistles! Home includes: air conditioning, blinds, a refrigerator, washer, and dryer. This new two-story home offers a convenient layout with an inviting open-concept floorplan on the first level that blends the kitchen, living and dining areas. Two bedrooms and a lavish owner’s suite can be found on the second floor near a versatile loft that provides additional entertaining and recreation space. A two-bay garage at the back of the home is ready for any parking or storage needs. Photos are of similar, or model home so features and finishes may vary. Taxes not yet assessed. Homesite # 60, estimated completion March, 2026. Closing cost incentive available when financing with preferred lender!
Property Details
Home Type
- Multi-Family
Year Built
- Home Under Construction
Lot Details
- Level Lot
HOA Fees
- $178 Monthly HOA Fees
Parking
- 2 Car Attached Garage
- Driveway
Home Design
- Traditional Architecture
- Property Attached
- Pillar, Post or Pier Foundation
- Stem Wall Foundation
- Composition Roof
- Cement Siding
Interior Spaces
- 1,628 Sq Ft Home
- 2-Story Property
- Double Pane Windows
- Vinyl Clad Windows
- Family Room
- Living Room
- Dining Room
- Wall to Wall Carpet
- Territorial Views
- Crawl Space
Kitchen
- Free-Standing Gas Range
- Microwave
- Dishwasher
- Stainless Steel Appliances
- Kitchen Island
- Quartz Countertops
- Disposal
Bedrooms and Bathrooms
- 3 Bedrooms
Laundry
- Laundry Room
- Washer and Dryer
Schools
- Heritage Elementary School
- Valor Middle School
- Woodburn High School
Utilities
- 95% Forced Air Zoned Heating and Cooling System
- Heating System Uses Gas
- High Speed Internet
Listing and Financial Details
- Builder Warranty
- Home warranty included in the sale of the property
- Assessor Parcel Number New Construction
Community Details
Overview
- Rolling Rock Community Mngmnt Association, Phone Number (503) 330-2405
- Brighton Pointe Subdivision
Additional Features
- Common Area
- Resident Manager or Management On Site
Map
Home Values in the Area
Average Home Value in this Area
Property History
| Date | Event | Price | List to Sale | Price per Sq Ft |
|---|---|---|---|---|
| 11/19/2025 11/19/25 | For Sale | $374,900 | -- | $230 / Sq Ft |
Source: Regional Multiple Listing Service (RMLS)
MLS Number: 481932957
- 3249 Quail Ave
- 3225 Quail Ave
- 3175 Quail Ave
- Azalea Plan at Brighton Pointe - The Evergreen Collection
- Ashland Plan at Brighton Pointe - The Willow Collection
- Thatcher Plan at Brighton Pointe - The Willow Collection
- Burton Plan at Brighton Pointe - The Evergreen Collection
- William Plan at Brighton Pointe - The Willow Collection
- Cypress Plan at Brighton Pointe - The Willow Collection
- Dalton Plan at Brighton Pointe - The Willow Collection
- Mckay Plan at Brighton Pointe - The Evergreen Collection
- Everett Plan at Brighton Pointe - The Willow Collection
- Atwood Plan at Brighton Pointe - The Willow Collection
- Brookings Plan at Brighton Pointe - The Evergreen Collection
- 2985 Quail Ave
- 2961 Quail Ave
- 1197 Stubb Rd
- 2751 Meadowlark Ave
- 2775 Meadowlark Ave
- 15097 Stubb Rd NE
- 800 Kirksey St
- 902 Mccallum Ln
- 440 Tulip Ave
- 468 Tulip Ave
- 2385 Sprague Ln
- 2100 Arney Ln
- 1430 E Cleveland St
- 1310 N Pacific Hwy
- 2045 Molalla Rd
- 2145 Molalla Rd Unit N203.1411532
- 2145 Molalla Rd Unit B202.1411537
- 2145 Molalla Rd Unit H203.1411540
- 2145 Molalla Rd Unit R304.1411534
- 2145 Molalla Rd Unit N303.1411536
- 2145 Molalla Rd Unit F301.1411538
- 2145 Molalla Rd Unit Q204.1411533
- 2145 Molalla Rd Unit N204.1411535
- 2145 Molalla Rd Unit G304.1411541
- 2145 Molalla Rd Unit H301.1411539
- 2145 Molalla Rd



