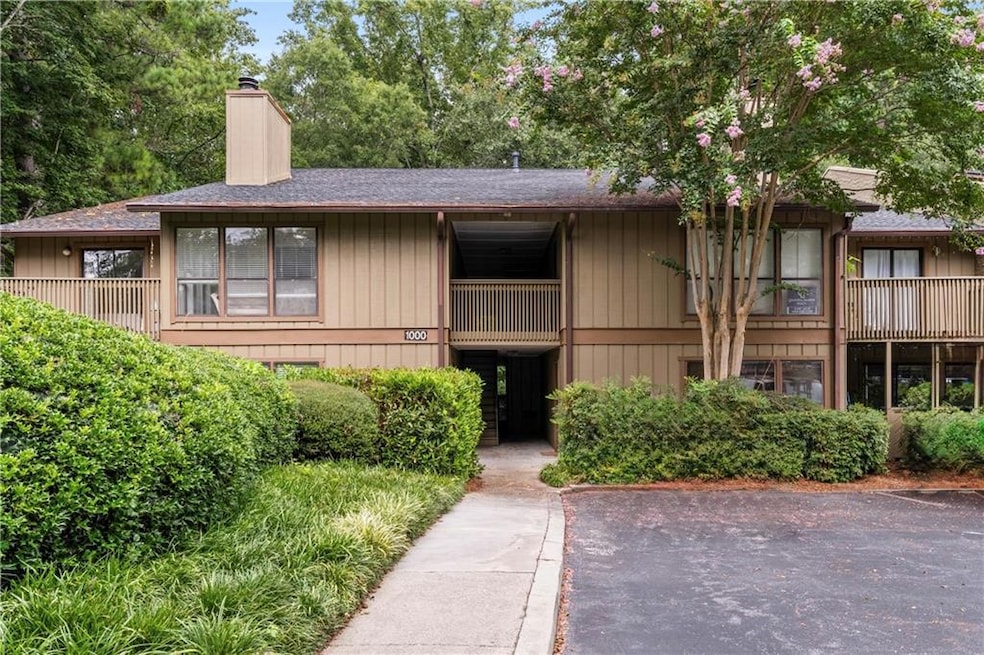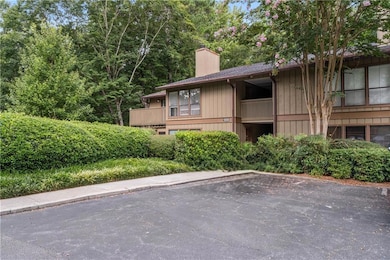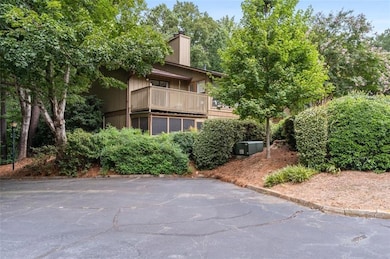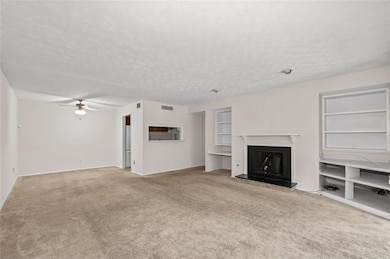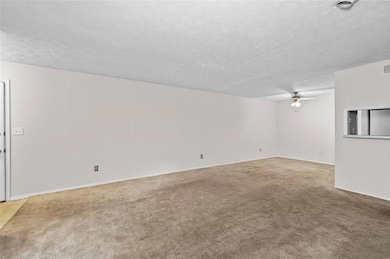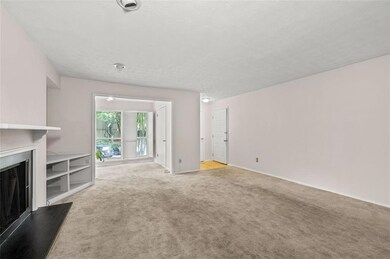1004 Dunbar Dr Unit 1004 Atlanta, GA 30338
Highlights
- Open-Concept Dining Room
- No Units Above
- Wooded Lot
- Dunwoody High School Rated A
- Private Lot
- Sun or Florida Room
About This Home
Serene Condo Living in the Heart of Dunwoody! Discover a hidden gem in a quiet residential enclave just minutes from Brook Run Park, downtown Dunwoody, Chamblee’s trendy dining scene, and Perimeter Mall. This 1-bedroom + den, 1-bathroom condo offers a perfect blend of sophistication and serenity, ideal for both homeowners and savvy investors—with no rental restrictions. Enjoy seamless indoor-outdoor living with dual access to a spacious, covered balcony—ideal for morning coffee or unwinding in the fresh air. The spacious bedroom offers both comfort and function with a walk-in closet and direct balcony access, making it a peaceful retreat. The community enhances your lifestyle with amenities like a swimming pool and electric vehicle charging stations, all set in a beautifully landscaped environment. Where convenience meets calm, this condo offers easy access to I-285, GA-400, and nearby hotspots—while still feeling worlds away from the hustle. Rarely does a home offer this much style, space, and serenity in such a prime location. Welcome to your happy place—ready to move in or rent out!
Listing Agent
Coldwell Banker Realty Brokerage Phone: 404-252-4908 License #440414 Listed on: 08/05/2025

Condo Details
Home Type
- Condominium
Est. Annual Taxes
- $3,664
Year Built
- Built in 1981
Lot Details
- Property fronts a county road
- No Units Above
- Wooded Lot
Parking
- Parking Lot
Home Design
- Frame Construction
- Composition Roof
Interior Spaces
- 1,002 Sq Ft Home
- 1-Story Property
- Bookcases
- Ceiling Fan
- Fireplace With Gas Starter
- Shutters
- Living Room with Fireplace
- Open-Concept Dining Room
- Sun or Florida Room
- Carpet
Kitchen
- Breakfast Bar
- Gas Oven
- Microwave
- Dishwasher
- Laminate Countertops
Bedrooms and Bathrooms
- 1 Main Level Bedroom
- Walk-In Closet
- 1 Full Bathroom
- Bathtub and Shower Combination in Primary Bathroom
Laundry
- Laundry in Kitchen
- Dryer
- Washer
Outdoor Features
- Balcony
- Outdoor Storage
Location
- Property is near schools
- Property is near shops
Schools
- Chesnut Elementary School
- Peachtree Middle School
- Dunwoody High School
Utilities
- Forced Air Heating and Cooling System
- Gas Water Heater
- Phone Available
- Cable TV Available
Listing and Financial Details
- Security Deposit $1,400
- 12 Month Lease Term
- $50 Application Fee
- Assessor Parcel Number 18 344 08 115
Community Details
Overview
- Property has a Home Owners Association
- Application Fee Required
- Dunwoody Court Subdivision
Recreation
- Community Pool
- Trails
Pet Policy
- Call for details about the types of pets allowed
Map
Source: First Multiple Listing Service (FMLS)
MLS Number: 7631375
APN: 18-344-08-115
- 1011 Dunbar Dr
- 2109 Bucktrout Place
- 501 Dunbar Dr
- 4416 Chowning Way
- 2260 Pernoshal Ct
- 2271 Pernoshal Ct
- 2256 Pernoshal Ct
- 2300 Peachford Rd Unit 2311
- 2300 Peachford Rd Unit 4403
- 2300 Peachford Rd Unit 3108
- 2300 Peachford Rd Unit 4002
- 2141 N Forest Trail
- 2167 N Forest Trail Unit 2167
- 2135 N Forest Trail
- 2105 N Forest Trail Unit 2105
- 2147 N Forest Trail
- 1006 Dunbar Dr
- 4416 Chowning Way
- 301 Dunbar Dr
- 2262 Pernoshal Ct
- 2300 Peachford Rd Unit 1209
- 1970 Peachford Rd
- 3900 Lake Ridge Ln
- 100 Azalea Garden Dr
- 4695 N Peachtree Rd
- 2311 Dunwoody Crossing
- 4306 N Shallowford Rd
- 4000 Dunwoody Park
- 4333 Dunwoody Park Unit 2303
- 4237 N Shallowford Rd
- 4685 Chamblee Dunwoody Rd
- 1850 Cotillion Dr Unit 4307
- 4210 Morrison Way
- 10 Perimeter Park Dr
- 4158 Butler Dr
- 4377 Vintage Ln
