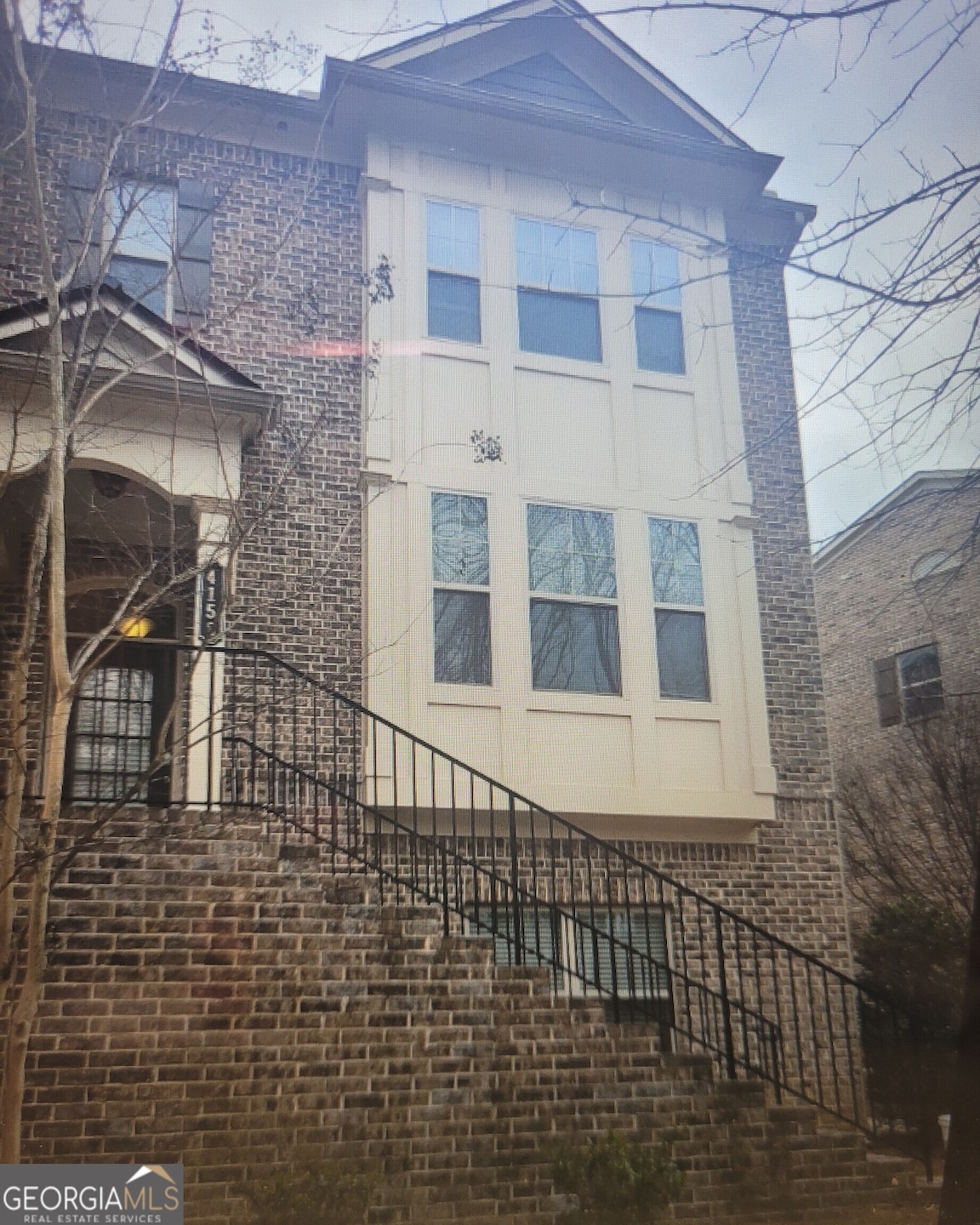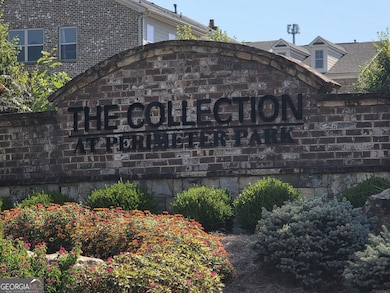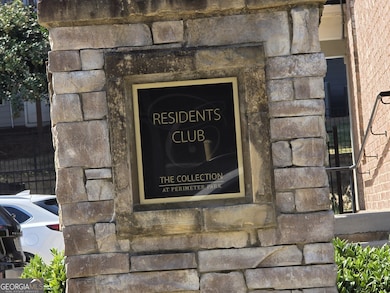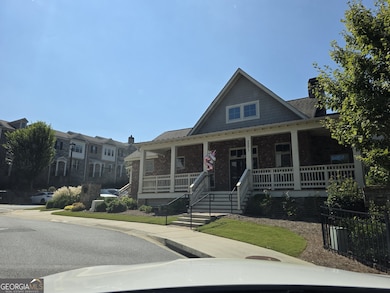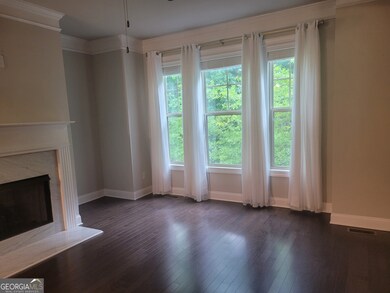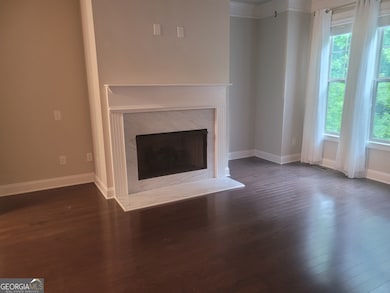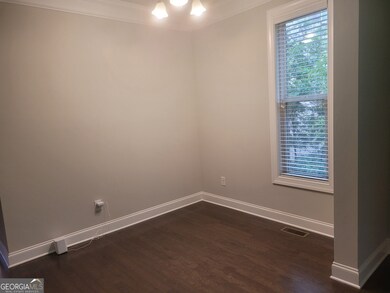This beautifully designed FOUR-bedroom, Three and a Half-bathroom townhome offers the perfect blend of style, comfort, and functionality. The open-concept main level is made for entertaining, featuring a bright gathering room that flows into a chef's kitchen with quartz countertops, an oversized island, commercial-grade stainless steel appliances, a stylish tile backsplash, and a walk-in pantry. Upstairs, the owner's suite is a true retreat, boasting tray ceilings, large windows, and a spa-inspired en-suite bath with dual vanities, an oversized frameless glass shower, and a spacious walk-in closet. A secondary upstairs bedroom includes its own en-suite bath and walk-in closet, offering comfort and privacy. The fully finished terrace level adds versatility, featuring a fourth bedroom with a full bath, perfect as a guest suite, home office, or media room. Additional upgrades include custom built-ins, designer lighting, smart home technology, and hardwood floors throughout the main level. A two-car rear-entry garage and energy-efficient features make this home as practical as it is beautiful. Move-in ready and designed to impress! ALL THAT PLUS, the gated community is located a stone throw from major highways and includes walking trails, playground, pool & clubhouse complete with a gym and plenty of parking for guests!

