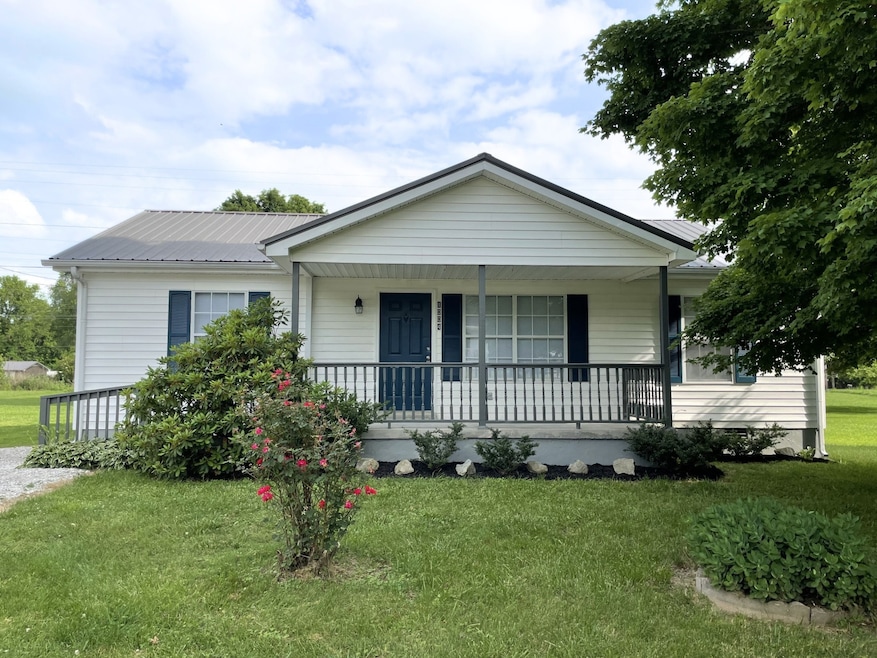
1004 E Railroad St Waverly, TN 37185
Highlights
- Deck
- Porch
- Cooling Available
- No HOA
- Walk-In Closet
- Central Heating
About This Home
As of July 2025Welcome home to 1004 E Railroad St. This renovated 3 bedroom 2 bath home is move in ready! New paint throughout and new LVP flooring. Primary suite with full bath that has a new tub/shower combo and new vanity. Kitchen features new white cabinets, new granite countertops and new stainless steel appliances. New pex plumbing. Separate laundry room with shelf and cabinets for added storage. New water heater. New HVAC. Fenced backyard. Covered front porch with ramp and covered back deck. Nice level yard. Not in a flood zone. High speed fiber internet available. Great location: 27 min to Dickson; 1 hr to W Nashville. Don't miss out on this opportunity!
Last Agent to Sell the Property
TN Realty, LLC Brokerage Phone: 6153641283 License # 356955 Listed on: 06/06/2025
Home Details
Home Type
- Single Family
Est. Annual Taxes
- $1,112
Year Built
- Built in 1994
Lot Details
- 0.32 Acre Lot
- Lot Dimensions are 70x203.66x70.47x195.24
- Back Yard Fenced
- Level Lot
Home Design
- Metal Roof
- Vinyl Siding
Interior Spaces
- 1,025 Sq Ft Home
- Property has 1 Level
- Vinyl Flooring
- Crawl Space
Kitchen
- Microwave
- Dishwasher
Bedrooms and Bathrooms
- 3 Main Level Bedrooms
- Walk-In Closet
- 2 Full Bathrooms
Outdoor Features
- Deck
- Porch
Schools
- Waverly Elementary School
- Waverly Jr High Middle School
- Waverly Central High School
Utilities
- Cooling Available
- Central Heating
- Heating System Uses Natural Gas
Community Details
- No Home Owners Association
- East Square Subdivision
Listing and Financial Details
- Assessor Parcel Number 064 00508 000
Ownership History
Purchase Details
Home Financials for this Owner
Home Financials are based on the most recent Mortgage that was taken out on this home.Purchase Details
Purchase Details
Purchase Details
Purchase Details
Purchase Details
Similar Homes in Waverly, TN
Home Values in the Area
Average Home Value in this Area
Purchase History
| Date | Type | Sale Price | Title Company |
|---|---|---|---|
| Warranty Deed | $233,000 | Bankers Title & Escrow | |
| Warranty Deed | $233,000 | Bankers Title & Escrow | |
| Warranty Deed | $75,000 | Bankers Title & Escrow | |
| Deed | -- | -- | |
| Deed | $60,000 | -- | |
| Warranty Deed | $55,000 | -- | |
| Warranty Deed | $53,500 | -- |
Mortgage History
| Date | Status | Loan Amount | Loan Type |
|---|---|---|---|
| Open | $238,009 | VA | |
| Closed | $238,009 | VA | |
| Previous Owner | $48,000 | New Conventional |
Property History
| Date | Event | Price | Change | Sq Ft Price |
|---|---|---|---|---|
| 07/11/2025 07/11/25 | Sold | $233,000 | -0.9% | $227 / Sq Ft |
| 06/09/2025 06/09/25 | Pending | -- | -- | -- |
| 06/06/2025 06/06/25 | For Sale | $235,000 | -- | $229 / Sq Ft |
Tax History Compared to Growth
Tax History
| Year | Tax Paid | Tax Assessment Tax Assessment Total Assessment is a certain percentage of the fair market value that is determined by local assessors to be the total taxable value of land and additions on the property. | Land | Improvement |
|---|---|---|---|---|
| 2024 | $1,113 | $36,500 | $1,650 | $34,850 |
| 2023 | $1,112 | $36,500 | $1,650 | $34,850 |
| 2022 | $683 | $21,275 | $1,475 | $19,800 |
| 2021 | $683 | $21,275 | $1,475 | $19,800 |
| 2020 | $683 | $21,275 | $1,475 | $19,800 |
| 2019 | $570 | $17,300 | $1,450 | $15,850 |
| 2018 | $570 | $17,300 | $1,450 | $15,850 |
| 2017 | $570 | $17,300 | $1,450 | $15,850 |
| 2016 | $582 | $16,350 | $1,650 | $14,700 |
| 2015 | $582 | $16,350 | $1,650 | $14,700 |
| 2014 | $581 | $16,332 | $0 | $0 |
Agents Affiliated with this Home
-

Seller's Agent in 2025
Cassandra (Cassi Miller
TN Realty, LLC
(615) 364-1283
4 in this area
39 Total Sales
-

Buyer's Agent in 2025
Vicki Stribling
Bill Collier Realty & Auction Co.
(931) 622-0405
78 in this area
184 Total Sales
Map
Source: Realtracs
MLS Number: 2904796
APN: 064-005.08
- 100 Station Dr
- 101 Cedar Hill Dr
- 0 Cedar Hill Dr
- 117 Sunset Dr
- 109 Cedar Hill Dr
- 216 Sunset Dr
- 207 Merideth Ave
- 380 Station Dr
- 109 Swift St
- 106 Sutton Ave
- 116 Sutton Ave
- 114 Meridale St
- 109 Whippoorwill Dr
- 205 Armstrong St
- 126 Fairground Dr
- 419 E Commerce St
- 424 E Commerce St
- 413 E Main St
- 409 E Railroad St
- 101 Slayden Ave






