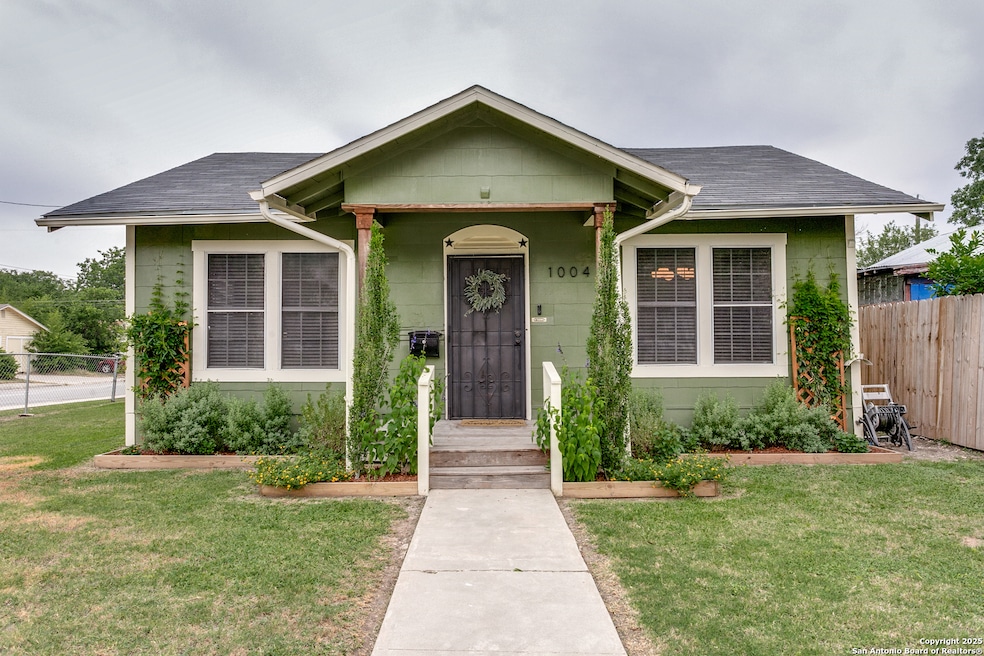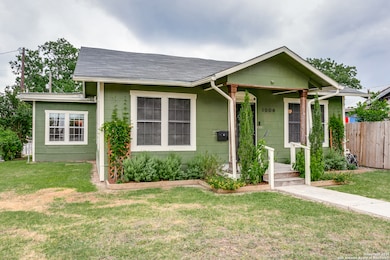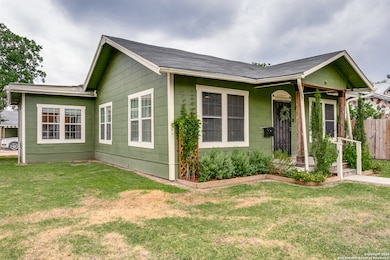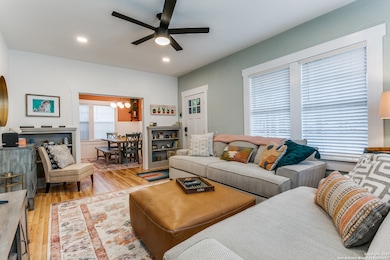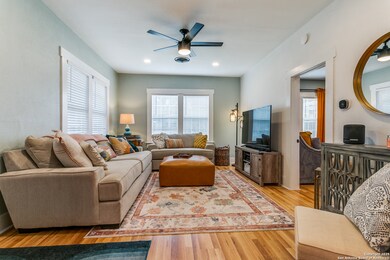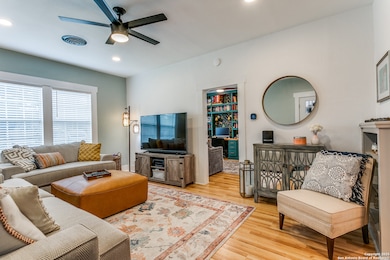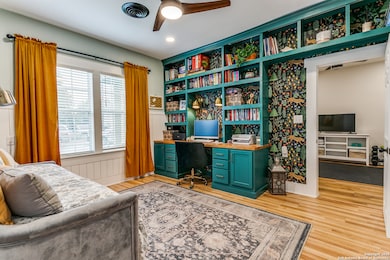1004 Edison Dr San Antonio, TX 78201
Central Los Angeles Heights NeighborhoodHighlights
- Wood Flooring
- 2 Car Detached Garage
- Tile Patio or Porch
- Walk-In Pantry
- Walk-In Closet
- Chandelier
About This Home
Beautifully Renovated 3-Bedroom, 2-Bathroom Home on Large Corner Lot in Great Los Angeles Heights Location, Minutes from Downtown, Shopping, Restaurants, Entertainment, & More. Wonderful Curb Appeal with Mature Landscaping & Fully-Fenced Yard, Ample Off-Street Parking with Space for Up to 4 Vehicles! Cozy Covered Front Porch Enters to Light & Bright Living Room with Refinished Hardwood Flooring, Updated Fixtures, & Recessed Lighting. Separate Dining with Accent Colors & Wainscoting Leads to Gourmet Kitchen Complete with New Cabinetry, Contemporary Butcher Block Countertops & Open Shelving, Subway Tile Backsplash, Gas Cooking, & Stainless Steel Appliances. Huge Laundry Room & Pantry with Ample Storage Space & Washer/Dryer Connections Leads to Large Florida Room with Wood Flooring, Ceiling Fan, & Backyard Access. Nicely-Sized Primary Bedroom Suite with Large Windows, Show-Stopping Bathroom with Walk-In Shower, Dual Vanities and massive custom walk-in closet. Nicely-Sized Secondary Bedrooms, Could Easily Arrange/Serve as Home Office Space, Exercise Room, Play Room or Secondary Living Area. Beautiful Secondary Bathroom with Tub/Shower & Accent Tile. Large, 2-Car Detached Garage Great for Work Area & Storage, 2 Secondary Off-Street Parking Space with Carport. 10 minutes to the Pearl and Alamo Quarry 15 minutes to JBSA Fort Sam Houston, Downtown San Antonio, and the RIM 20 minutes to JBSA Lackland Pets Case-by-Case, Each Applicant Must Complete Separate Pet Application & Profile. Renter's Insurance Required. San Antonio ISD.
Listing Agent
Anabel Seibel
Davidson Properties, Inc. Listed on: 05/23/2025
Home Details
Home Type
- Single Family
Est. Annual Taxes
- $3,953
Year Built
- Built in 1974
Parking
- 2 Car Detached Garage
Home Design
- Composition Roof
- Asbestos Siding
Interior Spaces
- 1,660 Sq Ft Home
- 1-Story Property
- Ceiling Fan
- Chandelier
- Window Treatments
- Washer Hookup
Kitchen
- Walk-In Pantry
- Stove
- Microwave
- Dishwasher
Flooring
- Wood
- Ceramic Tile
Bedrooms and Bathrooms
- 4 Bedrooms
- Walk-In Closet
- 2 Full Bathrooms
Schools
- Neal Elementary School
- Whittier Middle School
- Edison High School
Utilities
- Central Heating and Cooling System
- Heating System Uses Natural Gas
Additional Features
- Tile Patio or Porch
- Chain Link Fence
Community Details
- Los Angeles Heights Subdivision
Listing and Financial Details
- Rent includes noinc
- Assessor Parcel Number 072090630100
Map
Source: San Antonio Board of REALTORS®
MLS Number: 1869444
APN: 07209-063-0100
- 1002 Lee Hall
- 803 Fresno
- 1049 Sacramento
- 1131 Alametos
- 1019 Pasadena
- 539 W Hermosa Dr
- 1244 Clower
- 1502 Beacon Ave
- 1241 Santa Monica
- 1022 Pasadena
- 1249 W Hermosa Dr
- 1325 Edison Dr
- 734 Westwood Dr
- 932 San Francisco
- 824 Elmwood Dr
- 1124 San Francisco
- 1031 Thorain Blvd
- 1335 Santa Anna
- 291 W Mariposa Dr
- 618 Santa Monica
- 1114 Fresno
- 1118 Santa Anna Unit 2
- 654 Santa Monica
- 1334 Clower
- 1413 Santa Monica Unit ID1043717P
- 1413 Santa Monica Unit ID1043712P
- 1413 Santa Monica Unit ID1043565P
- 1422 Sacramento
- 602 Santa Monica
- 407 W Wildwood Dr
- 516 Westwood Dr
- 510 Alametos
- 1339 W Ridgewood Ct Unit B
- 1334 W Ridgewood Ct Unit 1
- 446 Elmwood Dr
- 227 Viendo
- 428 Agnes Dr Unit B
- 415 Elmwood Dr
- 710 El Monte Blvd
- 1322 Alhambra
