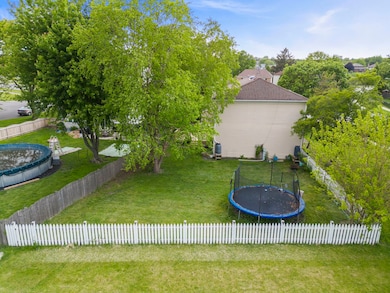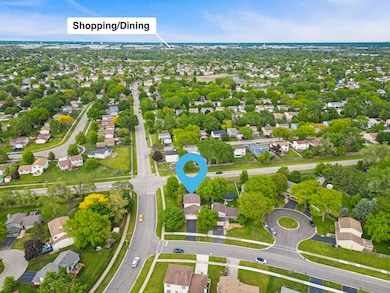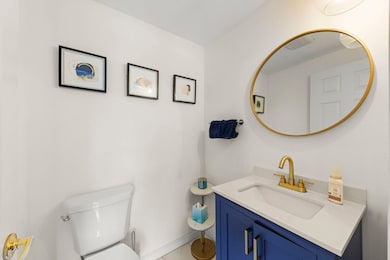
1004 Evergreen Dr Carol Stream, IL 60188
Estimated payment $2,713/month
Highlights
- Very Popular Property
- Community Lake
- Property is near a park
- Benjamin Middle School Rated A-
- Deck
- 3-minute walk to Stonebridge Park
About This Home
Located in the highly sought after subdivision of Shining Waters in Carol Stream is 1004 Evergreen - the perfect combination of size, spacious, and private! A block away from Evergreen Elementary, as well as easy access to Costco, parks, restaurants, shops, and groceries on Army Trail Road + so much more! Free flowing and functional floorplan offers the versatility for whatever your heart may desire. First floor features large living room that flows right to your formal dining area. Make way to your sun drenched eat-in kitchen that grants you access right to your family room as well as first floor laundry! 3 bedrooms upstairs with newer vinyl floor running through the second floor. Your primary bedroom featuring an en-suite bath as well as an additional 2 generous sized bedrooms with an additional full bath (remodeled in 2021)! Unfinished partial basement gives you another opportunity as a workout area, storage, or whatever you may choose to do! Don't forget your large corner lot with fenced in backyard and a deck right off your kitchen. 1004 Evergreen is waiting for you to call HOME!
Last Listed By
Keller Williams Premiere Properties License #475194192 Listed on: 05/30/2025

Home Details
Home Type
- Single Family
Est. Annual Taxes
- $8,673
Year Built
- Built in 1978
Lot Details
- 0.29 Acre Lot
- Lot Dimensions are 110x157x71x58x74
- Corner Lot
- Paved or Partially Paved Lot
Parking
- 2 Car Garage
- Driveway
- Parking Included in Price
Home Design
- Brick Exterior Construction
- Asphalt Roof
- Concrete Perimeter Foundation
Interior Spaces
- 1,980 Sq Ft Home
- 2-Story Property
- Fireplace With Gas Starter
- Window Screens
- Family Room with Fireplace
- Living Room
- Formal Dining Room
- Partial Basement
Kitchen
- Range
- Dishwasher
- Stainless Steel Appliances
Flooring
- Carpet
- Vinyl
Bedrooms and Bathrooms
- 3 Bedrooms
- 3 Potential Bedrooms
Laundry
- Laundry Room
- Dryer
- Washer
Schools
- Evergreen Elementary School
- Benjamin Middle School
- Community High School
Utilities
- Forced Air Heating and Cooling System
- Lake Michigan Water
Additional Features
- Deck
- Property is near a park
Community Details
- Shining Waters Subdivision
- Community Lake
Map
Home Values in the Area
Average Home Value in this Area
Tax History
| Year | Tax Paid | Tax Assessment Tax Assessment Total Assessment is a certain percentage of the fair market value that is determined by local assessors to be the total taxable value of land and additions on the property. | Land | Improvement |
|---|---|---|---|---|
| 2023 | $8,673 | $102,690 | $31,360 | $71,330 |
| 2022 | $8,259 | $95,430 | $29,140 | $66,290 |
| 2021 | $7,431 | $90,590 | $27,660 | $62,930 |
| 2020 | $7,779 | $93,760 | $26,830 | $66,930 |
| 2019 | $7,569 | $90,410 | $25,870 | $64,540 |
| 2018 | $6,937 | $84,410 | $24,160 | $60,250 |
| 2017 | $6,785 | $81,050 | $23,200 | $57,850 |
| 2016 | $6,626 | $77,420 | $22,160 | $55,260 |
| 2015 | $6,525 | $73,290 | $20,980 | $52,310 |
| 2014 | $6,220 | $69,000 | $20,450 | $48,550 |
| 2013 | $6,112 | $70,650 | $20,940 | $49,710 |
Property History
| Date | Event | Price | Change | Sq Ft Price |
|---|---|---|---|---|
| 05/30/2025 05/30/25 | For Sale | $375,000 | +36.4% | $189 / Sq Ft |
| 08/31/2020 08/31/20 | Sold | $275,000 | +1.9% | $139 / Sq Ft |
| 08/04/2020 08/04/20 | Pending | -- | -- | -- |
| 07/31/2020 07/31/20 | For Sale | $270,000 | -- | $136 / Sq Ft |
Purchase History
| Date | Type | Sale Price | Title Company |
|---|---|---|---|
| Warranty Deed | $275,000 | Chicago Title | |
| Warranty Deed | $193,500 | -- | |
| Warranty Deed | -- | Ati Title Company |
Mortgage History
| Date | Status | Loan Amount | Loan Type |
|---|---|---|---|
| Open | $261,250 | New Conventional | |
| Previous Owner | $178,000 | New Conventional | |
| Previous Owner | $173,000 | Unknown | |
| Previous Owner | $187,000 | FHA |
Similar Homes in the area
Source: Midwest Real Estate Data (MRED)
MLS Number: 12377025
APN: 01-25-309-025
- 706 Shining Water Dr
- 1068 Big Eagle Trail
- 1096 Gunsmoke Ct
- 620 Teton Cir
- 1192 Brookstone Dr
- 534 Alton Ct
- 789 Hemlock Ln
- 491 Dakota Ct Unit 2
- 28W051 Timber Ln
- 27W270 Jefferson St
- 1188 Parkview Ct
- 1086 Brighton Dr
- 1358 Lance Ln
- 637 Aztec Dr
- 1191 Narragansett Dr
- 1270 Chattanooga Trail
- 670 Leslie Ct
- 1092 Pheasant Trail
- 1442 Preserve Dr Unit 26
- 1007 Quarry Ct Unit 2






