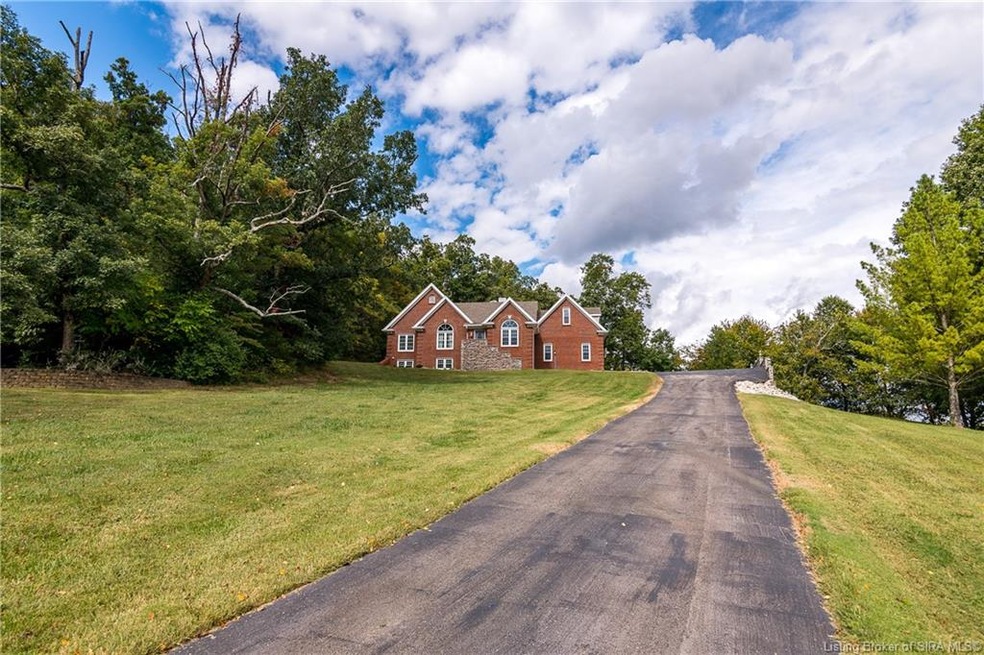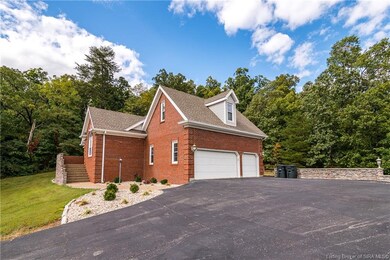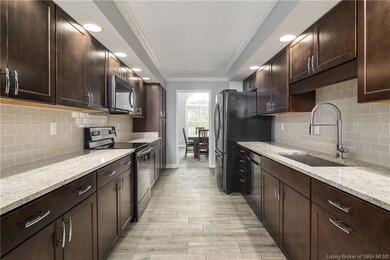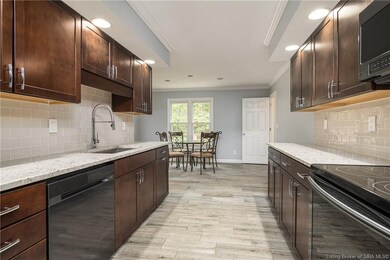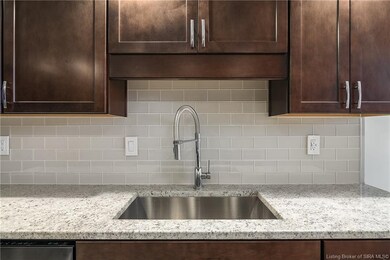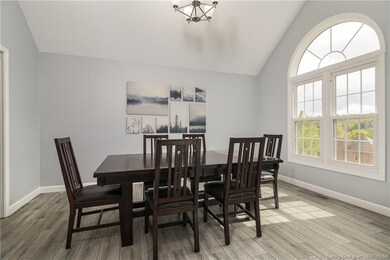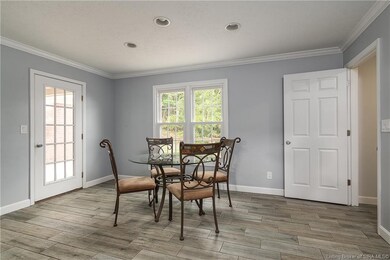
1004 Falcon Ct New Albany, IN 47150
Estimated Value: $371,327 - $479,000
Highlights
- 0.7 Acre Lot
- Main Floor Primary Bedroom
- Cul-De-Sac
- Deck
- Bonus Room
- 2 Car Attached Garage
About This Home
As of November 2020There's nothing like the feeling of coming home to your own personal retreat. This 4 bedroom, 3 bath home sits atop a beautiful, sunny hill overlooking woods is simply perfect. With over 4000 square feet, this home features new neutral designer decor throughout and updated flooring and finishes everywhere. The kitchen is any chefs dream with granite coutners, tons of custom cabinetry, stainless appliances, custom tiled backsplash and deep well sink and it opens to the dining area with vaulted ceilings and new floors. The main bedroom with trey ceilings is spacious with a spa inspired ensuite bathroom with a stand up tiled shower, dual vanity and gorgeous finishes. The basement family room is perfect for cozy movie nights or entertaning gatherings of any size. The fourth bedroom and full back keeps guests fully accomodated with their own special space. Feel like winding down after a long day? Step out on your back deck and sip some wine while watching the unbelievable sunsets or take in the nature at your feet, surrounded by woods and stunning views. With extra storage, a two car attached garage, room to stretch out enjoy your own space, you'll LOVE coming home! Make you're appointment today before this little slice of heaven is GONE!
Last Agent to Sell the Property
Keller Williams Realty Consultants License #RB14043300 Listed on: 10/01/2020

Home Details
Home Type
- Single Family
Est. Annual Taxes
- $2,013
Year Built
- Built in 1992
Lot Details
- 0.7 Acre Lot
- Cul-De-Sac
Parking
- 2 Car Attached Garage
- Driveway
- Off-Street Parking
Home Design
- Poured Concrete
- Frame Construction
Interior Spaces
- 3,487 Sq Ft Home
- 2-Story Property
- Family Room
- Bonus Room
- Partially Finished Basement
- Natural lighting in basement
- Eat-In Kitchen
Bedrooms and Bathrooms
- 4 Bedrooms
- Primary Bedroom on Main
- 3 Full Bathrooms
Outdoor Features
- Deck
- Patio
Utilities
- Central Air
- Heat Pump System
- Electric Water Heater
Listing and Financial Details
- Assessor Parcel Number 220503401788000008
Ownership History
Purchase Details
Purchase Details
Home Financials for this Owner
Home Financials are based on the most recent Mortgage that was taken out on this home.Purchase Details
Purchase Details
Home Financials for this Owner
Home Financials are based on the most recent Mortgage that was taken out on this home.Similar Homes in New Albany, IN
Home Values in the Area
Average Home Value in this Area
Purchase History
| Date | Buyer | Sale Price | Title Company |
|---|---|---|---|
| Wild Michael Joseph | -- | None Available | |
| Wild Michael Joseph | -- | None Available | |
| Davis Jason | -- | None Available | |
| Davis Jason | $242,500 | -- |
Mortgage History
| Date | Status | Borrower | Loan Amount |
|---|---|---|---|
| Previous Owner | Wild Michael Joseph | $320,000 | |
| Previous Owner | Davis Jason | $231,273 | |
| Previous Owner | Davis Jason | $44,800 | |
| Previous Owner | Davis Jason | $242,000 | |
| Previous Owner | Watson Terry | $50,000 |
Property History
| Date | Event | Price | Change | Sq Ft Price |
|---|---|---|---|---|
| 11/20/2020 11/20/20 | Sold | $320,000 | -3.0% | $92 / Sq Ft |
| 10/24/2020 10/24/20 | Pending | -- | -- | -- |
| 10/22/2020 10/22/20 | For Sale | $330,000 | 0.0% | $95 / Sq Ft |
| 10/04/2020 10/04/20 | Pending | -- | -- | -- |
| 10/01/2020 10/01/20 | For Sale | $330,000 | -- | $95 / Sq Ft |
Tax History Compared to Growth
Tax History
| Year | Tax Paid | Tax Assessment Tax Assessment Total Assessment is a certain percentage of the fair market value that is determined by local assessors to be the total taxable value of land and additions on the property. | Land | Improvement |
|---|---|---|---|---|
| 2024 | $3,349 | $274,300 | $24,900 | $249,400 |
| 2023 | $3,349 | $316,600 | $24,900 | $291,700 |
| 2022 | $3,248 | $305,600 | $24,900 | $280,700 |
| 2021 | $3,148 | $294,400 | $24,900 | $269,500 |
| 2020 | $2,089 | $210,800 | $24,900 | $185,900 |
| 2019 | $2,649 | $249,000 | $24,900 | $224,100 |
| 2018 | $2,273 | $227,100 | $24,900 | $202,200 |
| 2017 | $2,305 | $208,900 | $24,900 | $184,000 |
| 2016 | $2,160 | $279,700 | $24,900 | $254,800 |
| 2014 | $2,093 | $209,300 | $25,300 | $184,000 |
| 2013 | -- | $203,300 | $25,300 | $178,000 |
Agents Affiliated with this Home
-
Chris Thompson

Seller's Agent in 2020
Chris Thompson
Keller Williams Realty Consultants
(502) 715-1734
29 in this area
81 Total Sales
-
Shawn Faye

Buyer's Agent in 2020
Shawn Faye
RE/MAX
(502) 643-3298
20 in this area
80 Total Sales
Map
Source: Southern Indiana REALTORS® Association
MLS Number: 2020010987
APN: 22-05-03-401-788.000-008
- 755 Linden St
- 729 Young St
- 727 W 8th St
- 1508 Beech St
- 250 Cherry St
- 158 Cherry St
- 704 Boiling Springs Rd
- 416 W 7th St
- 2206 Green Valley Rd
- 613 W Market St
- 220 W 8th St
- 808 Katie Ln (Lot 9)
- 810 Katie Lane (Lot 10)
- 604 Penny Ln Unit Lot 14
- 602 Penny Ln Unit Lot 15
- 321 Country Club Dr
- 1706 Gray Brook Ln
- 505 E Oak St
- 616 Culbertson Ave
- 202 Maevi Dr
- 1004 Falcon Ct
- 1004 Falcon Ct
- 811 N Valley View Trace
- 712 Valley View Trace
- 1006 Bluff Ridge Dr
- 812 N Valley View Trace
- 715 Valley View Trace
- 901 Falcon Run
- 807 N Valley View Trace
- 810 N Valley View Trace
- 708 Valley View Trace
- 808 N Valley View Trace
- 711 Valley View Trace
- 906 Falcon Run
- 805 N Valley View Trace
- 706 Valley View Trace
- 905 Falcon Run
- 1009 Bluff Ridge Dr
- 709 Valley View Trace
- 806 N Valley View Trace
