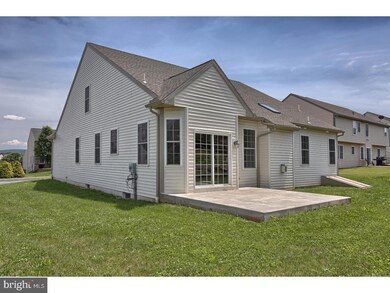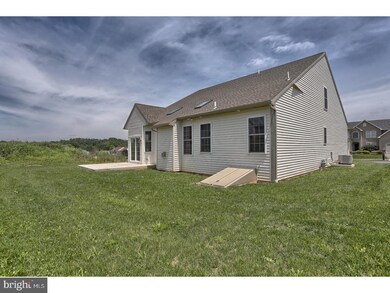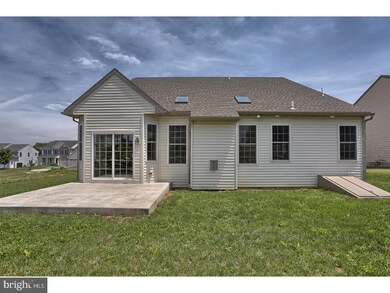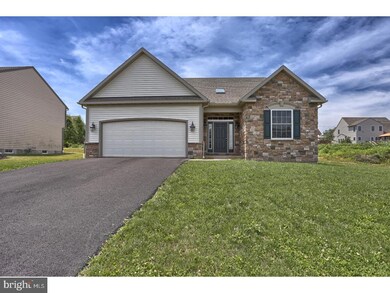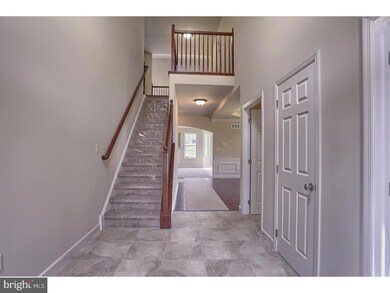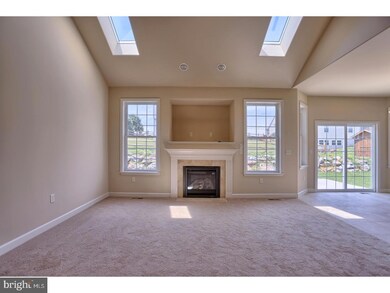
1004 Helm Ln Reading, PA 19605
Outer Muhlenberg Township NeighborhoodHighlights
- Newly Remodeled
- Cathedral Ceiling
- Attic
- Traditional Architecture
- Wood Flooring
- No HOA
About This Home
As of June 2024This brand new beautiful home is Move In Ready! Kenton IV model in River Crest built by Grande Construction. Main floor features desirable open floor plan. Large carpeted living/family room with gas fireplace, skylights and cathedral ceiling can be overlooked from upstairs. Gorgeous custom kitchen with granite counter tops and island, tile floor, and breakfast area overlooking rear yard. Formal dining room with tray ceiling and hardwood floor. Also features main floor master bedroom suite with full bath and large walk-in closet with shelving. Master bath with double vanity and tile stall shower. Second bedroom and 2nd full bath also located on first floor. 2 additional bedrooms and 3rd full bath upstairs. Loft area overlooking living room. Open rear yard with large patio. Main floor laundry room with wash tub. Large unfinished basement perfect for storage. Located close to Township Community Park. This dream home has economical utility costs combined with superior construction. No need to look further. This home has it all!
Last Agent to Sell the Property
Keller Williams Platinum Realty - Wyomissing Listed on: 06/29/2017

Home Details
Home Type
- Single Family
Est. Annual Taxes
- $3,229
Year Built
- Built in 2017 | Newly Remodeled
Lot Details
- Level Lot
- Open Lot
- Back, Front, and Side Yard
Parking
- 2 Car Attached Garage
- 2 Open Parking Spaces
- Driveway
Home Design
- Traditional Architecture
- Pitched Roof
- Shingle Roof
- Stone Siding
- Vinyl Siding
- Concrete Perimeter Foundation
Interior Spaces
- 2,642 Sq Ft Home
- Property has 1.5 Levels
- Cathedral Ceiling
- Ceiling Fan
- Skylights
- Gas Fireplace
- Bay Window
- Living Room
- Breakfast Room
- Dining Room
- Attic
Kitchen
- Butlers Pantry
- <<builtInRangeToken>>
- <<builtInMicrowave>>
- Dishwasher
- Kitchen Island
- Disposal
Flooring
- Wood
- Wall to Wall Carpet
- Tile or Brick
- Vinyl
Bedrooms and Bathrooms
- 4 Bedrooms
- En-Suite Primary Bedroom
- En-Suite Bathroom
- 3 Full Bathrooms
- Walk-in Shower
Laundry
- Laundry Room
- Laundry on main level
Unfinished Basement
- Basement Fills Entire Space Under The House
- Exterior Basement Entry
Outdoor Features
- Patio
- Exterior Lighting
Schools
- Muhlenberg High School
Utilities
- Forced Air Heating and Cooling System
- Underground Utilities
- 200+ Amp Service
- Natural Gas Water Heater
- Cable TV Available
Community Details
- No Home Owners Association
- Built by GRANDE
- River Crest Subdivision, Kenton Iv Floorplan
Listing and Financial Details
- Assessor Parcel Number 439902856652
Ownership History
Purchase Details
Home Financials for this Owner
Home Financials are based on the most recent Mortgage that was taken out on this home.Purchase Details
Home Financials for this Owner
Home Financials are based on the most recent Mortgage that was taken out on this home.Similar Homes in Reading, PA
Home Values in the Area
Average Home Value in this Area
Purchase History
| Date | Type | Sale Price | Title Company |
|---|---|---|---|
| Deed | $460,000 | Signature Abstract | |
| Deed | $285,000 | -- |
Mortgage History
| Date | Status | Loan Amount | Loan Type |
|---|---|---|---|
| Open | $460,000 | VA | |
| Previous Owner | $228,000 | New Conventional |
Property History
| Date | Event | Price | Change | Sq Ft Price |
|---|---|---|---|---|
| 06/03/2024 06/03/24 | Sold | $460,000 | +2.2% | $163 / Sq Ft |
| 05/04/2024 05/04/24 | Pending | -- | -- | -- |
| 05/02/2024 05/02/24 | For Sale | $449,900 | +57.9% | $160 / Sq Ft |
| 11/14/2017 11/14/17 | Sold | $285,000 | 0.0% | $108 / Sq Ft |
| 10/18/2017 10/18/17 | Off Market | $285,000 | -- | -- |
| 10/17/2017 10/17/17 | Pending | -- | -- | -- |
| 10/16/2017 10/16/17 | Price Changed | $286,900 | -1.0% | $109 / Sq Ft |
| 06/29/2017 06/29/17 | For Sale | $289,900 | -- | $110 / Sq Ft |
Tax History Compared to Growth
Tax History
| Year | Tax Paid | Tax Assessment Tax Assessment Total Assessment is a certain percentage of the fair market value that is determined by local assessors to be the total taxable value of land and additions on the property. | Land | Improvement |
|---|---|---|---|---|
| 2025 | $3,229 | $215,100 | $62,300 | $152,800 |
| 2024 | $10,356 | $215,100 | $62,300 | $152,800 |
| 2023 | $9,720 | $215,100 | $62,300 | $152,800 |
| 2022 | $9,558 | $215,100 | $62,300 | $152,800 |
| 2021 | $9,333 | $215,100 | $62,300 | $152,800 |
| 2020 | $9,333 | $215,100 | $62,300 | $152,800 |
| 2019 | $9,135 | $215,100 | $62,300 | $152,800 |
| 2018 | $1,948 | $215,100 | $62,300 | $152,800 |
| 2017 | $1,912 | $46,700 | $46,700 | $0 |
| 2016 | $566 | $46,700 | $46,700 | $0 |
| 2015 | $566 | $46,700 | $46,700 | $0 |
| 2014 | $566 | $46,700 | $46,700 | $0 |
Agents Affiliated with this Home
-
Rebecca Quell

Seller's Agent in 2024
Rebecca Quell
Keller Williams Platinum Realty - Wyomissing
(610) 406-2274
5 in this area
73 Total Sales
-
Matthew Gantkowski

Buyer's Agent in 2024
Matthew Gantkowski
RE/MAX of Reading
(484) 719-7000
4 in this area
29 Total Sales
-
Kelly Spayd

Seller's Agent in 2017
Kelly Spayd
Keller Williams Platinum Realty - Wyomissing
(484) 256-8818
11 in this area
468 Total Sales
-
Rick Heffner

Buyer's Agent in 2017
Rick Heffner
RE/MAX of Reading
(610) 929-4926
3 in this area
69 Total Sales
Map
Source: Bright MLS
MLS Number: 1000256927
APN: 66-4399-02-85-6652
- 5203 Stoudts Ferry Bridge Rd
- 5205 Stoudts Ferry Bridge Rd
- 5207 Stoudts Ferry Bridge Rd
- 5211 Stoudts Ferry Bridge Rd Unit 75
- 5213 Stoudts Ferry Bridge Rd
- 5209 Stoudts Ferry Bridge Rd
- 5215 Stoudts Ferry Bridge Rd
- 1015 River Crest Dr
- 1033 River Crest Dr
- 1318 Fredrick Blvd
- 1206 Fredrick Blvd
- 1137 Fredrick Blvd Unit 32D
- 1017 Saint Vincent Ct
- 4312 Stoudts Ferry Bridge Rd
- 1027 Fredrick Blvd
- 1003 Saint Vincent Ct
- 705 Beyer Ave
- 1133 Ashbourne Dr
- 809 Whitner Rd
- 1136 Ashbourne Dr

