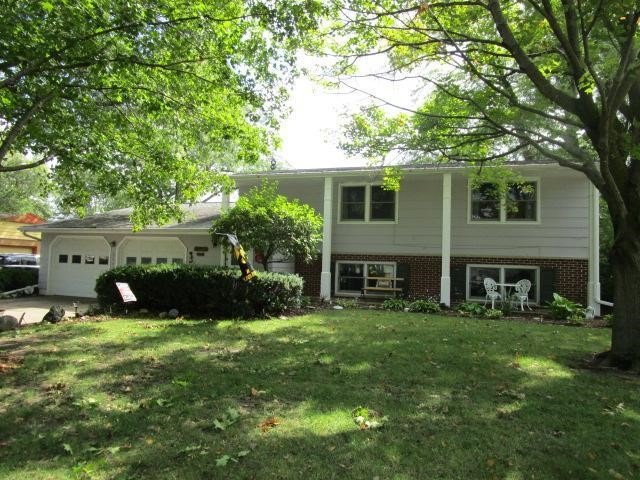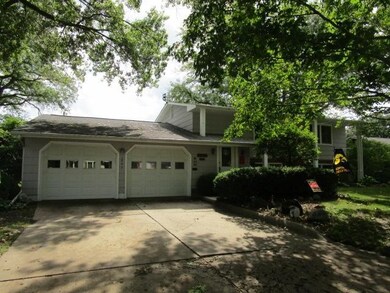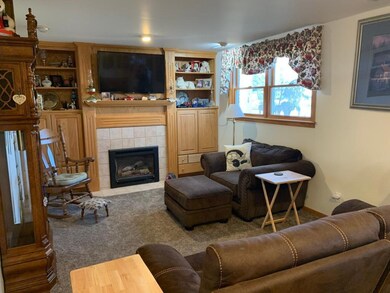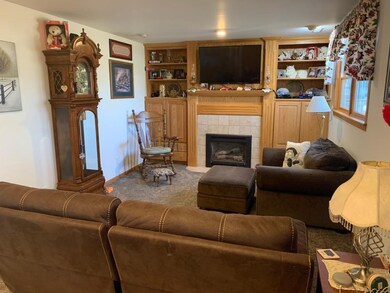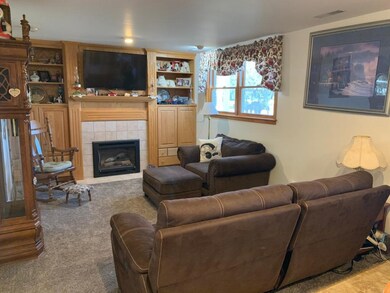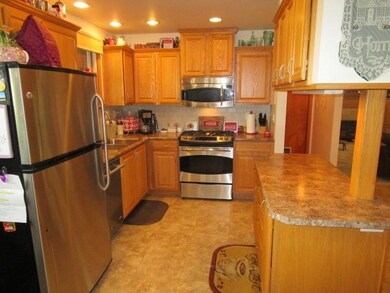
1004 Hillcrest Dr Fairfield, IA 52556
Highlights
- Deck
- No HOA
- 2 Car Attached Garage
- 1 Fireplace
- Community Spa
- Living Room
About This Home
As of December 2022Be sure to check out this home in the Country Club area! Open floorplan featuring Family Room with fireplace, Dining Area & nicely appointed kitchen with stainless appliances, tile floor, & office area---and views to the front and the rear. Spacious Living Room with sliding door to the rear deck which overlooks the yard & new flooring. Three bedrooms all with closets. Full bath upstairs and an updated 3/4 bath downstairs complete with vanity & shower & built-ins. Laundry room with mechanicals also walks out to the rear yard. Oversized 2-car garage with ample storage at your fingertips & extra overhead storage. Additional parking apron off the driveway. Many other features & amenities in this well-cared for property.
Home Details
Home Type
- Single Family
Est. Annual Taxes
- $3,176
Year Built
- Built in 1962
Lot Details
- 0.3 Acre Lot
- Lot Dimensions are 100 x 132
Home Design
- Split Level Home
- Poured Concrete
- Asphalt Shingled Roof
Interior Spaces
- 864 Sq Ft Home
- Ceiling Fan
- 1 Fireplace
- Family Room
- Living Room
Kitchen
- Range
- Microwave
- Dishwasher
- Disposal
Bedrooms and Bathrooms
- 3 Bedrooms
Laundry
- Dryer
- Washer
Basement
- Walk-Out Basement
- Basement Fills Entire Space Under The House
Parking
- 2 Car Attached Garage
- Parking Storage or Cabinetry
Additional Features
- Deck
- Forced Air Heating and Cooling System
Listing and Financial Details
- Homestead Exemption
Community Details
Overview
- No Home Owners Association
Recreation
- Community Spa
Ownership History
Purchase Details
Home Financials for this Owner
Home Financials are based on the most recent Mortgage that was taken out on this home.Purchase Details
Home Financials for this Owner
Home Financials are based on the most recent Mortgage that was taken out on this home.Purchase Details
Home Financials for this Owner
Home Financials are based on the most recent Mortgage that was taken out on this home.Similar Homes in Fairfield, IA
Home Values in the Area
Average Home Value in this Area
Purchase History
| Date | Type | Sale Price | Title Company |
|---|---|---|---|
| Warranty Deed | $205,000 | -- | |
| Warranty Deed | $142,000 | None Available | |
| Deed | -- | -- |
Mortgage History
| Date | Status | Loan Amount | Loan Type |
|---|---|---|---|
| Open | $184,500 | New Conventional | |
| Previous Owner | $139,428 | FHA | |
| Previous Owner | $120,000 | No Value Available | |
| Previous Owner | -- | No Value Available | |
| Previous Owner | $120,000 | Closed End Mortgage |
Property History
| Date | Event | Price | Change | Sq Ft Price |
|---|---|---|---|---|
| 12/21/2022 12/21/22 | Sold | $205,000 | +0.5% | $237 / Sq Ft |
| 10/27/2022 10/27/22 | Pending | -- | -- | -- |
| 10/26/2022 10/26/22 | For Sale | $204,000 | +43.7% | $236 / Sq Ft |
| 05/08/2020 05/08/20 | Sold | $142,000 | -5.3% | $164 / Sq Ft |
| 05/04/2020 05/04/20 | Pending | -- | -- | -- |
| 03/03/2020 03/03/20 | For Sale | $149,900 | +4.0% | $173 / Sq Ft |
| 08/12/2016 08/12/16 | Sold | $144,200 | -3.8% | $167 / Sq Ft |
| 06/20/2016 06/20/16 | Pending | -- | -- | -- |
| 06/13/2016 06/13/16 | For Sale | $149,900 | -- | $173 / Sq Ft |
Tax History Compared to Growth
Tax History
| Year | Tax Paid | Tax Assessment Tax Assessment Total Assessment is a certain percentage of the fair market value that is determined by local assessors to be the total taxable value of land and additions on the property. | Land | Improvement |
|---|---|---|---|---|
| 2024 | $36 | $206,000 | $30,000 | $176,000 |
| 2023 | $2,846 | $207,800 | $30,000 | $177,800 |
| 2022 | $2,784 | $146,300 | $30,000 | $116,300 |
| 2021 | $2,784 | $146,300 | $30,000 | $116,300 |
| 2020 | $3,144 | $148,200 | $30,000 | $118,200 |
| 2019 | $3,176 | $152,300 | $0 | $0 |
| 2018 | $3,040 | $152,300 | $0 | $0 |
| 2017 | $3,040 | $139,400 | $0 | $0 |
| 2016 | $2,872 | $139,400 | $0 | $0 |
| 2015 | $2,546 | $121,200 | $0 | $0 |
| 2014 | $2,546 | $121,200 | $0 | $0 |
| 2013 | $2,546 | $0 | $0 | $0 |
Agents Affiliated with this Home
-

Seller's Agent in 2022
Karen Hewitt
LIV Real Estate & Property Management
(641) 919-3793
185 Total Sales
-

Buyer's Agent in 2022
Tammy Dunbar
Fairfield Real Estate
(641) 919-2625
335 Total Sales
-
J
Seller's Agent in 2016
James Horras
Fairfield Real Estate
(641) 472-2353
15 Total Sales
Map
Source: NoCoast MLS
MLS Number: NOC5497613
APN: 06-36-230-014
- 1002 Hillcrest Dr
- 1014 Hillcrest Dr
- 1221 Glenview Cir
- 201 Glasgow Rd
- 903 E Burlington Ave
- 807 E Burlington Ave
- 504 S D St
- 502 E Burlington Ave
- 102 Forest Dr
- 403 E Pierce Ave
- 106 Forest Dr
- 500 E Buchanan Ave
- 500 E Broadway Ave
- 304 E Burlington Ave
- 205 E Fillmore Ave
- 2259 Glasgow Rd
- 803 S Main St
- 204 E Fillmore Ave
- 401 E Broadway Ave
- 909 S Main St
