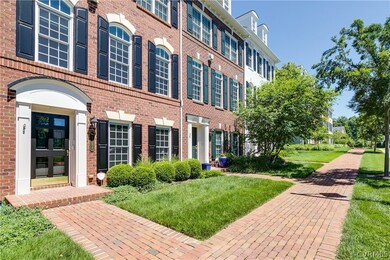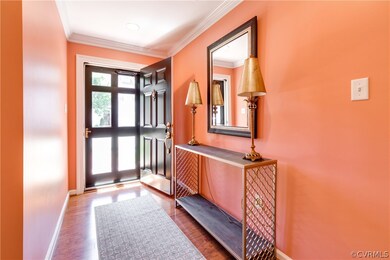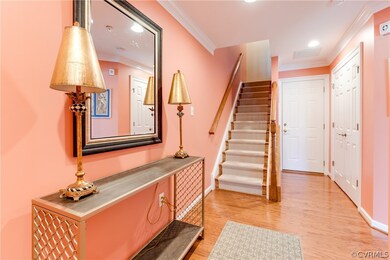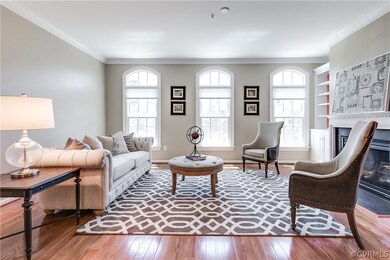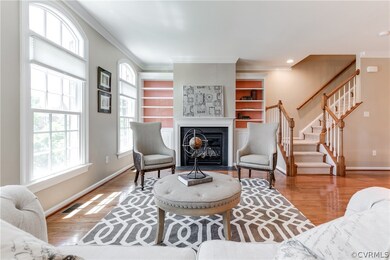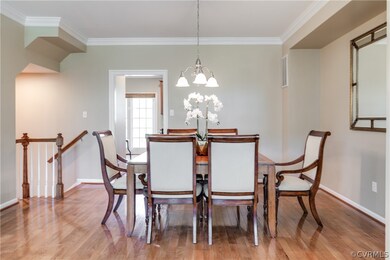
1004 Hyde Ln Henrico, VA 23229
Canterbury NeighborhoodHighlights
- Fitness Center
- Pool House
- Clubhouse
- Douglas S. Freeman High School Rated A-
- Community Lake
- Deck
About This Home
As of July 2019This well maintained Abbington townhouse with its many upgrades offers sophisticated, luxury living in the popular maintance free neighborhood of Grayson Hill that includes such amenities as; a clubhouse with full kitchen, lounge w/fp, locker rms, workout facility and pool. The townhouse foyer w/a custom closet, offers access to a bedroom w/full bath and the garage. Going to the 2nd. fl. you will discover beautiful hardwood fls, 9 ft. ceilings & crown molding. The living rm. has a gas fp., built-ins, and adjoins the dining rm. A kitchen with gas cooking, stainless steel appliances, eat-in area, powder rm. and Fr. doors leading to deck with retractable awning. Upstairs the Master has a walk-in custom closet & upgraded master bath. There are 2 more bdrms and a full bath plus closet with stackable washer & dryer.
Last Agent to Sell the Property
Bev Hudgins
The Steele Group License #0225167279 Listed on: 06/13/2019
Townhouse Details
Home Type
- Townhome
Est. Annual Taxes
- $3,330
Year Built
- Built in 2013
Lot Details
- 1,917 Sq Ft Lot
HOA Fees
- $285 Monthly HOA Fees
Parking
- 2 Car Direct Access Garage
- Dry Walled Garage
- Garage Door Opener
- Driveway
- Off-Street Parking
Home Design
- Rowhouse Architecture
- Brick Exterior Construction
- Slab Foundation
- Frame Construction
- Shingle Roof
- Asphalt Roof
- HardiePlank Type
Interior Spaces
- 1,920 Sq Ft Home
- 3-Story Property
- Built-In Features
- Bookcases
- High Ceiling
- Recessed Lighting
- Gas Fireplace
- Thermal Windows
- Awning
- Window Treatments
- French Doors
- Separate Formal Living Room
- Dining Area
- Stacked Washer and Dryer
Kitchen
- Breakfast Area or Nook
- Eat-In Kitchen
- Oven
- Gas Cooktop
- Microwave
- Dishwasher
- Kitchen Island
- Granite Countertops
- Disposal
Flooring
- Wood
- Partially Carpeted
- Ceramic Tile
Bedrooms and Bathrooms
- 3 Bedrooms
- Main Floor Bedroom
- En-Suite Primary Bedroom
- Walk-In Closet
- Double Vanity
Accessible Home Design
- Accessible Full Bathroom
- Accessible Bedroom
Pool
- Pool House
- In Ground Pool
- Fence Around Pool
Outdoor Features
- Deck
- Rear Porch
Schools
- Maybeury Elementary School
- Tuckahoe Middle School
- Freeman High School
Utilities
- Forced Air Zoned Heating and Cooling System
- Water Heater
Listing and Financial Details
- Tax Lot 3
- Assessor Parcel Number 745-741-4609
Community Details
Overview
- Grayson Hill Subdivision
- Maintained Community
- Community Lake
- Pond in Community
Amenities
- Common Area
- Clubhouse
Recreation
- Fitness Center
- Community Pool
Security
- Controlled Access
Ownership History
Purchase Details
Purchase Details
Home Financials for this Owner
Home Financials are based on the most recent Mortgage that was taken out on this home.Purchase Details
Home Financials for this Owner
Home Financials are based on the most recent Mortgage that was taken out on this home.Similar Homes in Henrico, VA
Home Values in the Area
Average Home Value in this Area
Purchase History
| Date | Type | Sale Price | Title Company |
|---|---|---|---|
| Gift Deed | -- | None Listed On Document | |
| Warranty Deed | $379,000 | Attorney | |
| Special Warranty Deed | $371,646 | -- |
Mortgage History
| Date | Status | Loan Amount | Loan Type |
|---|---|---|---|
| Previous Owner | $189,000 | Stand Alone Refi Refinance Of Original Loan | |
| Previous Owner | $288,000 | New Conventional | |
| Previous Owner | $225,000 | Credit Line Revolving |
Property History
| Date | Event | Price | Change | Sq Ft Price |
|---|---|---|---|---|
| 04/22/2025 04/22/25 | Rented | $2,900 | 0.0% | -- |
| 03/11/2025 03/11/25 | Price Changed | $2,900 | -24.7% | $2 / Sq Ft |
| 08/26/2024 08/26/24 | For Rent | $3,850 | 0.0% | -- |
| 07/29/2019 07/29/19 | Sold | $379,000 | 0.0% | $197 / Sq Ft |
| 06/15/2019 06/15/19 | Pending | -- | -- | -- |
| 06/13/2019 06/13/19 | For Sale | $379,000 | +2.0% | $197 / Sq Ft |
| 06/06/2013 06/06/13 | Sold | $371,646 | +23.9% | $206 / Sq Ft |
| 01/07/2013 01/07/13 | Pending | -- | -- | -- |
| 11/04/2010 11/04/10 | For Sale | $299,900 | -- | $167 / Sq Ft |
Tax History Compared to Growth
Tax History
| Year | Tax Paid | Tax Assessment Tax Assessment Total Assessment is a certain percentage of the fair market value that is determined by local assessors to be the total taxable value of land and additions on the property. | Land | Improvement |
|---|---|---|---|---|
| 2025 | $4,376 | $475,500 | $100,000 | $375,500 |
| 2024 | $4,376 | $465,800 | $100,000 | $365,800 |
| 2023 | $3,959 | $465,800 | $100,000 | $365,800 |
| 2022 | $3,531 | $415,400 | $85,000 | $330,400 |
| 2021 | $3,238 | $364,800 | $75,000 | $289,800 |
| 2020 | $3,174 | $364,800 | $75,000 | $289,800 |
| 2019 | $3,307 | $380,100 | $65,000 | $315,100 |
| 2018 | $3,330 | $382,700 | $65,000 | $317,700 |
| 2017 | $3,330 | $382,700 | $65,000 | $317,700 |
| 2016 | $3,121 | $358,700 | $65,000 | $293,700 |
| 2015 | $3,047 | $350,200 | $65,000 | $285,200 |
| 2014 | $3,047 | $350,200 | $65,000 | $285,200 |
Agents Affiliated with this Home
-
Angie Adkins
A
Seller's Agent in 2025
Angie Adkins
Joyner Fine Properties
(804) 709-1294
-
Wendy Moyer

Seller Co-Listing Agent in 2025
Wendy Moyer
Joyner Fine Properties
(804) 334-5582
2 Total Sales
-
B
Seller's Agent in 2019
Bev Hudgins
The Steele Group
-
Debbie Gibbs

Seller Co-Listing Agent in 2019
Debbie Gibbs
The Steele Group
(804) 402-2024
9 in this area
187 Total Sales
-
Betsy Dotterer

Buyer's Agent in 2019
Betsy Dotterer
The Steele Group
(804) 839-5907
2 in this area
114 Total Sales
-
K
Seller's Agent in 2013
Karen Hofheimer
Gumenick Homebuilding LLC
Map
Source: Central Virginia Regional MLS
MLS Number: 1918176
APN: 745-741-4609
- 9522 Nassington Ct
- 709 Chiswick Park Rd
- 9604 Weston Ln
- 9039 Wood Sorrel Dr
- 9308 Bandock Rd
- 419 Dellbrooks Place
- 101 Branchview Ct
- 10313 Collinwood Dr
- 9606 Carterwood Rd
- 9107 Derbyshire Rd Unit I
- 10507 Walbrook Dr
- 8900 Burkhart Dr
- 9408 Arrowdel Rd
- 10105 Cherrywood Dr
- 9208 Gayton Rd
- 10102 Cherrywood Dr
- 1305 Barnard Dr
- 9500 Carterwood Rd
- 8950 Bellefonte Rd
- 9918 Eildonway Place

