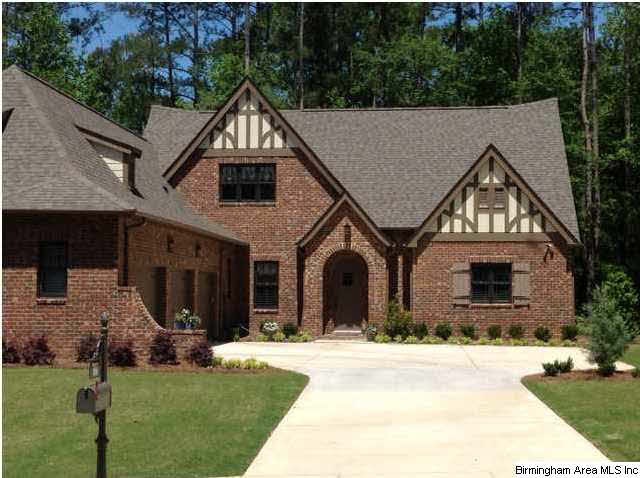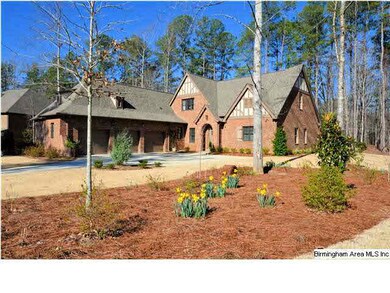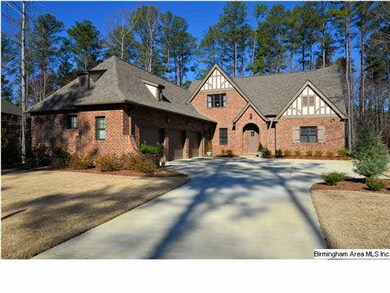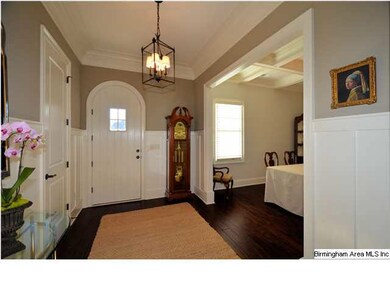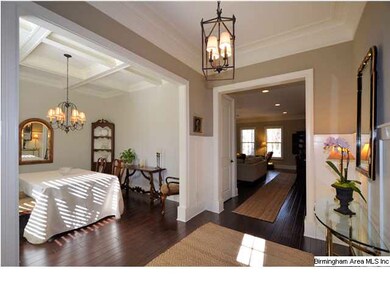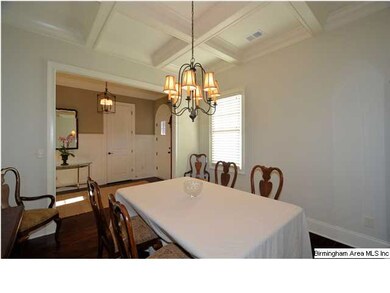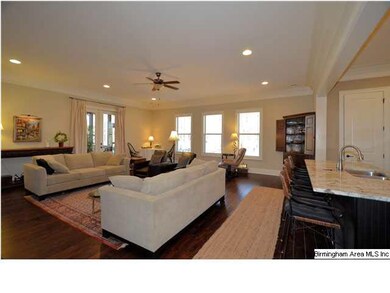
1004 Idlewild Cir Birmingham, AL 35242
North Shelby County NeighborhoodHighlights
- Mountain View
- Wood Flooring
- Attic
- Mt. Laurel Elementary School Rated A
- Main Floor Primary Bedroom
- Great Room with Fireplace
About This Home
As of September 2020RARE OPPORTUNITY TO OWN AN ALMOST NEW CUSTOM HOME! LOTS OF UPGRADES AND EXTRAS ON A PREMIUM PRIVATE LOT ON A CUL-DE-SAC STREET-THIS ONE IS SPECIAL! AMAZING FINISHING AND DECOR, 10 FT CEILINGS, DESIGNER MOLDINGS, GORGEOUS HARDWOOD FLOORS! VERY OPEN PLAN WITH FORMAL LIVING ROOM, HUGE GREAT ROOM W/GAS LOG FIREPLACE OPENS TO KITCHEN WITH SPECIAL GRANITE ISLAND BREAKFAST BAR, GAS COOKTOP W/HOOD VENTED OUTSIDE, TOP OF LINE SS APPLIANCES. MASTER SUITE W/LUXURY BATH, FABULOUS SHOWER AND SOAKING TUB AND HUGE WALK-IN CLOSET. ML ALSO FEATURES 2 BEDROOMS THAT SHARE A BATH, LAUNDRY ROOM AND SPACIOUS 3 CAR GARAGE W/FLOORED STORAGE. LOTS OF EXTRAS UPSTAIRS, GUEST BEDROOM W/BATH, LARGE REC/PLAYROOM, DEN AND EXERCISE ROOM! THE OUTSIDE LIVING AREA HAS BEEN UPGRADED WITH CUSTOM SCREEN PORCH, EXTRA LARGE PATIO AND EXTENSIVE LANDSCAPING. PREMIUM LOT BACKS UP TO WOODS WITH A VIEW OF THE LAKE. WHY WAIT 6 MONTHS ON A NEW HOUSE WHEN YOU CAN HAVE ONE THAT IS BETTER THAN NEW NOW
Last Agent to Sell the Property
The Pam Ausley Team
RE/MAX Southern Homes-280 License #000005891 Listed on: 03/08/2014
Last Buyer's Agent
Karen Little
Keller Williams Realty Vestavia

Home Details
Home Type
- Single Family
Est. Annual Taxes
- $3,385
Year Built
- 2012
Lot Details
- Interior Lot
- Sprinkler System
- Few Trees
HOA Fees
- $101 Monthly HOA Fees
Parking
- 3 Car Attached Garage
- Garage on Main Level
- Side Facing Garage
- Driveway
Home Design
- Slab Foundation
- Ridge Vents on the Roof
Interior Spaces
- 1.5-Story Property
- Crown Molding
- Smooth Ceilings
- Ceiling Fan
- Recessed Lighting
- Ventless Fireplace
- Gas Fireplace
- Double Pane Windows
- Window Treatments
- French Doors
- Insulated Doors
- Great Room with Fireplace
- Dining Room
- Den
- Play Room
- Screened Porch
- Mountain Views
- Pull Down Stairs to Attic
Kitchen
- Breakfast Bar
- Electric Oven
- Gas Cooktop
- Built-In Microwave
- Dishwasher
- Stainless Steel Appliances
- Kitchen Island
- Stone Countertops
- Disposal
Flooring
- Wood
- Carpet
- Tile
Bedrooms and Bathrooms
- 4 Bedrooms
- Primary Bedroom on Main
- Split Bedroom Floorplan
- Walk-In Closet
- Split Vanities
- Bathtub and Shower Combination in Primary Bathroom
- Garden Bath
- Separate Shower
- Linen Closet In Bathroom
Laundry
- Laundry Room
- Laundry on main level
- Washer and Electric Dryer Hookup
Outdoor Features
- Patio
Utilities
- Forced Air Zoned Heating and Cooling System
- Heat Pump System
- Heating System Uses Gas
- Underground Utilities
- Gas Water Heater
Listing and Financial Details
- Assessor Parcel Number 09-2-03-0-002-096.000
Community Details
Overview
- $2 Other Monthly Fees
Recreation
- Community Playground
- Park
- Trails
Ownership History
Purchase Details
Home Financials for this Owner
Home Financials are based on the most recent Mortgage that was taken out on this home.Purchase Details
Home Financials for this Owner
Home Financials are based on the most recent Mortgage that was taken out on this home.Purchase Details
Home Financials for this Owner
Home Financials are based on the most recent Mortgage that was taken out on this home.Purchase Details
Purchase Details
Similar Homes in Birmingham, AL
Home Values in the Area
Average Home Value in this Area
Purchase History
| Date | Type | Sale Price | Title Company |
|---|---|---|---|
| Warranty Deed | $539,000 | None Available | |
| Warranty Deed | $442,000 | None Available | |
| Warranty Deed | $407,500 | None Available | |
| Corporate Deed | $384,125 | None Available | |
| Warranty Deed | -- | None Available |
Mortgage History
| Date | Status | Loan Amount | Loan Type |
|---|---|---|---|
| Open | $485,100 | New Conventional |
Property History
| Date | Event | Price | Change | Sq Ft Price |
|---|---|---|---|---|
| 09/11/2020 09/11/20 | Sold | $539,000 | -1.8% | $155 / Sq Ft |
| 08/04/2020 08/04/20 | For Sale | $549,000 | +23.9% | $158 / Sq Ft |
| 07/12/2017 07/12/17 | Sold | $443,000 | -1.5% | $110 / Sq Ft |
| 05/01/2017 05/01/17 | For Sale | $449,900 | +10.4% | $112 / Sq Ft |
| 10/28/2014 10/28/14 | Sold | $407,500 | -7.2% | $101 / Sq Ft |
| 09/05/2014 09/05/14 | Pending | -- | -- | -- |
| 03/08/2014 03/08/14 | For Sale | $439,000 | -- | $109 / Sq Ft |
Tax History Compared to Growth
Tax History
| Year | Tax Paid | Tax Assessment Tax Assessment Total Assessment is a certain percentage of the fair market value that is determined by local assessors to be the total taxable value of land and additions on the property. | Land | Improvement |
|---|---|---|---|---|
| 2024 | $3,385 | $76,940 | $0 | $0 |
| 2023 | $2,989 | $68,860 | $0 | $0 |
| 2022 | $2,535 | $58,540 | $0 | $0 |
| 2021 | $2,267 | $52,460 | $0 | $0 |
| 2020 | $1,953 | $45,320 | $0 | $0 |
| 2019 | $1,874 | $43,520 | $0 | $0 |
| 2017 | $1,798 | $41,800 | $0 | $0 |
| 2015 | $1,309 | $39,900 | $0 | $0 |
| 2014 | $1,254 | $38,440 | $0 | $0 |
Agents Affiliated with this Home
-
Amy Pewitt

Seller's Agent in 2020
Amy Pewitt
Flat Fee Real Estate Birmingha
(205) 222-7109
38 in this area
123 Total Sales
-
A
Buyer's Agent in 2020
Ashley Hibberts
RE/MAX
-
K
Seller's Agent in 2017
Karen Little
Keller Williams Realty Vestavia
-
Jan Collier

Buyer's Agent in 2017
Jan Collier
ARC Realty Vestavia
(205) 835-9699
18 in this area
75 Total Sales
-
Jenny Headley
J
Buyer Co-Listing Agent in 2017
Jenny Headley
ARC Realty Vestavia
(205) 577-1936
16 in this area
64 Total Sales
-
T
Seller's Agent in 2014
The Pam Ausley Team
RE/MAX
Map
Source: Greater Alabama MLS
MLS Number: 589748
APN: 09-2-03-0-002-096-000
- 1249 Highland Village Trail
- 5016 Kelham Grove Cir
- 1114 Regent Park Dr
- 3004 Highland Village Ridge
- 3012 Regent Park Cir
- 3021 Highland Village Ridge
- 1104 Highland Village Trail
- 4248 Milner Rd E
- 128 Atlantic Ln
- 100 Atlantic Ln
- 1104 Norman Way
- 1052 Glendale Dr
- 4063 Milners Crescent
- 212 Olmsted St
- 2038 Stone Ridge Rd
- 1034 Norman Dr
- 62 Hawthorn St
- 1080 Hermitage Cir
- 1020 Grove Park Way Unit 1174
- 1009 Grove Park Way Unit 1188
