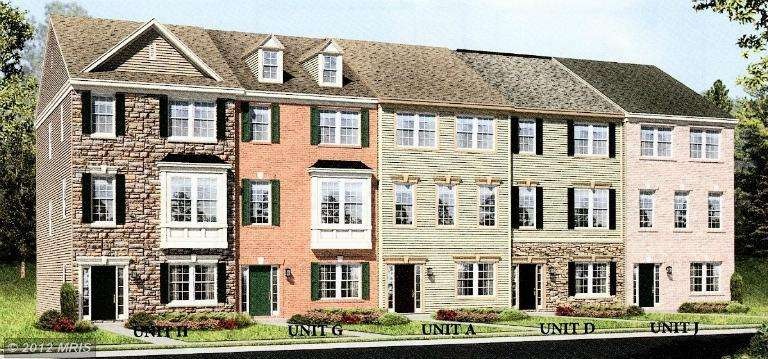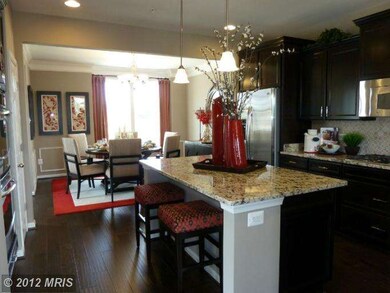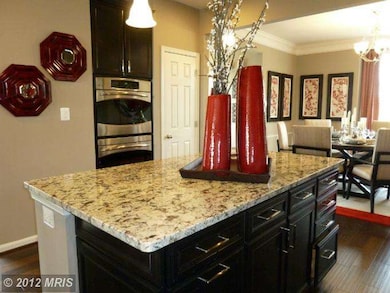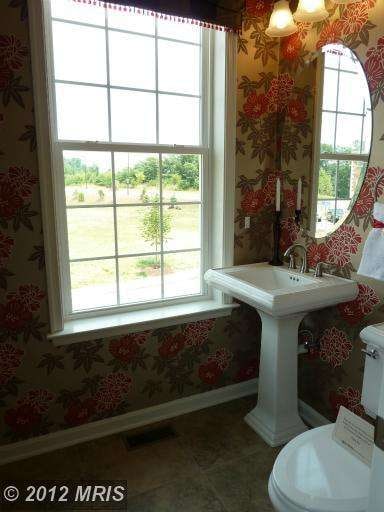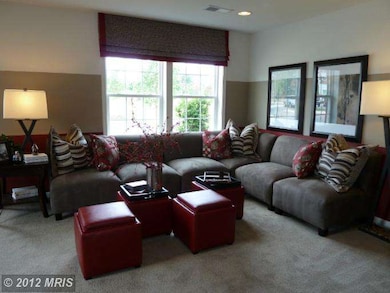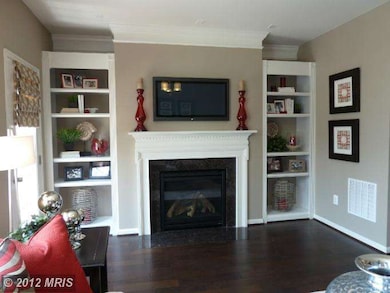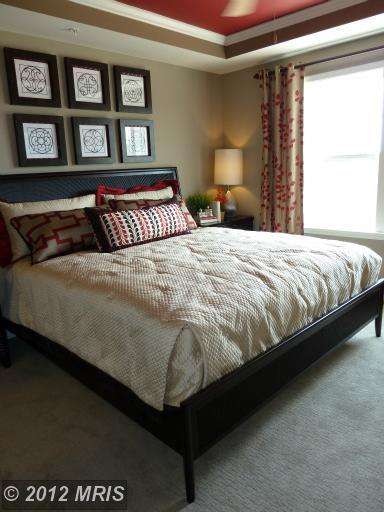
1004 Ironwood Ln Hanover, MD 21076
Highlights
- Newly Remodeled
- Deck
- 1 Fireplace
- Colonial Architecture
- Wood Flooring
- Upgraded Countertops
About This Home
As of November 2021Beautiful 3 bedroom townhome located minutes from BWI and Marc Train for easy commute. Hardwood in LR, DR & Kitchen, Kitchen is loaded with granite countertops, 42" maple cabinets, Stainless Steel appliances and large center island. Deluxe master bath w/soaking tub & separate shower. Upper level laundry room, ceramic floors and standard composite deck. Pictures are examples
Townhouse Details
Home Type
- Townhome
Est. Annual Taxes
- $622
Year Built
- Built in 2012 | Newly Remodeled
Lot Details
- 1,400 Sq Ft Lot
- Two or More Common Walls
- Landscaped
HOA Fees
- $108 Monthly HOA Fees
Parking
- 2 Car Attached Garage
- Garage Door Opener
- Off-Street Parking
Home Design
- Colonial Architecture
- Brick Front
Interior Spaces
- 1,924 Sq Ft Home
- Property has 3 Levels
- Ceiling height of 9 feet or more
- Recessed Lighting
- 1 Fireplace
- Double Pane Windows
- Low Emissivity Windows
- Window Screens
- Sliding Doors
- Six Panel Doors
- Living Room
- Dining Room
- Game Room
- Wood Flooring
- Laundry Room
Kitchen
- Breakfast Area or Nook
- Electric Oven or Range
- Microwave
- Ice Maker
- Dishwasher
- Kitchen Island
- Upgraded Countertops
- Disposal
Bedrooms and Bathrooms
- 3 Bedrooms
- En-Suite Primary Bedroom
- En-Suite Bathroom
- 4 Bathrooms
Finished Basement
- Walk-Out Basement
- Rear Basement Entry
Utilities
- 90% Forced Air Heating and Cooling System
- Programmable Thermostat
- Electric Water Heater
Additional Features
- Energy-Efficient Appliances
- Deck
Community Details
- Built by RICHMOND AMERICAN HOMES
- Kimberly
Listing and Financial Details
- Home warranty included in the sale of the property
- Tax Lot 20
- Assessor Parcel Number 020413390230417
- $474 Front Foot Fee per year
Ownership History
Purchase Details
Home Financials for this Owner
Home Financials are based on the most recent Mortgage that was taken out on this home.Purchase Details
Home Financials for this Owner
Home Financials are based on the most recent Mortgage that was taken out on this home.Purchase Details
Home Financials for this Owner
Home Financials are based on the most recent Mortgage that was taken out on this home.Purchase Details
Purchase Details
Similar Homes in the area
Home Values in the Area
Average Home Value in this Area
Purchase History
| Date | Type | Sale Price | Title Company |
|---|---|---|---|
| Deed | $430,000 | Prestige Title & Escrow Llc | |
| Deed | $357,000 | Tower Title Services | |
| Deed | $356,209 | Stewart Title Of Maryland In | |
| Deed | $2,640,000 | -- | |
| Deed | $2,640,000 | -- | |
| Deed | $2,640,000 | -- | |
| Deed | $2,640,000 | -- |
Mortgage History
| Date | Status | Loan Amount | Loan Type |
|---|---|---|---|
| Open | $428,904 | VA | |
| Previous Owner | $339,150 | Balloon | |
| Previous Owner | $356,209 | VA |
Property History
| Date | Event | Price | Change | Sq Ft Price |
|---|---|---|---|---|
| 11/02/2021 11/02/21 | Sold | $430,000 | -1.1% | $215 / Sq Ft |
| 09/30/2021 09/30/21 | Pending | -- | -- | -- |
| 09/17/2021 09/17/21 | For Sale | $435,000 | +21.8% | $218 / Sq Ft |
| 12/27/2016 12/27/16 | Sold | $357,000 | -0.8% | $179 / Sq Ft |
| 11/22/2016 11/22/16 | Pending | -- | -- | -- |
| 10/07/2016 10/07/16 | For Sale | $360,000 | +1.1% | $180 / Sq Ft |
| 04/30/2013 04/30/13 | Sold | $356,209 | -0.2% | $185 / Sq Ft |
| 12/14/2012 12/14/12 | Pending | -- | -- | -- |
| 07/29/2012 07/29/12 | Price Changed | $356,965 | +0.7% | $186 / Sq Ft |
| 04/20/2012 04/20/12 | For Sale | $354,460 | -- | $184 / Sq Ft |
Tax History Compared to Growth
Tax History
| Year | Tax Paid | Tax Assessment Tax Assessment Total Assessment is a certain percentage of the fair market value that is determined by local assessors to be the total taxable value of land and additions on the property. | Land | Improvement |
|---|---|---|---|---|
| 2024 | $444 | $393,933 | $0 | $0 |
| 2023 | $418 | $376,967 | $0 | $0 |
| 2022 | $378 | $360,000 | $135,000 | $225,000 |
| 2021 | $4,104 | $356,633 | $0 | $0 |
| 2020 | $4,028 | $353,267 | $0 | $0 |
| 2019 | $3,998 | $349,900 | $140,000 | $209,900 |
| 2018 | $3,474 | $342,567 | $0 | $0 |
| 2017 | $3,700 | $335,233 | $0 | $0 |
| 2016 | -- | $327,900 | $0 | $0 |
| 2015 | -- | $311,967 | $0 | $0 |
| 2014 | -- | $296,033 | $0 | $0 |
Agents Affiliated with this Home
-

Seller's Agent in 2021
Eric Pakulla
Red Cedar Real Estate, LLC
(410) 423-5203
11 in this area
283 Total Sales
-

Seller Co-Listing Agent in 2021
Stephanie Ridgely
Red Cedar Real Estate, LLC
(443) 545-6012
4 in this area
25 Total Sales
-

Buyer's Agent in 2021
Bob Chew
Samson Properties
(410) 995-9600
115 in this area
2,792 Total Sales
-

Buyer Co-Listing Agent in 2021
Betty Ban
Samson Properties
(301) 512-4609
3 in this area
87 Total Sales
-

Seller's Agent in 2016
Joan Eisenhardt
RE/MAX
(410) 979-2590
2 in this area
78 Total Sales
-

Seller's Agent in 2013
Darlene Flaxman
Richmond Realty, Inc.
(410) 952-1918
131 Total Sales
Map
Source: Bright MLS
MLS Number: 1003952052
APN: 04-133-90230417
- 1102 Bayberry Ln
- 0 Musical Way
- 7410 Hawkins Dr
- 7560 Old Telegraph Rd
- 1321 Craghill Ct
- 17 Greenknoll Blvd
- 245 Mill Crossing Ct
- 1063 Minnetonka Rd
- 7535 Knoll Acres Rd
- 7735 Venice Ln
- 1619 Hekla Ln
- 1630 Hekla Ln
- 1618 Hekla Ln
- 7771 Venice Ln
- 7606 Gigur Dr
- 1407 Gesna Dr
- 1434 Fairbanks Dr
- 7634 Fairbanks Ct
- 7778 Truitt Ln
- 7813 Telegraph Rd
