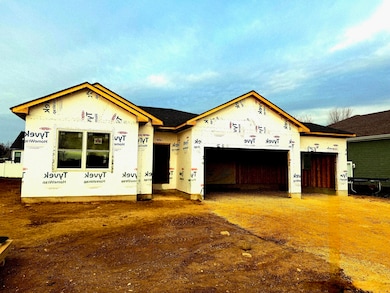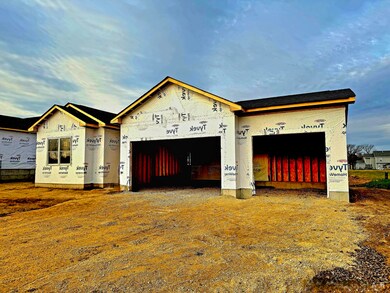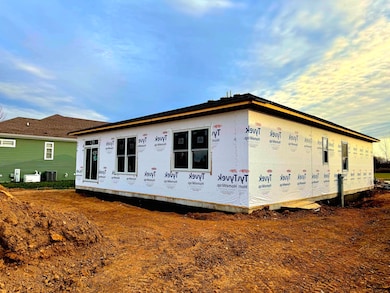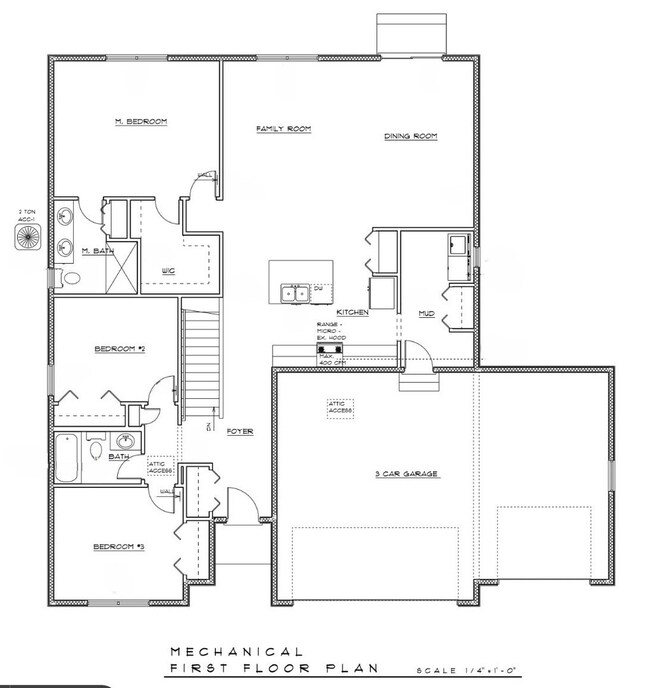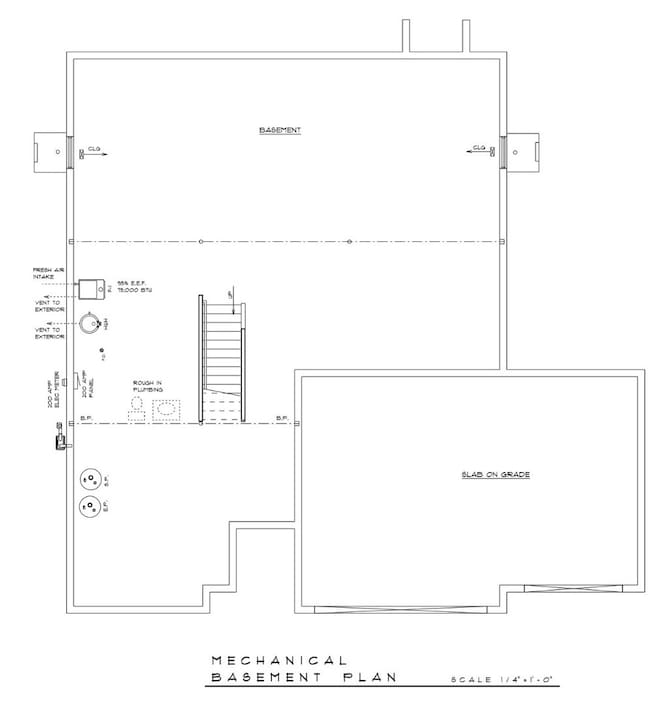Estimated payment $2,158/month
Highlights
- New Construction
- Property is near a park
- Stainless Steel Appliances
- Open Floorplan
- Ranch Style House
- Walk-In Closet
About This Home
** NEW BUILD ** WELCOME TO YOUR STUNNING NEW DREAM HOME! Just In Time For The Holidays!! Step in through the Brand-New Entrance and be greeted by QUALITY AND CRAFTSMANSHIP IN EVERY DETAIL! This beautiful home blends elegance, comfort, and everyday functionality. **Featuring 3 Spacious Bedrooms, Basement with a Bathroom Rough-In, 2 Full Bathrooms, and 3 Car Garage!* It's designed with high quality for both comfort, relaxing and effortless living. The open-concept floor plan creates a seamless flow between the living, dining, and kitchen areas, ideal for hosting everything from intimate family dinners to lively gatherings with friends. The master bedroom is a retreat all in itself with it's own master bathroom & WIC! **The Basement Is Ready For You: Game room, home office, gym, or extra storage, whatever you wish! **Outside, You'll Fall In Love With The Neighborhood And Nearby Park, River And the Convenience of the Nearby Tollway!! Sit out for an evening on the patio, unwind, and simply enjoy stargazing in your own peaceful oasis. Located in this highly desirable neighborhood, this gorgeous home won't last long! Schedule your showing today! Don't Miss Your Chance To Make It Yours! THIS NEW HOME INCLUDES STAINLESS STEEL APPLIANCES, QUARTZ COUNTER TOPS, WASHING MACHINE, DRYER, SUMP PUMP, SMART THERMOSTAT, VIDEO DOOR BELL, AND **CUSTOMIZABLE UPGRADE OPTIONS INCLUDING: ** SMART SWITCHES, OUTLETS, AND OUTDOOR SOFFIT LIGHTING!!* **3D Render of the front of the house is an example and buyer can still customize the material and the color before the siding gets installed.** Call NOW to find out ALL this home has to offer!! Quick closing encouraged!
Home Details
Home Type
- Single Family
Est. Annual Taxes
- $717
Year Built
- Built in 2025 | New Construction
Lot Details
- Lot Dimensions are 125x79x125x79
- Paved or Partially Paved Lot
Parking
- 3 Car Garage
- Driveway
- Parking Included in Price
Home Design
- Ranch Style House
Interior Spaces
- 1,709 Sq Ft Home
- Open Floorplan
- Entrance Foyer
- Living Room
- Family or Dining Combination
- Carbon Monoxide Detectors
Kitchen
- Range
- Microwave
- Dishwasher
- Stainless Steel Appliances
Bedrooms and Bathrooms
- 3 Bedrooms
- 3 Potential Bedrooms
- Walk-In Closet
- Bathroom on Main Level
- 2 Full Bathrooms
- Dual Sinks
Laundry
- Laundry Room
- Dryer
- Washer
Basement
- Basement Fills Entire Space Under The House
- Sump Pump
Utilities
- Central Air
- Heating System Uses Natural Gas
- Gas Water Heater
Additional Features
- Patio
- Property is near a park
Community Details
- Oak Creek Estates Subdivision, Necedah Floorplan
Map
Home Values in the Area
Average Home Value in this Area
Tax History
| Year | Tax Paid | Tax Assessment Tax Assessment Total Assessment is a certain percentage of the fair market value that is determined by local assessors to be the total taxable value of land and additions on the property. | Land | Improvement |
|---|---|---|---|---|
| 2024 | $689 | $7,968 | $7,968 | -- |
| 2023 | $689 | $7,162 | $7,162 | -- |
| 2022 | $40 | $395 | $395 | $0 |
| 2021 | $37 | $367 | $367 | $0 |
| 2020 | $36 | $356 | $356 | $0 |
| 2019 | $35 | $340 | $340 | $0 |
| 2018 | $0 | $19 | $19 | $0 |
| 2017 | $2 | $18 | $18 | $0 |
| 2016 | $2 | $17 | $17 | $0 |
| 2015 | -- | $16 | $16 | $0 |
| 2014 | -- | $15 | $15 | $0 |
| 2013 | -- | $15 | $15 | $0 |
Property History
| Date | Event | Price | List to Sale | Price per Sq Ft | Prior Sale |
|---|---|---|---|---|---|
| 09/18/2025 09/18/25 | For Sale | $400,000 | +966.7% | $234 / Sq Ft | |
| 07/09/2025 07/09/25 | Sold | $37,500 | -6.3% | -- | View Prior Sale |
| 02/11/2025 02/11/25 | Price Changed | $40,000 | 0.0% | -- | |
| 02/11/2025 02/11/25 | For Sale | $40,000 | +35.6% | -- | |
| 01/27/2025 01/27/25 | Pending | -- | -- | -- | |
| 09/10/2021 09/10/21 | For Sale | -- | -- | -- | |
| 07/08/2021 07/08/21 | Pending | -- | -- | -- | |
| 02/25/2021 02/25/21 | For Sale | $29,500 | -- | -- |
Purchase History
| Date | Type | Sale Price | Title Company |
|---|---|---|---|
| Warranty Deed | $150,000 | None Listed On Document | |
| Quit Claim Deed | -- | None Listed On Document | |
| Quit Claim Deed | -- | Prairie Title | |
| Warranty Deed | $46,500 | Attorney |
Mortgage History
| Date | Status | Loan Amount | Loan Type |
|---|---|---|---|
| Previous Owner | $43,200 | Unknown |
Source: Midwest Real Estate Data (MRED)
MLS Number: 12468747
APN: 02-25-426-003
- 1002 Joshua Ln
- 1006 Joel Ln
- 1011 Joel Ln
- 1012 Joel Ln
- 1014 Joel Ln
- 1016 Joel Ln
- 1212 Persimmon Dr
- 1003 Joel Ln
- 1001 Joel Ln
- The Remington 2.0 Plan at Riverbend
- The Charlotte Plan at Riverbend
- The Jefferson Plan at Riverbend
- 621 Stearn Dr
- The Remington Plan at Riverbend
- 563 Stearn Dr Unit 563
- Lot 3 Ellwood Greens Rd
- 508 Winding Trail
- 0000 Walnut St
- 427 Riverbend Dr
- 1108 Oakview Ln
- 102 Cobblestone Ct Unit 102
- 405 Preserve Dr
- 214 Winding Trail
- 204 Stearn Dr
- 234 S Emmett St Unit C
- 211 E Main St
- 109 S Stott St Unit 2
- 33053 Pamrich Dr
- 639 Stonegate Dr
- 2206 Concord Dr Unit B
- 330 W Sycamore St Unit 3W
- 330 W Sycamore St Unit 2E
- 728 Dekalb Ave Unit 1
- 473 E Elm St
- 326 S Walnut St Unit UPPER
- 1641 Park Ave
- 2675 Sycamore Rd
- 255 Oak St
- 179 Terrabrook Way
- 104 High Ave Unit C


