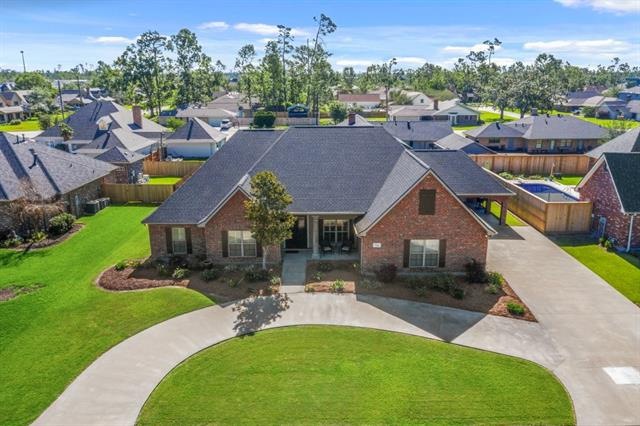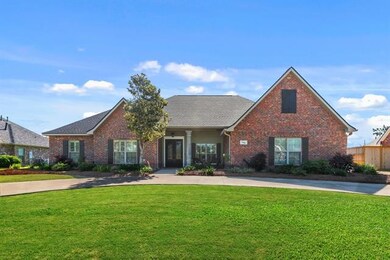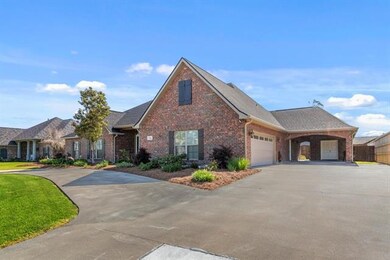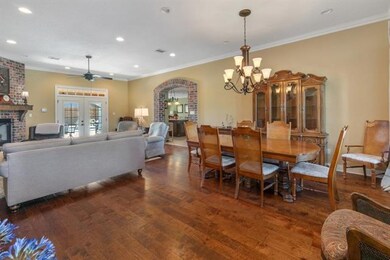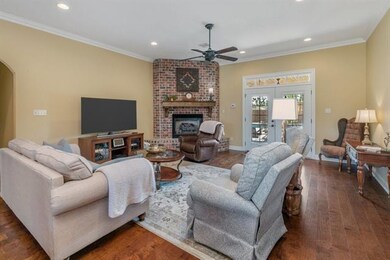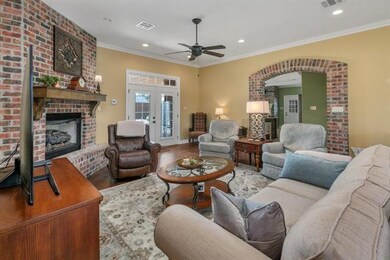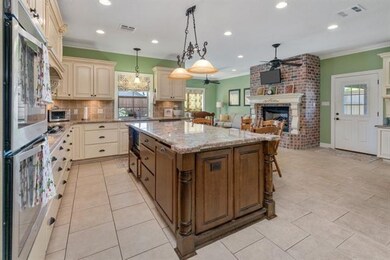
1004 Laura Cir Sulphur, LA 70663
Estimated Value: $416,000 - $490,788
Highlights
- In Ground Pool
- High Ceiling
- No HOA
- Custom Home
- Granite Countertops
- Covered patio or porch
About This Home
As of July 2021This Sulphur home in Forest Hill Estates immediately draws you in with its circular drive, lush landscaping & charming Porte Cochere'. The exquisitely maintained 8 year old 4 bedroom 3 bath home with 9 & 10 ft ceilings has everything that you'll ever need in a dream home on the interior as well as a "Man Cave", workout room, storage room & half bath on the exterior. After showering outside in the half bath, to rinse off from the "salt water" pool and hot tub you can enjoy whatever is ready from the outdoor kitchen! Once inside you'll love the feel of the TLC that was put into this floor plan. Kitchen boasts custom cabinetry, stainless steel appliances, tumbled marble back splash, pot filler over gas cook top with deep stainless steel oval sinks. The huge granite island takes center stage with drop down table. The remote controlled fireplace is shared in the kitchen and breakfast room which is being used as a keeping room. A large walk in pantry area that also contains the formal dining area. All of the bedrooms area oversized with large closets and like new carpeting. The front bedroom could actually be used as an additional master or guest quarters with its own private bath. In addition to the huge master bedroom, the 7x15 bath has an oversized walk-in tiled shower, soaking tub, linen closet, double sinks, granite counters and a 9x10.5 walk-in storage and shelving.
Last Agent to Sell the Property
CENTURY 21 Bessette Flavin License #14055 Listed on: 05/24/2021
Last Buyer's Agent
Joshua Gary
eXp Realty, LLC License #995705554

Home Details
Home Type
- Single Family
Est. Annual Taxes
- $2,963
Year Built
- Built in 2013
Lot Details
- 0.34 Acre Lot
- Lot Dimensions are 104x141x105x140
- West Facing Home
- Privacy Fence
- Wood Fence
- Landscaped
- Paved or Partially Paved Lot
- Sprinkler System
- Back and Front Yard
Parking
- 2 Car Attached Garage
- 1 Attached Carport Space
- Oversized Parking
- Parking Available
- Circular Driveway
Home Design
- Custom Home
- Traditional Architecture
- Turnkey
- Brick Exterior Construction
- Slab Foundation
- Fire Rated Drywall
- Blown-In Insulation
- Ridge Vents on the Roof
- Asphalt Roof
- Hardboard
Interior Spaces
- 2,930 Sq Ft Home
- 1-Story Property
- Built-In Features
- Crown Molding
- High Ceiling
- Ceiling Fan
- Recessed Lighting
- Gas Fireplace
- Double Pane Windows
- Plantation Shutters
- Double Door Entry
Kitchen
- Walk-In Pantry
- Double Oven
- Gas Cooktop
- Range Hood
- Microwave
- Dishwasher
- Kitchen Island
- Granite Countertops
- Disposal
Bedrooms and Bathrooms
- 4 Main Level Bedrooms
- Granite Bathroom Countertops
- Walk-in Shower
- Exhaust Fan In Bathroom
- Linen Closet In Bathroom
Laundry
- Laundry Room
- Washer and Gas Dryer Hookup
Pool
- In Ground Pool
- Heated Spa
- In Ground Spa
- Saltwater Pool
- Fence Around Pool
Outdoor Features
- Covered patio or porch
- Fireplace in Patio
- Outdoor Storage
- Outbuilding
Location
- Urban Location
Schools
- Maplewood Elementary And Middle School
- Sulphur High School
Utilities
- Central Air
- Heating System Uses Natural Gas
- Natural Gas Connected
- Gas Water Heater
- Cable TV Available
Listing and Financial Details
- Assessor Parcel Number 01331528A
Community Details
Overview
- No Home Owners Association
- Forest Hill Estates Subdivision
Amenities
- Laundry Facilities
Ownership History
Purchase Details
Home Financials for this Owner
Home Financials are based on the most recent Mortgage that was taken out on this home.Similar Homes in Sulphur, LA
Home Values in the Area
Average Home Value in this Area
Purchase History
| Date | Buyer | Sale Price | Title Company |
|---|---|---|---|
| Castro David | $464,000 | None Available |
Mortgage History
| Date | Status | Borrower | Loan Amount |
|---|---|---|---|
| Open | Castro David | $440,800 | |
| Previous Owner | Suarez Lloyd Wayne | $150,000 |
Property History
| Date | Event | Price | Change | Sq Ft Price |
|---|---|---|---|---|
| 07/01/2021 07/01/21 | Sold | -- | -- | -- |
| 05/26/2021 05/26/21 | Pending | -- | -- | -- |
| 05/24/2021 05/24/21 | For Sale | $475,000 | -- | $162 / Sq Ft |
Tax History Compared to Growth
Tax History
| Year | Tax Paid | Tax Assessment Tax Assessment Total Assessment is a certain percentage of the fair market value that is determined by local assessors to be the total taxable value of land and additions on the property. | Land | Improvement |
|---|---|---|---|---|
| 2024 | $2,963 | $33,900 | $4,860 | $29,040 |
| 2023 | $2,963 | $33,900 | $4,860 | $29,040 |
| 2022 | $2,940 | $33,900 | $4,860 | $29,040 |
| 2021 | $2,432 | $33,900 | $4,860 | $29,040 |
| 2020 | $3,283 | $30,810 | $4,670 | $26,140 |
| 2019 | $3,616 | $33,540 | $4,500 | $29,040 |
| 2018 | $2,963 | $33,540 | $4,500 | $29,040 |
| 2017 | $3,758 | $33,540 | $4,500 | $29,040 |
| 2016 | $3,710 | $33,540 | $4,500 | $29,040 |
| 2015 | $3,455 | $33,540 | $4,500 | $29,040 |
Agents Affiliated with this Home
-
Grace Robideaux

Seller's Agent in 2021
Grace Robideaux
CENTURY 21 Bessette Flavin
(337) 496-1611
52 Total Sales
-

Buyer's Agent in 2021
Joshua Gary
eXp Realty, LLC
(337) 852-6884
Map
Source: Greater Southern MLS
MLS Number: SWL21002483
APN: 01331528A
- 1004 Laura Cir
- 1008 Laura Cir
- 1000 Laura Cir
- 1309 Peachtree Rd
- 1305 Peachtree Rd
- 1005 Laura Cir
- 1001 Laura Cir
- 1012 Laura Cir
- 1313 Peachtree Rd
- 0 Laura Cir
- 1009 Laura Cir
- 1105 Laura Cir
- 1104 Laura Cir
- 1401 Peachtree Rd
- 1049 Laura Cir
- 1235 Peachtree Rd
- 1053 Laura Cir
- 1700 Azalea St
- 1016 Laura Cir
- 1200 Laura St
