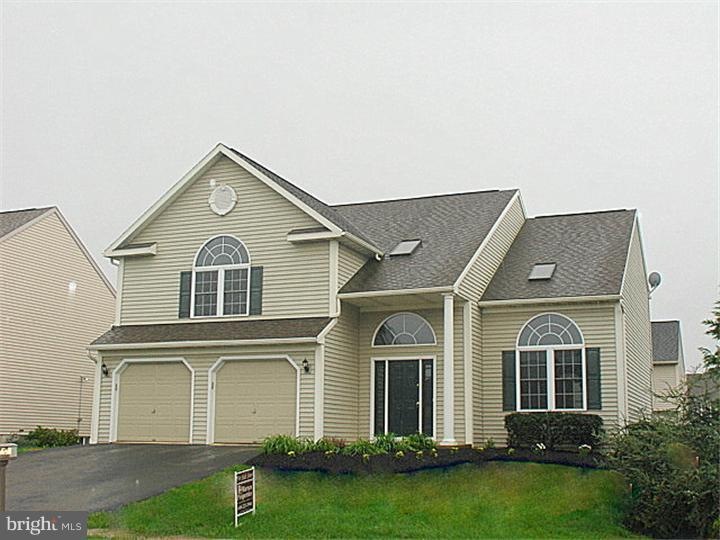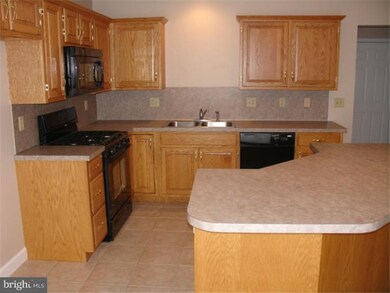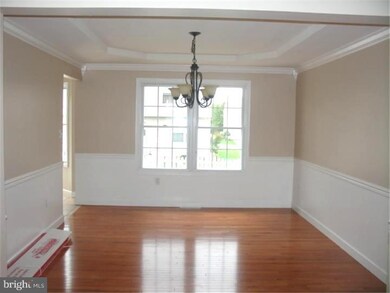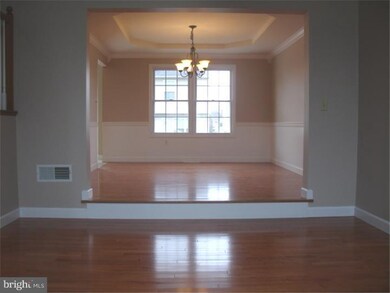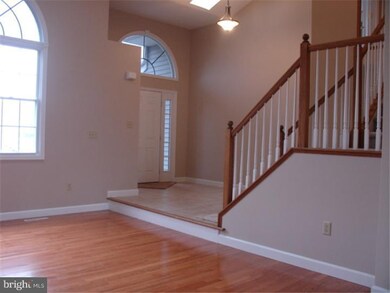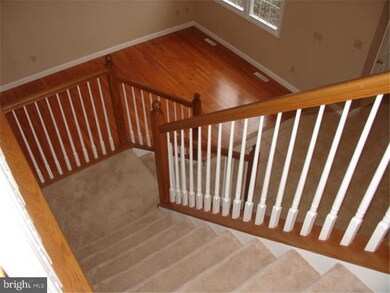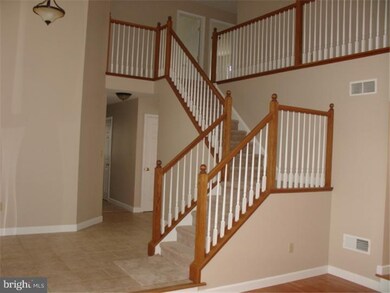
1004 Leanne St Reading, PA 19605
Outer Muhlenberg Township NeighborhoodHighlights
- Colonial Architecture
- Cathedral Ceiling
- Whirlpool Bathtub
- Deck
- Wood Flooring
- Attic
About This Home
As of March 2018IMMEDIATE POSSESSION! Priced to sell. To build this Grande home would cost $275k plus...spacious, dramatic...close to 2900sq.ft. 2-story home in brand new condition. Vaulted foyer and living/rm with overlook from 2nd floor. Tile floor in foyer, kit. baths and laundry. Hardwood floors in formal din/rm & sunken living room. Neutral earth tones through out, Angled island and w/tons of counter top space in kitchen. New microwave, range and dishwasher. Spacious master BR w/vaulted ceiling, large walk-in closet, master bath w/ tiled floor, double bowl vanity, shower and tiled jacuzzi whirlpool. Laundry is conveniently located on the 1st floor. Cozy tile surround corner gas fireplace in family room w/TV shelf and custom mantle. Maintenance free Trek deck w/vinyl railing & vinyl fenced in rear yard. High efficient gas heat & hot water heater, central air. No disappointments in this quality built Grande built home! Feel safe and secure w/1 year AHS warranty included w/acceptable offer.
Last Agent to Sell the Property
RE/MAX Of Reading License #RS141675A Listed on: 09/26/2011

Home Details
Home Type
- Single Family
Year Built
- Built in 2002
Lot Details
- 7,405 Sq Ft Lot
- North Facing Home
- Level Lot
- Back, Front, and Side Yard
- Property is in good condition
Parking
- 2 Car Direct Access Garage
- 2 Open Parking Spaces
- Garage Door Opener
- Driveway
Home Design
- Colonial Architecture
- Pitched Roof
- Shingle Roof
- Vinyl Siding
- Concrete Perimeter Foundation
Interior Spaces
- 2,866 Sq Ft Home
- Property has 2 Levels
- Cathedral Ceiling
- Ceiling Fan
- Skylights
- Gas Fireplace
- Family Room
- Living Room
- Dining Room
- Laundry on main level
- Attic
Kitchen
- Eat-In Kitchen
- Butlers Pantry
- Self-Cleaning Oven
- Dishwasher
- Kitchen Island
- Disposal
Flooring
- Wood
- Wall to Wall Carpet
- Tile or Brick
Bedrooms and Bathrooms
- 4 Bedrooms
- En-Suite Primary Bedroom
- En-Suite Bathroom
- 2.5 Bathrooms
- Whirlpool Bathtub
- Walk-in Shower
Unfinished Basement
- Basement Fills Entire Space Under The House
- Drainage System
Eco-Friendly Details
- Energy-Efficient Appliances
- Energy-Efficient Windows
Outdoor Features
- Deck
- Porch
Schools
- Muhlenberg High School
Utilities
- Forced Air Heating and Cooling System
- Heating System Uses Gas
- Underground Utilities
- 200+ Amp Service
- Water Treatment System
- Natural Gas Water Heater
- Satellite Dish
- Cable TV Available
Community Details
- No Home Owners Association
- Villages At Rivers Subdivision
Listing and Financial Details
- Tax Lot 2436
- Assessor Parcel Number 66-5309-09-05-2436
Ownership History
Purchase Details
Home Financials for this Owner
Home Financials are based on the most recent Mortgage that was taken out on this home.Purchase Details
Home Financials for this Owner
Home Financials are based on the most recent Mortgage that was taken out on this home.Purchase Details
Home Financials for this Owner
Home Financials are based on the most recent Mortgage that was taken out on this home.Purchase Details
Purchase Details
Purchase Details
Home Financials for this Owner
Home Financials are based on the most recent Mortgage that was taken out on this home.Purchase Details
Home Financials for this Owner
Home Financials are based on the most recent Mortgage that was taken out on this home.Similar Homes in Reading, PA
Home Values in the Area
Average Home Value in this Area
Purchase History
| Date | Type | Sale Price | Title Company |
|---|---|---|---|
| Deed | $234,900 | -- | |
| Deed | $224,900 | None Available | |
| Deed | $196,000 | None Available | |
| Deed | $150,000 | None Available | |
| Sheriffs Deed | $1,600 | None Available | |
| Deed | $250,000 | Bond & Associates Title Agen | |
| Interfamily Deed Transfer | -- | -- |
Mortgage History
| Date | Status | Loan Amount | Loan Type |
|---|---|---|---|
| Open | $230,644 | FHA | |
| Previous Owner | $220,825 | FHA | |
| Previous Owner | $191,031 | FHA | |
| Previous Owner | $225,000 | Adjustable Rate Mortgage/ARM | |
| Previous Owner | $53,200 | Credit Line Revolving | |
| Previous Owner | $188,000 | Fannie Mae Freddie Mac | |
| Previous Owner | $181,800 | New Conventional | |
| Previous Owner | $183,100 | No Value Available |
Property History
| Date | Event | Price | Change | Sq Ft Price |
|---|---|---|---|---|
| 03/26/2018 03/26/18 | Sold | $234,900 | 0.0% | $82 / Sq Ft |
| 01/22/2018 01/22/18 | Pending | -- | -- | -- |
| 01/09/2018 01/09/18 | For Sale | $234,900 | +4.4% | $82 / Sq Ft |
| 03/26/2013 03/26/13 | Sold | $224,900 | 0.0% | $78 / Sq Ft |
| 02/27/2013 02/27/13 | Pending | -- | -- | -- |
| 01/10/2013 01/10/13 | Off Market | $224,900 | -- | -- |
| 11/30/2012 11/30/12 | Price Changed | $224,900 | -2.2% | $78 / Sq Ft |
| 08/27/2012 08/27/12 | For Sale | $229,900 | +17.3% | $80 / Sq Ft |
| 03/15/2012 03/15/12 | Sold | $196,000 | 0.0% | $68 / Sq Ft |
| 02/03/2012 02/03/12 | Pending | -- | -- | -- |
| 02/03/2012 02/03/12 | Off Market | $196,000 | -- | -- |
| 01/09/2012 01/09/12 | Price Changed | $209,900 | -2.3% | $73 / Sq Ft |
| 12/29/2011 12/29/11 | For Sale | $214,900 | +9.6% | $75 / Sq Ft |
| 12/27/2011 12/27/11 | Off Market | $196,000 | -- | -- |
| 11/21/2011 11/21/11 | Price Changed | $214,900 | -2.3% | $75 / Sq Ft |
| 11/01/2011 11/01/11 | Price Changed | $219,900 | -2.2% | $77 / Sq Ft |
| 10/06/2011 10/06/11 | Price Changed | $224,900 | -2.2% | $78 / Sq Ft |
| 09/26/2011 09/26/11 | For Sale | $229,900 | -- | $80 / Sq Ft |
Tax History Compared to Growth
Tax History
| Year | Tax Paid | Tax Assessment Tax Assessment Total Assessment is a certain percentage of the fair market value that is determined by local assessors to be the total taxable value of land and additions on the property. | Land | Improvement |
|---|---|---|---|---|
| 2025 | $2,473 | $164,700 | $28,500 | $136,200 |
| 2024 | $7,929 | $164,700 | $28,500 | $136,200 |
| 2023 | $7,442 | $164,700 | $28,500 | $136,200 |
| 2022 | $7,319 | $164,700 | $28,500 | $136,200 |
| 2021 | $7,146 | $164,700 | $28,500 | $136,200 |
| 2020 | $7,146 | $164,700 | $28,500 | $136,200 |
| 2019 | $6,994 | $164,700 | $28,500 | $136,200 |
| 2018 | $6,871 | $164,700 | $28,500 | $136,200 |
| 2017 | $6,742 | $164,700 | $28,500 | $136,200 |
| 2016 | $1,997 | $164,700 | $28,500 | $136,200 |
| 2015 | $1,997 | $164,700 | $28,500 | $136,200 |
| 2014 | $1,997 | $164,700 | $28,500 | $136,200 |
Agents Affiliated with this Home
-

Seller's Agent in 2018
Kim Raifsnider
Coldwell Banker Realty
(610) 223-7548
1 in this area
84 Total Sales
-

Buyer's Agent in 2018
Cynthia Oswald
RE/MAX of Reading
(610) 413-4594
2 in this area
88 Total Sales
-

Seller's Agent in 2013
Mark Werner
RE/MAX of Reading
(610) 334-9469
10 in this area
134 Total Sales
-

Seller Co-Listing Agent in 2013
Scott Walley
RE/MAX of Reading
(610) 223-3944
131 Total Sales
-

Buyer's Agent in 2013
Daryl Tillman
Daryl Tillman Realty Group
(484) 336-7758
12 in this area
341 Total Sales
Map
Source: Bright MLS
MLS Number: 1004525178
APN: 66-5309-09-05-2436
- 1047 Sage Ave
- 1038 Barberry Ave
- 1003 Saint Vincent Ct
- 1155 Fredrick Blvd
- 1206 Fredrick Blvd
- 5203 Stoudts Ferry Bridge Rd
- 5205 Stoudts Ferry Bridge Rd
- 5207 Stoudts Ferry Bridge Rd
- 5211 Stoudts Ferry Bridge Rd Unit 75
- 5213 Stoudts Ferry Bridge Rd
- 5209 Stoudts Ferry Bridge Rd
- 5215 Stoudts Ferry Bridge Rd
- 1027 Fredrick Blvd
- 1015 River Crest Dr
- 4312 Stoudts Ferry Bridge Rd
- 1033 River Crest Dr
- 705 Beyer Ave
- 809 Whitner Rd
- 4105 Kinder Dr
- 918 Laurelee Ave
