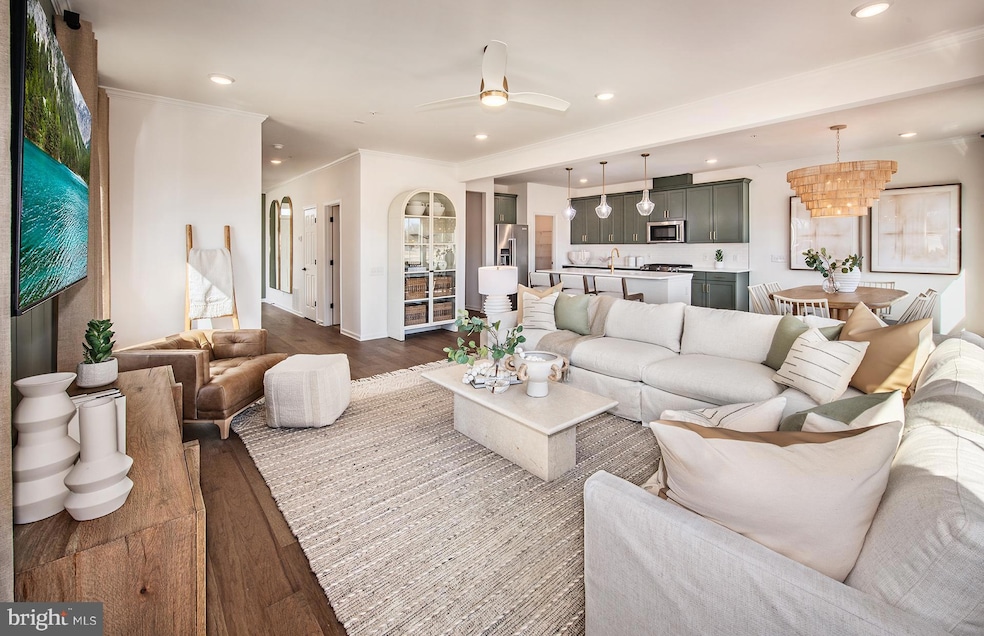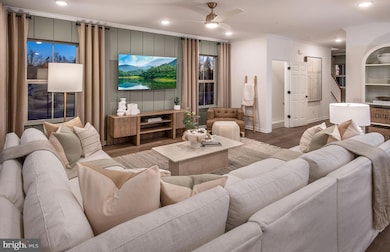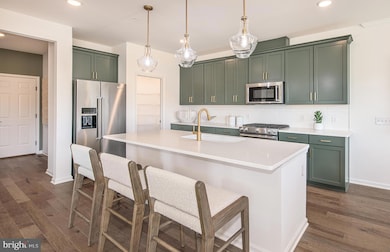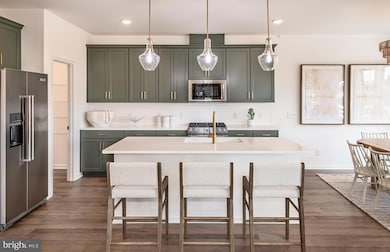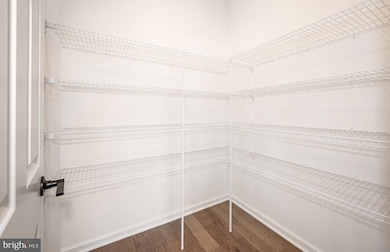1004 Marquis Ln Jamison, PA 18929
Estimated payment $5,577/month
Highlights
- New Construction
- Open Floorplan
- Deck
- Warwick Elementary School Rated A-
- Carriage House
- Wood Flooring
About This Home
LAST CHANCE FOR NEW CONSTRUCTION AT JAMISON PLACE! Finished Daylight Basement Backing to Open Space! To Be Built! New Construction in minutes from downtown Doylestown Bucks County! Discover Pulte Homes only Bucks County community JAMISON PLACE; an exclusive enclave of 78 luxury carriage homes offering a COMMUNITY POOL and family friendly amenities, all within the award-winning CENTRAL BUCKS SCHOOL DISTRICT and only minutes from historic Doylestown, PA. This Westmont floor plan offers an open main level and features a huge kitchen with gourmet island, walk in pantry, large gathering room and functional mud room. The upper level features an impressive Owner's Suite, large bedrooms with walk-in closets, Flex Room and spacious Laundry. Personalize your new home with your own & design selections!
GPS Address 2029 York Rd. Jamison, PA 18929. ***Visit Decorated Models at Jamison Place!
***photos are of the model and not the home for sale.
Listing Agent
craig.weisbecker@pulte.com Pulte Homes of PA Limited Partnership License #RM425470 Listed on: 11/21/2025

Open House Schedule
-
Saturday, November 22, 202511:00 am to 5:00 pm11/22/2025 11:00:00 AM +00:0011/22/2025 5:00:00 PM +00:00GPS Address: 2029 York Rd. Jamison, PA 18929. Visit decorated model homeAdd to Calendar
-
Sunday, November 23, 202511:00 am to 5:00 pm11/23/2025 11:00:00 AM +00:0011/23/2025 5:00:00 PM +00:00GPS Address: 2029 York Rd. Jamison, PA 18929. Visit decorated model homeAdd to Calendar
Townhouse Details
Home Type
- Townhome
Est. Annual Taxes
- $10,200
Year Built
- Built in 2025 | New Construction
Lot Details
- 4,400 Sq Ft Lot
- Backs To Open Common Area
- Property is in excellent condition
HOA Fees
- $275 Monthly HOA Fees
Parking
- 2 Car Direct Access Garage
- 2 Driveway Spaces
- Front Facing Garage
- Parking Lot
Home Design
- Carriage House
- Poured Concrete
- Frame Construction
- Blown-In Insulation
- Batts Insulation
- Vinyl Siding
- Concrete Perimeter Foundation
- Asphalt
- Tile
Interior Spaces
- Property has 2 Levels
- Open Floorplan
- Family Room on Second Floor
- Home Office
- Loft
- Game Room
Flooring
- Wood
- Carpet
- Luxury Vinyl Plank Tile
Bedrooms and Bathrooms
- 3 Bedrooms
Finished Basement
- Sump Pump
- Basement Windows
Schools
- Warwick Elementary School
- Holicong Middle School
- Central Bucks High School East
Utilities
- Forced Air Heating and Cooling System
- 200+ Amp Service
- Tankless Water Heater
- Natural Gas Water Heater
Additional Features
- More Than Two Accessible Exits
- Deck
Community Details
Overview
- $750 Capital Contribution Fee
- Association fees include common area maintenance, lawn maintenance, management, snow removal, trash, pool(s), recreation facility
- Built by Pulte Homes
- Jamison Place Subdivision, Westmont Floorplan
- Property Manager
Amenities
- Picnic Area
- Common Area
Recreation
- Community Playground
- Community Pool
- Jogging Path
Pet Policy
- Dogs and Cats Allowed
Map
Home Values in the Area
Average Home Value in this Area
Property History
| Date | Event | Price | List to Sale | Price per Sq Ft |
|---|---|---|---|---|
| 11/21/2025 11/21/25 | For Sale | $843,090 | -- | $254 / Sq Ft |
Source: Bright MLS
MLS Number: PABU2109944
- Homesite 10102 Marquis Ln
- Homesite 10103 Marquis Ln
- 5005 Quartermaster Ln
- 5011 Quartermaster Ln
- 3014 Marquis Ln
- 3020 Marquis Ln
- Homesite 11001 Marquis Ln
- 1536 Park Dr
- Homesite 11003 Marquis Ln
- Homesite 10903 Marquis Ln
- 1554 Park Dr
- 2127 York Rd
- 1990 York Rd
- 1504 Springfield Ct Unit 37
- 1618 Mayfield Cir
- 1851 Meetinghouse Rd
- 1620 Rockcress Dr
- 2227 Sand Trap Rd
- 1530 Spruce Ct
- 1416 Angela Ct Unit 1004
- 1674 Rockcress Dr
- 1071 W Bristol Rd
- 3025 E Brighton St Unit 77
- 2421 Bristol Rd
- 2305 MacI's Cir
- 403 Brandywine Ct
- 955 Easton Rd
- 2500 Kelly Rd
- 600 Valley Rd
- 125 Edison Furlong Rd
- 3229 Meadowview Cir Unit 157
- 895 Chatfield Rd Unit 3
- 3233 Meadow View Cir Unit 155
- 1153 Greeley Ave
- 1700 Street Rd
- 46 Parry Way
- 48 Parry Way
- 1233 Spencer Rd
- 2389 Forest Grove Rd
- 55 Apple Hill Rd
