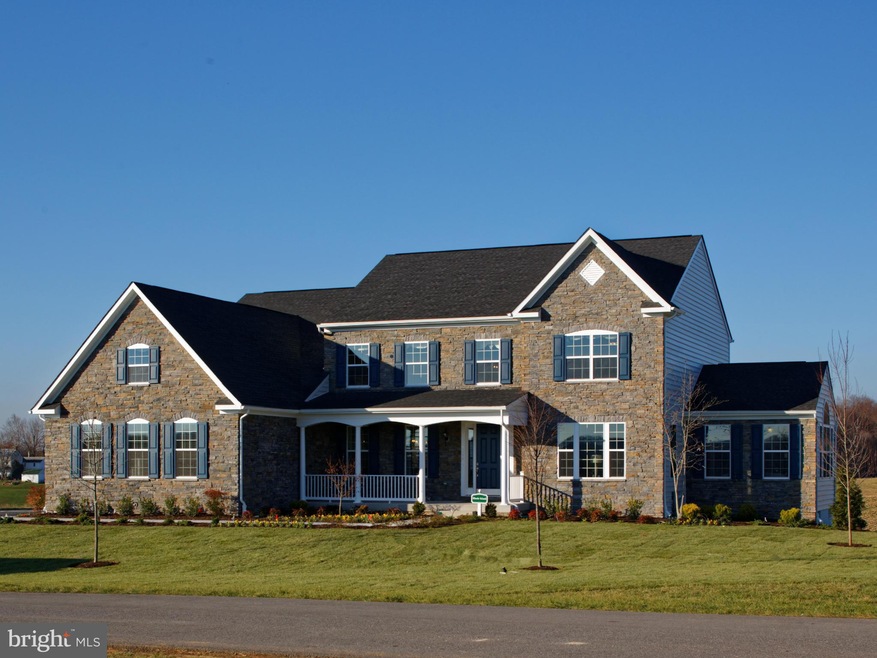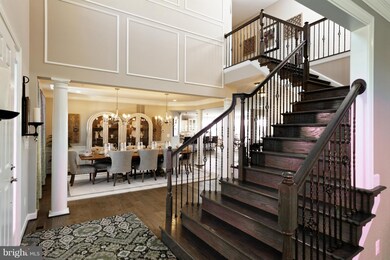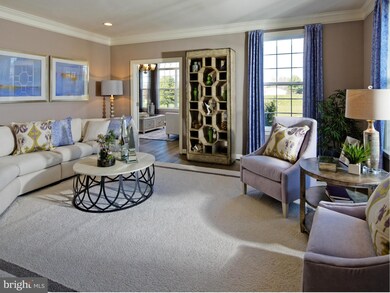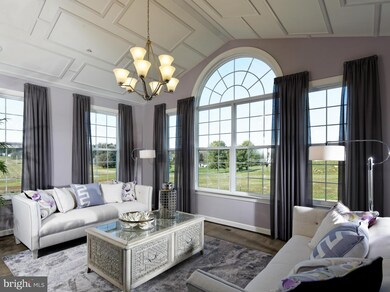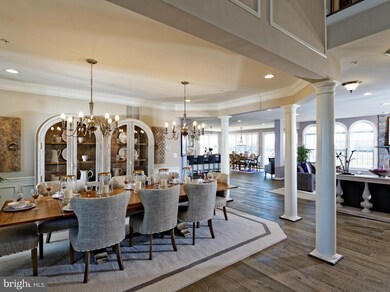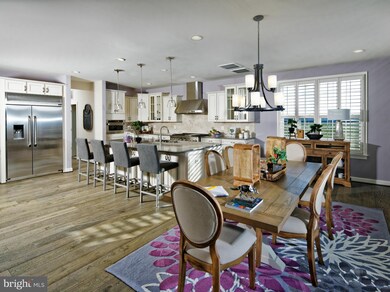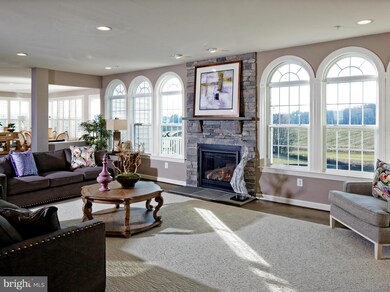
1004 Marshane Rd Reisterstown, MD 21136
Sunnybrook Hills NeighborhoodEstimated Value: $1,094,682 - $1,303,000
Highlights
- Newly Remodeled
- 1.06 Acre Lot
- Dual Staircase
- Eat-In Gourmet Kitchen
- Open Floorplan
- Two Story Ceilings
About This Home
As of June 2017QUICK JUNE MOVE-IN! K Hovnanian Homes Timber Run NEW Luxury Home on 1 Ac in Reisterstown! Magnificent Rhode Island has 2nd Main Level Owers Suite, dual stairs, designer Kitchen with Morning Room, maple cabinets, granite & GE Profile Appliances, open plan, Family Room fireplace, formal Dining Room & main Library. $25K incentive using builder lender & title co contingent on contract by 4/30/17.
Co-Listed By
Pam Wilcox
Northrop Realty
Home Details
Home Type
- Single Family
Est. Annual Taxes
- $10,509
Year Built
- Built in 2017 | Newly Remodeled
Lot Details
- 1.06 Acre Lot
- Landscaped
- No Through Street
HOA Fees
- $50 Monthly HOA Fees
Parking
- 2 Car Attached Garage
- Garage Door Opener
- Shared Driveway
- Off-Street Parking
Home Design
- Traditional Architecture
- Bump-Outs
- Shingle Roof
- Asphalt Roof
- Vinyl Siding
- Brick Front
Interior Spaces
- Property has 3 Levels
- Open Floorplan
- Dual Staircase
- Chair Railings
- Crown Molding
- Wainscoting
- Tray Ceiling
- Two Story Ceilings
- Ceiling Fan
- Recessed Lighting
- Fireplace Mantel
- Gas Fireplace
- Double Pane Windows
- ENERGY STAR Qualified Windows with Low Emissivity
- Vinyl Clad Windows
- Insulated Windows
- Window Screens
- ENERGY STAR Qualified Doors
- Insulated Doors
- Six Panel Doors
- Mud Room
- Entrance Foyer
- Family Room Off Kitchen
- Sitting Room
- Living Room
- Dining Room
- Library
- Game Room
- Storage Room
- Utility Room
- Wood Flooring
- Attic
Kitchen
- Eat-In Gourmet Kitchen
- Breakfast Room
- Built-In Self-Cleaning Double Oven
- Cooktop
- Microwave
- ENERGY STAR Qualified Refrigerator
- ENERGY STAR Qualified Dishwasher
- Kitchen Island
- Upgraded Countertops
- Disposal
Bedrooms and Bathrooms
- 6 Bedrooms | 1 Main Level Bedroom
- En-Suite Primary Bedroom
- En-Suite Bathroom
Laundry
- Laundry Room
- Washer and Dryer Hookup
Finished Basement
- Connecting Stairway
- Rear Basement Entry
- Sump Pump
- Rough-In Basement Bathroom
- Basement with some natural light
Home Security
- Home Security System
- Carbon Monoxide Detectors
- Fire and Smoke Detector
- Fire Sprinkler System
Accessible Home Design
- More Than Two Accessible Exits
Eco-Friendly Details
- Energy-Efficient Construction
- Energy-Efficient HVAC
- Energy-Efficient Lighting
Schools
- Franklin Elementary And Middle School
- Franklin High School
Utilities
- Cooling System Utilizes Bottled Gas
- 90% Forced Air Zoned Heating and Cooling System
- Programmable Thermostat
- Underground Utilities
- Multi-Tank Electric Water Heater
- Well
- Water Conditioner is Owned
- Septic Tank
Listing and Financial Details
- Home warranty included in the sale of the property
- Tax Lot 24
Community Details
Overview
- Built by K.HOVNANIAN HOMES
- Timber Run Subdivision, Rhode Island Floorplan
Amenities
- Common Area
Ownership History
Purchase Details
Purchase Details
Home Financials for this Owner
Home Financials are based on the most recent Mortgage that was taken out on this home.Purchase Details
Home Financials for this Owner
Home Financials are based on the most recent Mortgage that was taken out on this home.Purchase Details
Purchase Details
Similar Homes in Reisterstown, MD
Home Values in the Area
Average Home Value in this Area
Purchase History
| Date | Buyer | Sale Price | Title Company |
|---|---|---|---|
| Emelia And Patrick Marfo-Sarbeng Living Trust | -- | -- | |
| Marfo-Sarbeng Emelia A | $504,900 | Wittstadt Mark H | |
| Marfo Sarbeng Emelia A | $790,000 | Founders Title Agency Of Mar | |
| K Hovnanian Homes Of Maryland I Llc | $395,000 | Founders Title Agency | |
| Northeast Capital Management Llc | $385,000 | First Mountain Title |
Mortgage History
| Date | Status | Borrower | Loan Amount |
|---|---|---|---|
| Previous Owner | Marfo-Sarbeng Emelia A | $504,900 | |
| Previous Owner | Marfo Sarbeng Emelia A | $154,000 | |
| Previous Owner | Marfo Sarbeng Emelia A | $526,556 |
Property History
| Date | Event | Price | Change | Sq Ft Price |
|---|---|---|---|---|
| 06/29/2017 06/29/17 | Sold | $790,000 | -0.4% | $106 / Sq Ft |
| 03/23/2017 03/23/17 | Pending | -- | -- | -- |
| 03/16/2017 03/16/17 | For Sale | $792,944 | -- | $106 / Sq Ft |
Tax History Compared to Growth
Tax History
| Year | Tax Paid | Tax Assessment Tax Assessment Total Assessment is a certain percentage of the fair market value that is determined by local assessors to be the total taxable value of land and additions on the property. | Land | Improvement |
|---|---|---|---|---|
| 2024 | $10,509 | $866,100 | $151,300 | $714,800 |
| 2023 | $5,226 | $857,500 | $0 | $0 |
| 2022 | $10,255 | $848,900 | $0 | $0 |
| 2021 | $10,152 | $840,300 | $151,300 | $689,000 |
| 2020 | $9,780 | $806,900 | $0 | $0 |
| 2019 | $9,375 | $773,500 | $0 | $0 |
| 2018 | $8,949 | $740,100 | $151,300 | $588,800 |
| 2017 | $466 | $716,533 | $0 | $0 |
| 2016 | -- | $38,800 | $0 | $0 |
| 2015 | -- | $38,800 | $0 | $0 |
| 2014 | -- | $38,800 | $0 | $0 |
Agents Affiliated with this Home
-
Creig Northrop

Seller's Agent in 2017
Creig Northrop
Creig Northrop Team of Long & Foster
(410) 884-8354
2 in this area
562 Total Sales
-

Seller Co-Listing Agent in 2017
Pam Wilcox
Creig Northrop Team of Long & Foster
(443) 864-6689
-
datacorrect BrightMLS
d
Buyer's Agent in 2017
datacorrect BrightMLS
Non Subscribing Office
Map
Source: Bright MLS
MLS Number: 1000029292
APN: 04-2500006058
- 218 Stocksdale Ave
- 158 Glyndon Trace Dr
- 144 Glyndon Trace Dr
- 40 Stocksdale Ave
- 306 Lauren Hill Ct
- 7 Victoria Ct
- 23 Esther Ann Way
- 601 Cockeys Mill Rd
- 101 Chartley Dr
- 308 Chamborley Dr
- 902 Honeyflower Dr
- 65A Bond Ave
- 617 Berrymans Ln
- 623 Berrymans Ln
- 911 Honeyflower Dr
- 625 Berrymans Ln
- 1021 Saffell Rd
- 920 Honeyflower Dr
- 920 Honeyflower Dr
- 920 Honeyflower Dr
- 1004 Marshane Rd
- 1002 Marshane Rd
- 1006 Marshane Rd
- 210 Stocksdale Ave
- 214 Stocksdale Ave
- 206 Stocksdale Ave
- 1000 Marshane Rd
- 1009 Marshane Rd
- 1008 Marshane Rd
- 1011 Marshane Rd
- 1001 Marshane Rd
- 1005 Marshane Rd
- 1010 Marshane Rd
- 1003 Marshane Rd
- 1013 Marshane Rd
- 200 Stocksdale Ave
- 105 Jascot Ct
- 103 Jascot Ct
- 107 Jascot Ct
- 118 Jascot Ct
