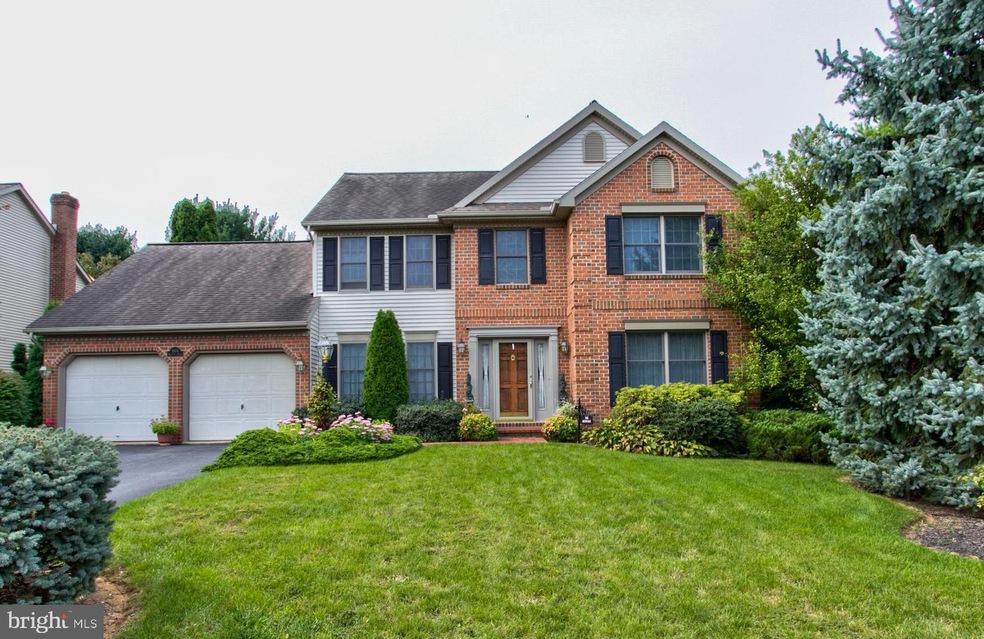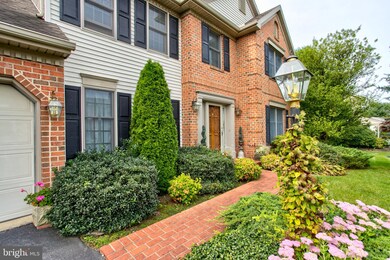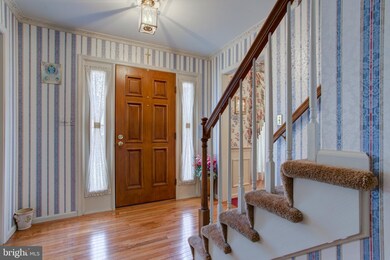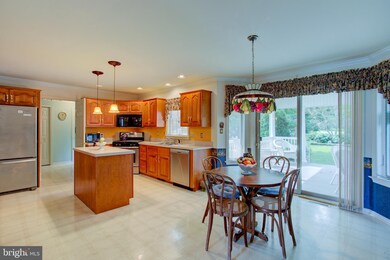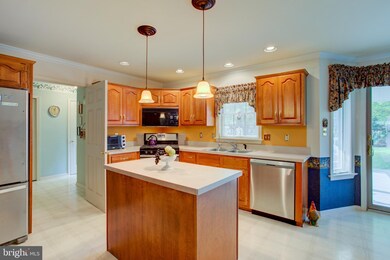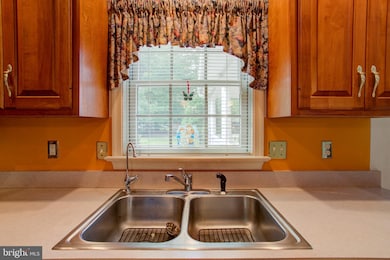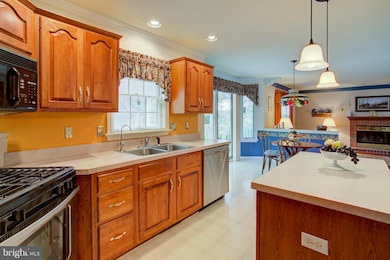
1004 Martin Ave Ephrata, PA 17522
Estimated Value: $485,780 - $520,000
Highlights
- Colonial Architecture
- Wood Flooring
- Breakfast Area or Nook
- Traditional Floor Plan
- No HOA
- 1-minute walk to Sycamore Park
About This Home
As of January 2021Custom Built Home in Sycamore Acres with an Outdoor Entertainers Paradise and Mature Landscaping. This home features a brick exterior, hardwood flooring, open concept family room with cozy natural gas fireplace, spacious eat-in kitchen with center island and stainless appliances, and a first floor laundry. Owner renovations include primary bathroom shower, rear covered patio, backyard fountain feature, and connected natural gas BBQ grill. All mechanical systems have been meticulously maintained, including the addition of a water softener and Drylock/waterproofing solution. The location provides convenient highway access and is within walking distance of multiple parks. Don't Delay, Call and Schedule a Showing Today!
Last Agent to Sell the Property
RE/MAX SmartHub Realty License #RS306553 Listed on: 09/22/2020

Last Buyer's Agent
Berkshire Hathaway HomeServices Homesale Realty License #RS163102A

Home Details
Home Type
- Single Family
Est. Annual Taxes
- $6,204
Year Built
- Built in 1996
Lot Details
- 10,454 Sq Ft Lot
- Property is in very good condition
Parking
- 2 Car Attached Garage
- 2 Driveway Spaces
- Front Facing Garage
Home Design
- Colonial Architecture
- Frame Construction
- Architectural Shingle Roof
- Vinyl Siding
Interior Spaces
- 2,632 Sq Ft Home
- Property has 2 Levels
- Traditional Floor Plan
- Ceiling Fan
- Gas Fireplace
- Family Room Off Kitchen
- Living Room
- Formal Dining Room
- Unfinished Basement
- Basement Fills Entire Space Under The House
Kitchen
- Breakfast Area or Nook
- Gas Oven or Range
- Built-In Microwave
- Dishwasher
- Kitchen Island
- Disposal
Flooring
- Wood
- Carpet
Bedrooms and Bathrooms
- 5 Bedrooms
- En-Suite Primary Bedroom
Laundry
- Laundry Room
- Dryer
- Washer
Accessible Home Design
- More Than Two Accessible Exits
Schools
- Ephrata Elementary And Middle School
- Ephrata High School
Utilities
- Forced Air Heating and Cooling System
- 200+ Amp Service
- Natural Gas Water Heater
Community Details
- No Home Owners Association
- Sycamore Acres Subdivision
Listing and Financial Details
- Assessor Parcel Number 260-92737-0-0000
Ownership History
Purchase Details
Home Financials for this Owner
Home Financials are based on the most recent Mortgage that was taken out on this home.Purchase Details
Similar Homes in Ephrata, PA
Home Values in the Area
Average Home Value in this Area
Purchase History
| Date | Buyer | Sale Price | Title Company |
|---|---|---|---|
| Zimmerman Adam P | $335,000 | Homesale Settlement Svcs Ltd | |
| Reynolds Basil E | $181,900 | -- |
Mortgage History
| Date | Status | Borrower | Loan Amount |
|---|---|---|---|
| Open | Zimmerman Adam P | $284,750 |
Property History
| Date | Event | Price | Change | Sq Ft Price |
|---|---|---|---|---|
| 01/29/2021 01/29/21 | Sold | $335,000 | -6.9% | $127 / Sq Ft |
| 12/14/2020 12/14/20 | Pending | -- | -- | -- |
| 11/10/2020 11/10/20 | For Sale | $360,000 | 0.0% | $137 / Sq Ft |
| 10/10/2020 10/10/20 | Pending | -- | -- | -- |
| 09/22/2020 09/22/20 | For Sale | $360,000 | -- | $137 / Sq Ft |
Tax History Compared to Growth
Tax History
| Year | Tax Paid | Tax Assessment Tax Assessment Total Assessment is a certain percentage of the fair market value that is determined by local assessors to be the total taxable value of land and additions on the property. | Land | Improvement |
|---|---|---|---|---|
| 2024 | $6,787 | $283,000 | $53,500 | $229,500 |
| 2023 | $6,620 | $283,000 | $53,500 | $229,500 |
| 2022 | $6,337 | $283,000 | $53,500 | $229,500 |
| 2021 | $6,204 | $283,000 | $53,500 | $229,500 |
| 2020 | $6,204 | $283,000 | $53,500 | $229,500 |
| 2019 | $6,119 | $283,000 | $53,500 | $229,500 |
| 2018 | $4,669 | $283,000 | $53,500 | $229,500 |
| 2017 | $5,039 | $190,400 | $66,600 | $123,800 |
| 2016 | $4,999 | $190,400 | $66,600 | $123,800 |
| 2015 | $1,105 | $190,400 | $66,600 | $123,800 |
| 2014 | $3,605 | $190,400 | $66,600 | $123,800 |
Agents Affiliated with this Home
-
Jeremy Ganse

Seller's Agent in 2021
Jeremy Ganse
RE/MAX
(717) 577-3251
130 Total Sales
-
Michael Gordon

Buyer's Agent in 2021
Michael Gordon
Berkshire Hathaway HomeServices Homesale Realty
(717) 475-6028
63 Total Sales
Map
Source: Bright MLS
MLS Number: PALA170548
APN: 260-92737-0-0000
- 1035 Clearview Ave
- 904 Martin Ave
- 1005 W Main St
- 1120 W Main St
- 832 Martin Ave
- 1117 Marilyn Ave
- 1304 Marilyn Ave
- 212 Penn Ave
- 237 Fieldcrest Ln
- 256 Fieldcrest Ln Unit 24
- 159 W Fulton St
- 207 W Main St
- 40 Arrowhead Dr
- 18 Patience Ln
- 15 Reagan Dr
- 479 Church Ave
- 221 S State St
- 225 S State St
- 18 Oaklawn Blvd
- 517 Landon Cir Unit 13
- 1004 Martin Ave
- 994 Martin Ave
- 1065 Dawn Ave
- 984 Martin Ave
- 1015 Martin Ave
- 1005 Martin Ave
- 995 Martin Ave
- 974 Martin Ave
- 1025 Clearview Ave
- 1100 Dawn Ave
- 1015 Clearview Ave
- 985 Martin Ave
- 1098 Dawn Ave
- 1111 Dawn Ave
- 964 Martin Ave
- 1096 Dawn Ave
- 1105 Martin Ave
- 975 Martin Ave
- 1114 Martin Ave
- 987 Clearview Ave
