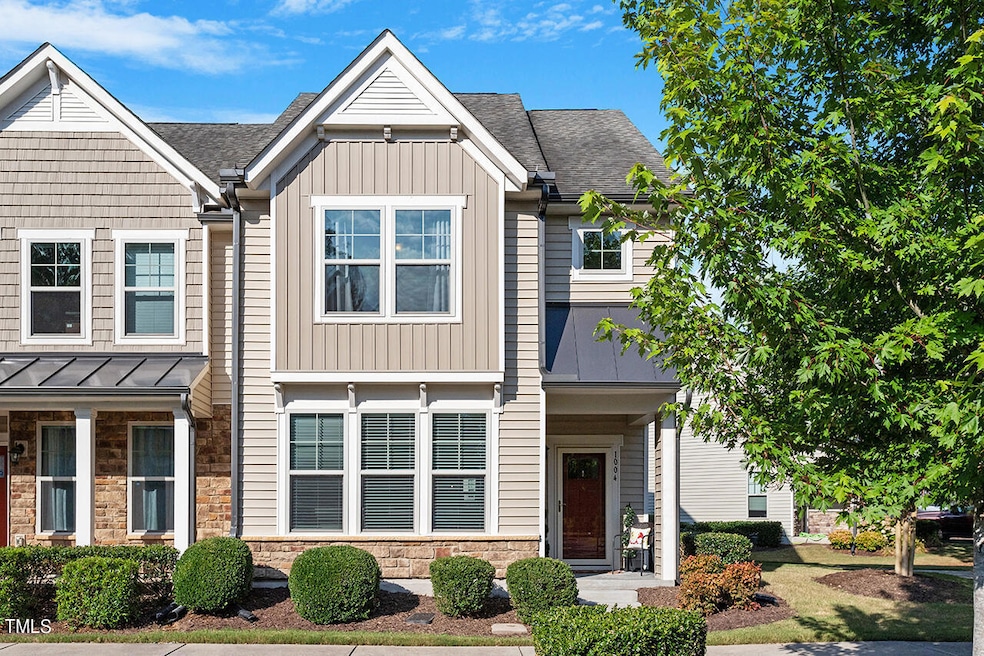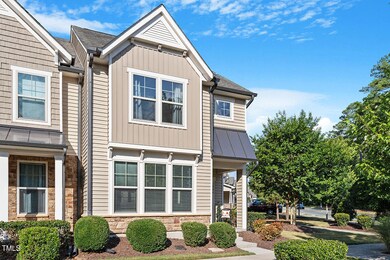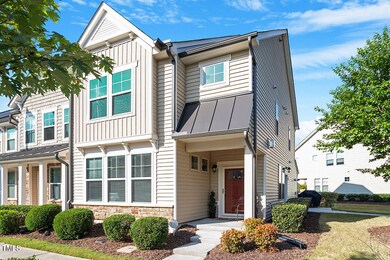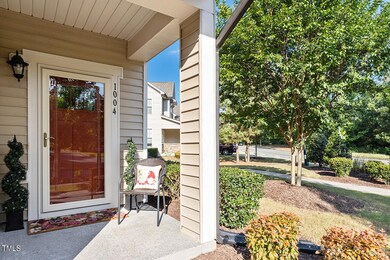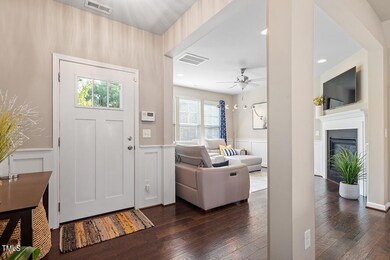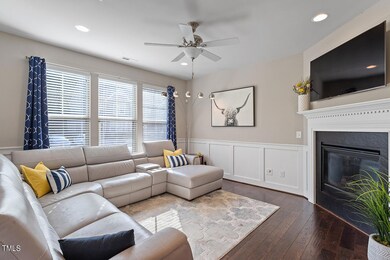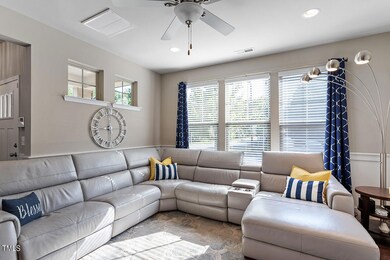
1004 Midtowne Way Durham, NC 27713
Woodcroft NeighborhoodHighlights
- Transitional Architecture
- Wood Flooring
- End Unit
- Pearsontown Elementary School Rated A
- Loft
- Granite Countertops
About This Home
As of August 2024Here is a beautifully maintained light filled end unit townhome in South Durham. VERY conveniently located close to RTP, Southpointe, RDU....you name it! This was the model home for this community and as such has ALL possible upgrades including hardwood floors, gourmet kitchen, optional third floor with full bath, fenced back yard.
Last Agent to Sell the Property
Nest Realty of the Triangle License #281516 Listed on: 07/08/2024

Townhouse Details
Home Type
- Townhome
Est. Annual Taxes
- $3,162
Year Built
- Built in 2015
Lot Details
- 2,178 Sq Ft Lot
- End Unit
- Landscaped
- Few Trees
- Garden
- Back Yard Fenced
HOA Fees
- $207 Monthly HOA Fees
Home Design
- Transitional Architecture
- Slab Foundation
- Shingle Roof
- Vinyl Siding
Interior Spaces
- 2,019 Sq Ft Home
- 3-Story Property
- Smooth Ceilings
- Recessed Lighting
- Gas Log Fireplace
- Entrance Foyer
- Family Room with Fireplace
- Dining Room
- Open Floorplan
- Loft
- Utility Room
Kitchen
- Gas Oven
- Gas Range
- Microwave
- Plumbed For Ice Maker
- Dishwasher
- Stainless Steel Appliances
- Granite Countertops
- Disposal
Flooring
- Wood
- Carpet
- Tile
Bedrooms and Bathrooms
- 3 Bedrooms
- Double Vanity
- Private Water Closet
- Bathtub with Shower
- Shower Only
Laundry
- Laundry on upper level
- Washer and Electric Dryer Hookup
Attic
- Attic Floors
- Scuttle Attic Hole
- Unfinished Attic
Parking
- 2 Parking Spaces
- 2 Open Parking Spaces
- Parking Lot
Accessible Home Design
- Customized Wheelchair Accessible
- Stair Lift
- Accessible Approach with Ramp
Outdoor Features
- Covered patio or porch
- Outdoor Storage
- Rain Gutters
Schools
- Parkwood Elementary School
- Lowes Grove Middle School
- Hillside High School
Utilities
- Forced Air Heating and Cooling System
- Tankless Water Heater
- Gas Water Heater
Listing and Financial Details
- Assessor Parcel Number 216651
Community Details
Overview
- Association fees include ground maintenance, maintenance structure, road maintenance, trash
- Midtowne At Meridian HOA, Phone Number (919) 847-3003
- Midtowne At Meridian Subdivision
- Maintained Community
- Community Parking
Amenities
- Trash Chute
Ownership History
Purchase Details
Home Financials for this Owner
Home Financials are based on the most recent Mortgage that was taken out on this home.Purchase Details
Home Financials for this Owner
Home Financials are based on the most recent Mortgage that was taken out on this home.Purchase Details
Similar Homes in the area
Home Values in the Area
Average Home Value in this Area
Purchase History
| Date | Type | Sale Price | Title Company |
|---|---|---|---|
| Warranty Deed | $420,000 | None Listed On Document | |
| Warranty Deed | $232,500 | None Available | |
| Warranty Deed | $665,000 | None Available |
Mortgage History
| Date | Status | Loan Amount | Loan Type |
|---|---|---|---|
| Open | $320,000 | New Conventional | |
| Previous Owner | $100,000 | New Conventional |
Property History
| Date | Event | Price | Change | Sq Ft Price |
|---|---|---|---|---|
| 08/29/2024 08/29/24 | Sold | $420,000 | -1.2% | $208 / Sq Ft |
| 07/24/2024 07/24/24 | Pending | -- | -- | -- |
| 07/08/2024 07/08/24 | For Sale | $425,000 | +1.2% | $211 / Sq Ft |
| 07/08/2024 07/08/24 | Off Market | $420,000 | -- | -- |
Tax History Compared to Growth
Tax History
| Year | Tax Paid | Tax Assessment Tax Assessment Total Assessment is a certain percentage of the fair market value that is determined by local assessors to be the total taxable value of land and additions on the property. | Land | Improvement |
|---|---|---|---|---|
| 2024 | $3,368 | $241,417 | $43,700 | $197,717 |
| 2023 | $3,162 | $241,417 | $43,700 | $197,717 |
| 2022 | $3,090 | $241,417 | $43,700 | $197,717 |
| 2021 | $3,075 | $241,417 | $43,700 | $197,717 |
| 2020 | $3,003 | $241,417 | $43,700 | $197,717 |
| 2019 | $3,003 | $241,417 | $43,700 | $197,717 |
| 2018 | $2,929 | $215,908 | $38,000 | $177,908 |
| 2017 | $2,907 | $215,908 | $38,000 | $177,908 |
| 2016 | $2,809 | $215,908 | $38,000 | $177,908 |
| 2015 | $493 | $35,600 | $35,600 | $0 |
Agents Affiliated with this Home
-
Tom Bagby

Seller's Agent in 2024
Tom Bagby
Nest Realty of the Triangle
(919) 360-1965
10 in this area
70 Total Sales
-
Holly Hayes

Buyer's Agent in 2024
Holly Hayes
Nest Realty of the Triangle
(919) 323-6155
18 in this area
119 Total Sales
Map
Source: Doorify MLS
MLS Number: 10039845
APN: 216651
- 1016 Goldmist Ln
- 211 Whitney Ln
- 6 Newgate Ct
- 1406 Pebble Creek Crossing
- 1103 Mallory Ln
- 1308 Snyder St
- 1017 Red Hat Ln
- 808 Antoine Dr Unit Lot 10
- 816 Antoine Dr Unit Lot 9
- 824 Antoine Dr Unit Lot 8
- 809 Antoine Dr Unit Lot 3
- 817 Antoine Dr Unit Lot 5
- 813 Antoine Dr Unit Lot 4
- 825 Antoine Dr Unit Lot 7
- 821 Antoine Dr Unit Lot 6
- 218 Basset Hall Dr
- 5836 Sandstone Dr
- 1009 Laceflower Dr
- 1335 Catch Fly Ln
- 1314 Catch Fly Ln
