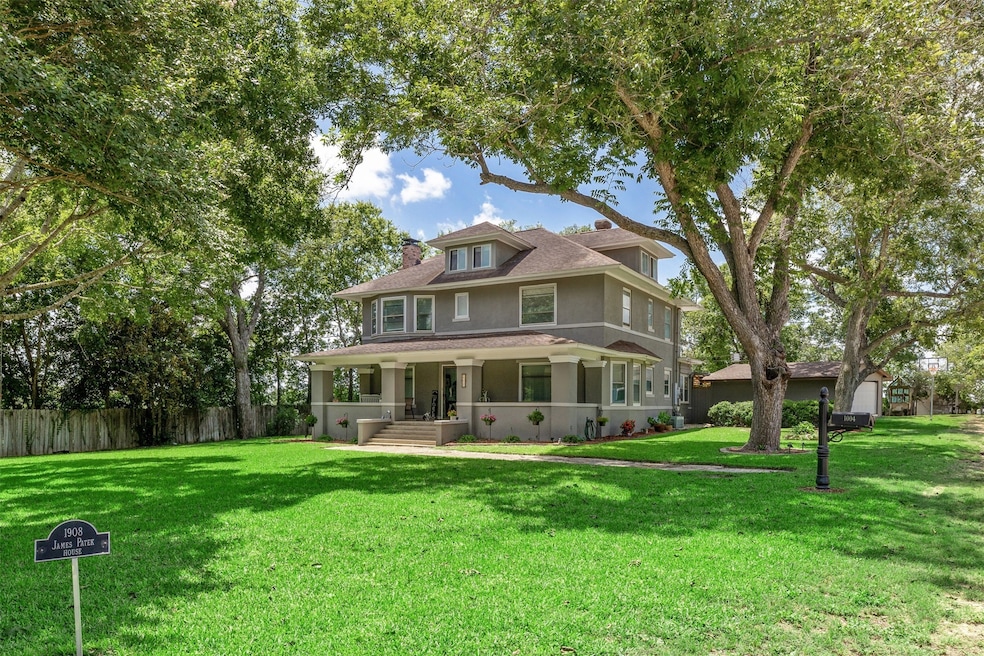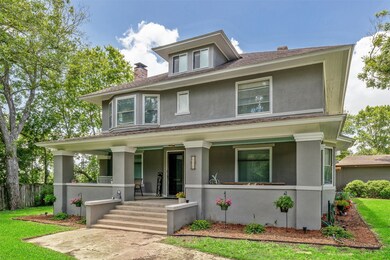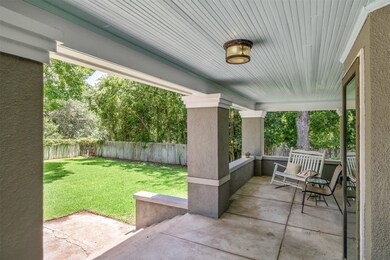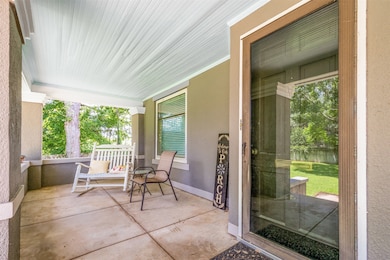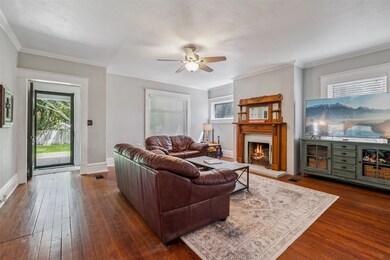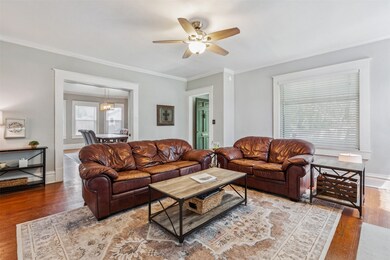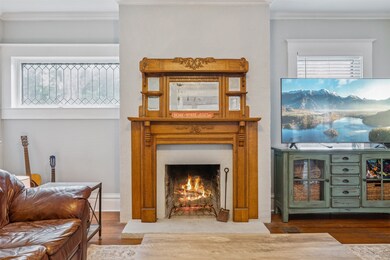
1004 Mitchell St Gonzales, TX 78629
Estimated payment $3,107/month
About This Home
Step back in time with this charming 1908, James Patek, Craftsman-style home full of character and timeless appeal! Nestled on nearly half an acre, this spacious 3-story gem offers 4 bedrooms, 2.1 baths, a dedicated office, and a cozy sunroom—perfect for morning coffee or afternoon reading. Original architectural details like hardwood floors, built-ins, fireplaces, double staircase, expansive front porch and wood trim bring warmth and classic beauty throughout. The home features an inviting living space, a formal dining room, and a functional kitchen ready for your personal touch. Bonus features include a rare small basement, great for storage or hobbies, and a large yard with endless possibilities for gardening, entertaining, or simply enjoying the outdoors. Whether you're looking for space to grow or a place with history and heart, this unique home delivers. Come see the charm for yourself!
Map
Home Details
Home Type
Single Family
Est. Annual Taxes
$4,393
Year Built
1920
Lot Details
0
Listing Details
- Directions: From the intersection of St Joseph and St Lawrence in Gonzales, travel South on St Joseph to a left on St Vincent. Turn right onto South Bright Street. Home is located at the end of the street on the left at the intersection of Mitchell Street and South Bright Street.
- Prop. Type: Residential
- Building Stories: 3
- Year Built: 1920
- Lot Size Acres: 0.4545
- Road Surface Type: Gravel
- Subdivision Name: legal description
- Architectural Style: Craftsman, Historic/Antique
- Carport Y N: Yes
- Garage Yn: No
- Unit Levels: Three Or More
- New Construction: No
- Special Features: VirtualTour
- Property Sub Type: Detached
- Stories: 3
Interior Features
- Appliances: Dishwasher, Electric Oven, Electric Range
- Basement YN: Yes
- Full Bathrooms: 2
- Half Bathrooms: 1
- Total Bedrooms: 4
- Fireplace Features: Decorative
- Fireplaces: 2
- Fireplace: Yes
- Flooring: Wood
- Interior Amenities: Butler's Pantry, High Ceilings, Bath in Primary Bedroom, Multiple Staircases, Soaking Tub, Separate Shower, Tub Shower, Window Treatments
- Living Area: 3024.0
- Dining Room Type: Basement, Family Room, Living Room, Office, Pantry, Sunroom, Half Bath
- Window Features: Window Coverings
Exterior Features
- Disclosures: Seller Disclosure
- Roof: Composition
- Fencing: Back Yard, Partial
- Lot Features: Corner Lot
- Pool Private: No
- Construction Type: Stucco
- Direction Faces: North
- Exterior Features: Covered Patio, Fence, Porch, Patio, Storage
- Foundation Details: Pillar/Post/Pier
- Other Structures: Shed(s)
- Patio And Porch Features: Covered, Deck, Patio, Porch
Garage/Parking
- Carport Spaces: 2.0
- Parking Features: Attached Carport
Utilities
- Laundry Features: Washer Hookup, Electric Dryer Hookup
- Cooling: Central Air, Electric
- Cooling Y N: Yes
- Heating: Central, Electric
- Heating Yn: Yes
- Sewer: Public Sewer
- Water Source: Public
Schools
- Elementary School: GONZALES ELEMENTARY (GONZALES)
- Junior High Dist: 550 - Gonzales
- High School: GONZALES HIGH SCHOOL
- Middle Or Junior School: GONZALES JUNIOR HIGH SCHOOL
Tax Info
- Tax Year: 2024
- Tax Annual Amount: 4393.0
Home Values in the Area
Average Home Value in this Area
Tax History
| Year | Tax Paid | Tax Assessment Tax Assessment Total Assessment is a certain percentage of the fair market value that is determined by local assessors to be the total taxable value of land and additions on the property. | Land | Improvement |
|---|---|---|---|---|
| 2024 | $4,393 | $256,420 | $27,390 | $229,030 |
| 2023 | $4,328 | $245,590 | $27,390 | $218,200 |
| 2022 | $4,073 | $198,970 | $16,830 | $182,140 |
| 2021 | $4,361 | $190,390 | $16,830 | $173,560 |
| 2020 | $4,344 | $188,860 | $15,300 | $173,560 |
| 2019 | $4,552 | $188,860 | $15,300 | $173,560 |
| 2018 | $4,414 | $188,860 | $15,300 | $173,560 |
| 2017 | $4,182 | $188,530 | $15,150 | $173,380 |
| 2015 | -- | $188,530 | $15,150 | $173,380 |
| 2014 | -- | $188,530 | $15,150 | $173,380 |
Property History
| Date | Event | Price | Change | Sq Ft Price |
|---|---|---|---|---|
| 06/26/2025 06/26/25 | For Sale | $495,000 | +10.1% | $164 / Sq Ft |
| 06/30/2022 06/30/22 | Sold | -- | -- | -- |
| 06/06/2022 06/06/22 | Pending | -- | -- | -- |
| 06/02/2022 06/02/22 | For Sale | $449,500 | -- | $149 / Sq Ft |
Purchase History
| Date | Type | Sale Price | Title Company |
|---|---|---|---|
| Deed | -- | -- | |
| Warranty Deed | -- | New Title Company Name | |
| Vendors Lien | -- | None Available | |
| Vendors Lien | -- | None Available | |
| Vendors Lien | -- | None Available |
Mortgage History
| Date | Status | Loan Amount | Loan Type |
|---|---|---|---|
| Open | $356,433 | New Conventional | |
| Previous Owner | $220,000 | New Conventional | |
| Previous Owner | $191,000 | Stand Alone Refi Refinance Of Original Loan | |
| Previous Owner | $40,000 | Credit Line Revolving | |
| Previous Owner | $187,775 | New Conventional |
Similar Homes in the area
Source: Houston Association of REALTORS®
MLS Number: 29417776
APN: 670
- 511 St John St
- 521 St John St
- 1701 Waco St Unit 15
- 336 Co Rd 90b
- 55 Brieger Rd
- 106 Huff St
- 221 Peach St
- 903 S Magnolia Ave Unit 3
- 903 S Magnolia Ave Unit 12
- 721 S Laurel Ave
- 703 S Laurel Ave
- 615 S Laurel Ave
- 613.5 S Laurel Ave
- 1006 E Fannin St
- 317 S Magnolia Ave
- 601 N Lancaster
- 345 Farm To Market Road 86 Unit 20
- 345 Farm To Market Road 86 Unit 30
- 175 Coastal Ln
- 105 Ellen May Rd
