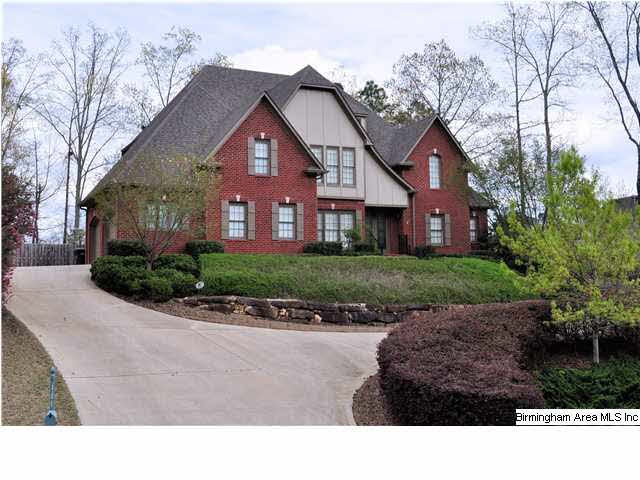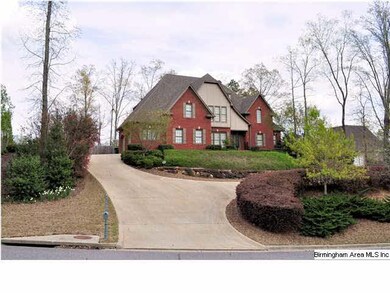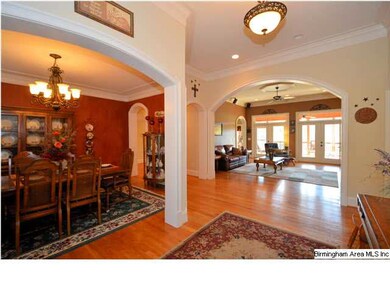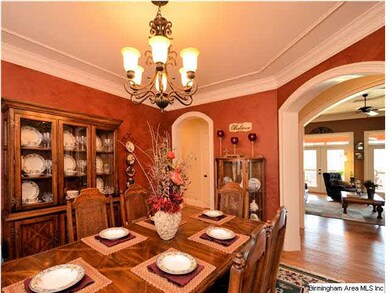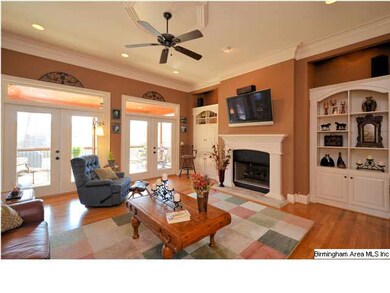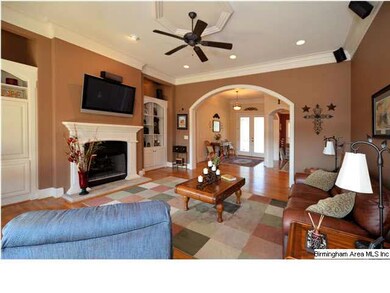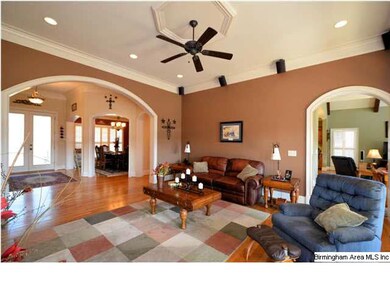
1004 Mountain Trace Birmingham, AL 35242
North Shelby County NeighborhoodHighlights
- Gated with Attendant
- Fishing
- Heavily Wooded Lot
- Mt. Laurel Elementary School Rated A
- Lake Property
- Deck
About This Home
As of May 2020FABULOUS MOUNTAIN RETREAT: A stunning entrance into this 5 bedroom home with multiple arches, beautiful hardwoods, and a view into the spacious screened porch and onto the flat backyard.Ideal for entertaining, the great room boasts 10 ft ceilings, limestone fp, flanked by bookshelves and French doors leading out to the spacious screened porch. The kitchen is magnificient w/ 2-tiered island all upgrades & beautiful built-in china cabinet.Kitchen opens into breakfast nook and keeping room w/vaulted ceilings w/wood beams, wall of windows providing natural light.The custom cabinetry is truly spectacular.Opulent master suite, w/double tray ceiling.Sumptuous master bath, his and her vanities w/ custom cabinetry, huge master closet.The 2nd level offers 3 roomy bedrooms, one w/ private bath, elevated bonus room or office (w/hardwoods), & unfinished room for storage or additional bedroom.Daylight bsmt has huge den, bedroom, full bath,exercise room.Abundance of storage.Main level & bsmt parking.
Last Buyer's Agent
MLS Non-member Company
Birmingham Non-Member Office
Home Details
Home Type
- Single Family
Est. Annual Taxes
- $3,388
Year Built
- 2005
Lot Details
- Heavily Wooded Lot
HOA Fees
- $51 Monthly HOA Fees
Parking
- 4 Car Garage
- Basement Garage
- Garage on Main Level
Interior Spaces
- 1.5-Story Property
- Smooth Ceilings
- Cathedral Ceiling
- Ceiling Fan
- Fireplace With Gas Starter
- Double Pane Windows
- Insulated Doors
- Family Room with Fireplace
- Home Office
- Keeping Room
Kitchen
- Breakfast Bar
- Double Oven
- Built-In Microwave
- Dishwasher
- Kitchen Island
- Stone Countertops
Flooring
- Wood
- Carpet
- Tile
Bedrooms and Bathrooms
- 5 Bedrooms
- Primary Bedroom on Main
- Walk-In Closet
- Separate Shower
- Linen Closet In Bathroom
Laundry
- Laundry Room
- Laundry on main level
- Washer and Electric Dryer Hookup
Basement
- Basement Fills Entire Space Under The House
- Bedroom in Basement
- Recreation or Family Area in Basement
Outdoor Features
- Lake Property
- Deck
Utilities
- Central Heating and Cooling System
- Heat Pump System
- Underground Utilities
- Gas Water Heater
Listing and Financial Details
- Assessor Parcel Number 09 2 09 0 009 001.000
Community Details
Overview
Recreation
- Community Playground
- Fishing
- Park
- Trails
Security
- Gated with Attendant
Ownership History
Purchase Details
Home Financials for this Owner
Home Financials are based on the most recent Mortgage that was taken out on this home.Purchase Details
Home Financials for this Owner
Home Financials are based on the most recent Mortgage that was taken out on this home.Purchase Details
Home Financials for this Owner
Home Financials are based on the most recent Mortgage that was taken out on this home.Purchase Details
Home Financials for this Owner
Home Financials are based on the most recent Mortgage that was taken out on this home.Purchase Details
Home Financials for this Owner
Home Financials are based on the most recent Mortgage that was taken out on this home.Purchase Details
Home Financials for this Owner
Home Financials are based on the most recent Mortgage that was taken out on this home.Similar Homes in Birmingham, AL
Home Values in the Area
Average Home Value in this Area
Purchase History
| Date | Type | Sale Price | Title Company |
|---|---|---|---|
| Warranty Deed | $580,000 | None Available | |
| Warranty Deed | $569,000 | None Available | |
| Deed | -- | -- | |
| Warranty Deed | $521,000 | None Available | |
| Survivorship Deed | $569,900 | -- | |
| Warranty Deed | $85,000 | -- |
Mortgage History
| Date | Status | Loan Amount | Loan Type |
|---|---|---|---|
| Open | $464,000 | New Conventional | |
| Previous Owner | $439,000 | New Conventional | |
| Previous Owner | $250,000 | No Value Available | |
| Previous Owner | -- | No Value Available | |
| Previous Owner | $468,847 | New Conventional | |
| Previous Owner | $420,000 | Fannie Mae Freddie Mac | |
| Previous Owner | $448,000 | Purchase Money Mortgage |
Property History
| Date | Event | Price | Change | Sq Ft Price |
|---|---|---|---|---|
| 05/29/2020 05/29/20 | Sold | $580,000 | -3.3% | $126 / Sq Ft |
| 04/13/2020 04/13/20 | For Sale | $599,900 | +5.4% | $130 / Sq Ft |
| 08/30/2017 08/30/17 | Sold | $569,000 | -3.5% | $160 / Sq Ft |
| 07/14/2017 07/14/17 | Pending | -- | -- | -- |
| 03/22/2017 03/22/17 | For Sale | $589,900 | +4.4% | $166 / Sq Ft |
| 09/16/2016 09/16/16 | Sold | $565,000 | -5.8% | $155 / Sq Ft |
| 08/08/2016 08/08/16 | Pending | -- | -- | -- |
| 01/06/2016 01/06/16 | For Sale | $600,000 | +15.2% | $164 / Sq Ft |
| 10/21/2014 10/21/14 | Sold | $521,000 | -15.8% | -- |
| 08/09/2014 08/09/14 | Pending | -- | -- | -- |
| 04/08/2014 04/08/14 | For Sale | $619,000 | -- | -- |
Tax History Compared to Growth
Tax History
| Year | Tax Paid | Tax Assessment Tax Assessment Total Assessment is a certain percentage of the fair market value that is determined by local assessors to be the total taxable value of land and additions on the property. | Land | Improvement |
|---|---|---|---|---|
| 2024 | $3,388 | $77,000 | $0 | $0 |
| 2023 | $3,124 | $71,000 | $0 | $0 |
| 2022 | $2,702 | $61,400 | $0 | $0 |
| 2021 | $2,519 | $57,260 | $0 | $0 |
| 2020 | $2,487 | $57,460 | $0 | $0 |
| 2019 | $2,451 | $56,640 | $0 | $0 |
| 2017 | $2,382 | $55,060 | $0 | $0 |
| 2015 | $2,411 | $55,720 | $0 | $0 |
| 2014 | $2,455 | $56,720 | $0 | $0 |
Agents Affiliated with this Home
-

Seller's Agent in 2020
Vinnie Alonzo
RE/MAX
(205) 453-5345
83 in this area
120 Total Sales
-

Buyer's Agent in 2020
Alex Mims
Southern Living Realty
(205) 492-4182
1 in this area
8 Total Sales
-

Seller's Agent in 2017
Matthew Sitton
1st Choice Properties LLC
(205) 229-9898
1 in this area
54 Total Sales
-

Buyer's Agent in 2017
Phyllis Alldredge
RealtySouth
(205) 222-1186
3 in this area
47 Total Sales
-

Seller's Agent in 2016
Chris Walker
Keller Williams Metro South
(205) 908-3780
11 in this area
130 Total Sales
-

Buyer's Agent in 2016
Tim Mitchell
eXp Realty, LLC Central
(205) 305-8756
2 in this area
169 Total Sales
Map
Source: Greater Alabama MLS
MLS Number: 593402
APN: 09-2-09-0-009-001-000
- 1013 Mountain Trace Unit 5
- 1272 Highland Lakes Trail
- 1548 Highland Lakes Trail Unit 12
- 1000 Highland Lakes Trail Unit 11
- 2001 Springhill Ct Unit 3221
- 2000 Springhill Ct Unit 3202
- 1126 Springhill Ln Unit 3222
- 264 Highland View Dr
- 1119 Springhill Ln Unit Estate lot 5
- 101 Salisbury Ln
- 195 Highland Lakes Dr Unit 3
- 354 Highland Park Dr
- 2024 Bluestone Cir Unit 1254
- 287 Highland View Dr Unit 1922
- 187 Highland Lakes Dr Unit 2
- 1533 Highland Lakes Trail
- 1473 Highland Lakes Trail
- 157 Highland View Dr Unit 439
- 120 Stonecrest Dr Unit 120
- 149 Highland View Dr Unit 440
