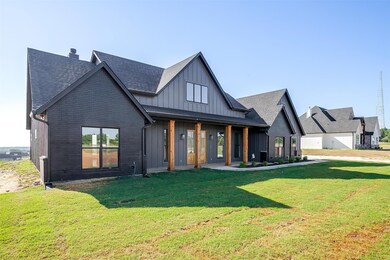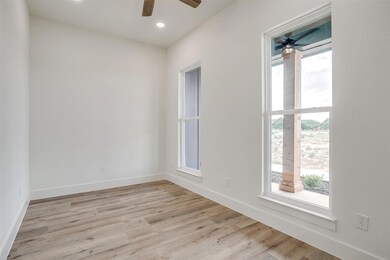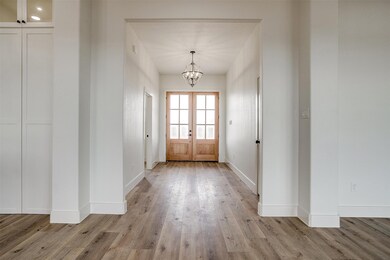
1004 N Agnes Springtown, TX 76082
Estimated payment $3,674/month
Highlights
- New Construction
- Vaulted Ceiling
- Granite Countertops
- Open Floorplan
- Traditional Architecture
- Covered patio or porch
About This Home
NOW OFFERING INTEREST RATE INCENTIVES FOR QUALIFIED BUYERS!!!! Fabulous home offers a perfect blend of luxury and modern efficiency. The inviting Tongue and Groove porch ceilings set the tone for a warm, elegant entry. Inside, you'll find custom craftsmanship throughout, including 6-inch baseboards, granite countertops, and beautifully designed custom tile work. The kitchen is a chef's dream, boasting custom cabinetry with lighted glass uppers, stainless steel appliances, and a spacious walk-in pantry for all your storage needs. Pool bath-freestanding tub in the master bath provides a perfect space for relaxation. Energy efficiency is a priority with spray foam insulation and a 5-ton multi-zone HVAC system, complete with a separate thermostat in the bonus room, and ceiling fans are installed for comfort. Upstairs bonus room also offers a full bathroom. Perfect for outdoor entertaining or relaxing evenings. Every detail in this home has been carefully considered for both beauty and functionality.
Listing Agent
RE/MAX Trinity Brokerage Phone: 817-870-1600 License #0648281 Listed on: 09/11/2024

Home Details
Home Type
- Single Family
Year Built
- Built in 2023 | New Construction
Lot Details
- 1.01 Acre Lot
- Interior Lot
- Sprinkler System
- Cleared Lot
HOA Fees
- $25 Monthly HOA Fees
Parking
- 2 Car Attached Garage
- Side Facing Garage
- Garage Door Opener
- Driveway
Home Design
- Traditional Architecture
- Frame Construction
Interior Spaces
- 2,969 Sq Ft Home
- 1.5-Story Property
- Open Floorplan
- Vaulted Ceiling
- Ceiling Fan
- Wood Burning Fireplace
- Living Room with Fireplace
Kitchen
- Double Oven
- Electric Cooktop
- Dishwasher
- Kitchen Island
- Granite Countertops
- Disposal
Bedrooms and Bathrooms
- 4 Bedrooms
Outdoor Features
- Covered patio or porch
- Exterior Lighting
- Rain Gutters
Schools
- Springtown Elementary School
- Springtown High School
Utilities
- Central Heating and Cooling System
- Aerobic Septic System
Community Details
- Association fees include management
- Ranches At Valley View Association
- The Ranches At Valley Subdivision
Listing and Financial Details
- Assessor Parcel Number R000120727
Map
Home Values in the Area
Average Home Value in this Area
Property History
| Date | Event | Price | Change | Sq Ft Price |
|---|---|---|---|---|
| 05/24/2025 05/24/25 | Price Changed | $558,500 | -0.1% | $188 / Sq Ft |
| 03/18/2025 03/18/25 | Price Changed | $559,000 | -0.9% | $188 / Sq Ft |
| 11/01/2024 11/01/24 | Price Changed | $564,000 | -0.9% | $190 / Sq Ft |
| 09/11/2024 09/11/24 | For Sale | $569,000 | -- | $192 / Sq Ft |
Similar Homes in Springtown, TX
Source: North Texas Real Estate Information Systems (NTREIS)
MLS Number: 20726079
- 3001 Westfork Way
- 3005 Westfork Way
- 1052 Agnes N
- 3024 W Fork Way
- 2004 Highland View Dr
- 6009 Cottontail Ct
- 6001 Cottontail Ct
- 7009 Ranch View Place
- 0000 Ranch View Place
- 7025 Ranch View Place
- 7016 Ranch View Place
- 7012 Ranch View Place
- 10016 Valley Oak Ct
- TBD Valley Oak Ct
- 66R Valley Oak Ct
- 77R Valley Oak Ct
- 9020 Valley Oak Ct
- 1065 Gonzollas Rd
- 314 Windy Hill Ln
- 1110 Gonzollas Rd
- 113 N Park Ct
- 788 Robin Ct
- 409 N Cedar St
- 832 N Main St
- 10008 Valley Oak Ct
- 122 S Main St
- 608 Jameson St
- 500 E 7th St
- 624 E 3rd St Unit 103
- 624 E 3rd St Unit 301
- 606 Picnic Ct
- 920 E 3rd St
- 4501 Texas 199 Unit Lot 120C
- 616 Jameson
- 528 Jameson
- 355 Lee St
- 156 Creekview Meadows Dr
- 110 Dealva Ct
- 111 Cindy Ln
- 105 Granada Dr






