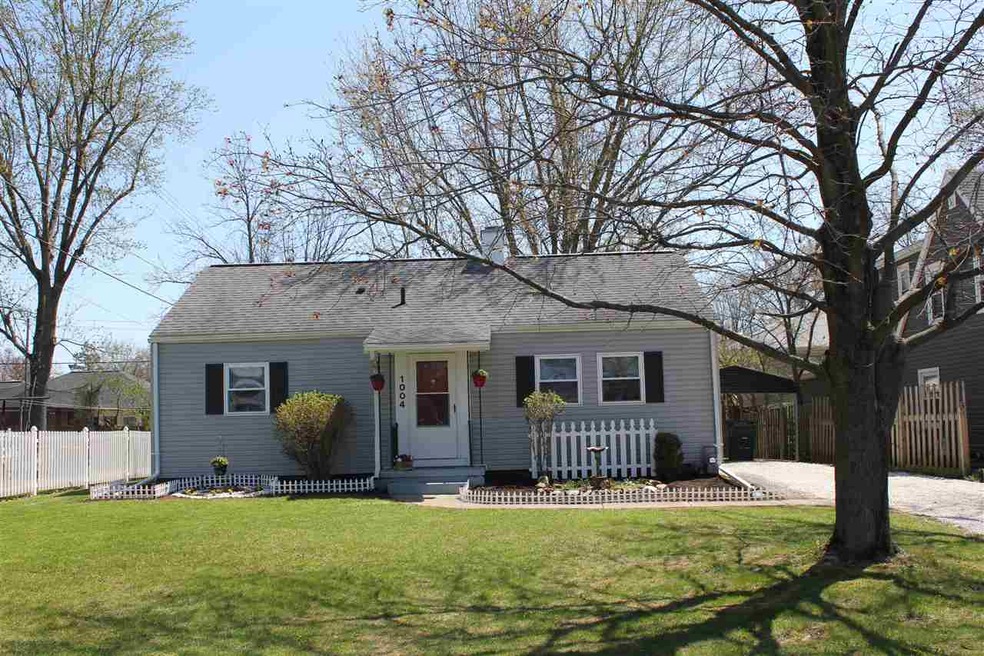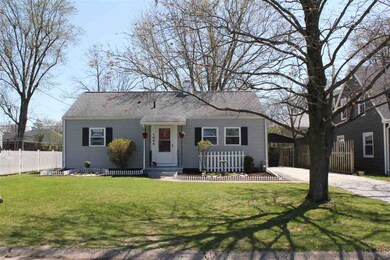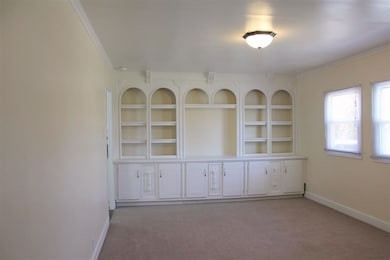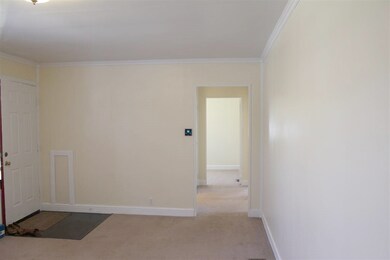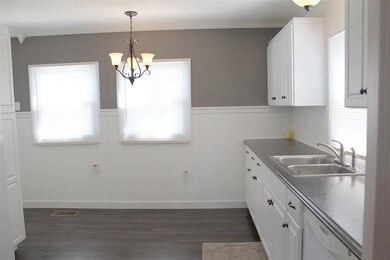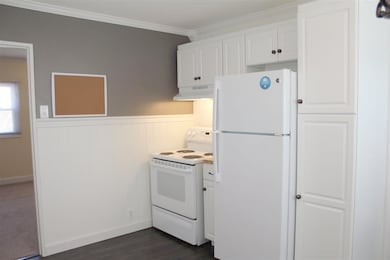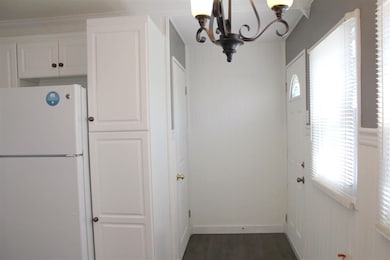
1004 N Alden Rd Muncie, IN 47304
Highlights
- Traditional Architecture
- Eat-In Kitchen
- Bathtub with Shower
- Covered Patio or Porch
- Built-in Bookshelves
- 1-Story Property
About This Home
As of August 2018MOTIVATED SELLERS!! NEW paint through-out, Completely remodeled kitchen, NEW appliances, NEW water heater, Newly remodeled bathroom. MOVE IN ready call for your private showing today. Close to BSU, Hospital, shopping, etc. NEW HVAC. There is an additional 864 sqft. in the COMPLETELY finished basement with 3 finished rooms and the laundry room and additional living space. Lots of room to grow. Have to see this home it looks small but when you get inside it is HUGE!!! NEW carpet, NEW flooring. This is a must see!!!
Last Agent to Sell the Property
Berkshire Hathaway Indiana Realty Listed on: 05/01/2018

Home Details
Home Type
- Single Family
Est. Annual Taxes
- $640
Year Built
- Built in 1950
Lot Details
- 6,970 Sq Ft Lot
- Lot Dimensions are 60x119
- Level Lot
Home Design
- Traditional Architecture
- Shingle Roof
- Vinyl Construction Material
Interior Spaces
- 1-Story Property
- Built-in Bookshelves
- Fire and Smoke Detector
- Washer Hookup
Kitchen
- Eat-In Kitchen
- Electric Oven or Range
- Laminate Countertops
- Disposal
Flooring
- Carpet
- Concrete
- Vinyl
Bedrooms and Bathrooms
- 3 Bedrooms
- Bathtub with Shower
Basement
- Basement Fills Entire Space Under The House
- Block Basement Construction
- 1 Bathroom in Basement
Parking
- Gravel Driveway
- Off-Street Parking
Eco-Friendly Details
- Energy-Efficient HVAC
- ENERGY STAR Qualified Equipment for Heating
Utilities
- Forced Air Heating and Cooling System
- ENERGY STAR Qualified Air Conditioning
- Heating System Uses Gas
Additional Features
- Covered Patio or Porch
- Suburban Location
Listing and Financial Details
- Assessor Parcel Number 18-11-08-158-003.000-003
Ownership History
Purchase Details
Home Financials for this Owner
Home Financials are based on the most recent Mortgage that was taken out on this home.Purchase Details
Home Financials for this Owner
Home Financials are based on the most recent Mortgage that was taken out on this home.Similar Homes in the area
Home Values in the Area
Average Home Value in this Area
Purchase History
| Date | Type | Sale Price | Title Company |
|---|---|---|---|
| Warranty Deed | -- | None Available | |
| Warranty Deed | -- | None Available |
Mortgage History
| Date | Status | Loan Amount | Loan Type |
|---|---|---|---|
| Open | $95,500 | New Conventional | |
| Closed | $89,900 | New Conventional | |
| Closed | $5,000 | New Conventional | |
| Closed | $87,300 | New Conventional | |
| Closed | $5,000 | New Conventional | |
| Previous Owner | $73,000 | New Conventional |
Property History
| Date | Event | Price | Change | Sq Ft Price |
|---|---|---|---|---|
| 08/24/2018 08/24/18 | Sold | $90,000 | 0.0% | $52 / Sq Ft |
| 08/02/2018 08/02/18 | Sold | $90,000 | -14.3% | $52 / Sq Ft |
| 06/25/2018 06/25/18 | Pending | -- | -- | -- |
| 06/25/2018 06/25/18 | Pending | -- | -- | -- |
| 06/14/2018 06/14/18 | For Sale | $105,000 | 0.0% | $61 / Sq Ft |
| 06/08/2018 06/08/18 | Price Changed | $105,000 | -4.5% | $61 / Sq Ft |
| 05/22/2018 05/22/18 | For Sale | $110,000 | 0.0% | $64 / Sq Ft |
| 05/05/2018 05/05/18 | Pending | -- | -- | -- |
| 05/01/2018 05/01/18 | For Sale | $110,000 | -- | $64 / Sq Ft |
Tax History Compared to Growth
Tax History
| Year | Tax Paid | Tax Assessment Tax Assessment Total Assessment is a certain percentage of the fair market value that is determined by local assessors to be the total taxable value of land and additions on the property. | Land | Improvement |
|---|---|---|---|---|
| 2024 | $1,338 | $122,000 | $16,600 | $105,400 |
| 2023 | $1,247 | $112,900 | $16,600 | $96,300 |
| 2022 | $985 | $82,300 | $16,600 | $65,700 |
| 2021 | $918 | $75,800 | $15,400 | $60,400 |
| 2020 | $956 | $80,000 | $15,000 | $65,000 |
| 2019 | $936 | $78,400 | $13,600 | $64,800 |
| 2018 | $677 | $26,800 | $13,600 | $13,200 |
| 2017 | $671 | $26,500 | $13,400 | $13,100 |
| 2016 | $646 | $58,500 | $12,700 | $45,800 |
| 2014 | $1,125 | $53,500 | $12,600 | $40,900 |
| 2013 | -- | $55,500 | $12,600 | $42,900 |
Agents Affiliated with this Home
-
Marjorie Jameson

Seller's Agent in 2018
Marjorie Jameson
Berkshire Hathaway Home
(765) 749-1696
112 Total Sales
-
K
Buyer's Agent in 2018
Kerry Wiggerly
Berkshire Hathaway Home
Map
Source: Indiana Regional MLS
MLS Number: 201817430
APN: 18-11-08-158-003.000-003
- 916 N Alden Rd
- 1203 N Riley Rd
- 3305 W Petty Rd
- 3308 W Amherst Rd
- 1304 N Tillotson Ave
- 3313 W Torquay Rd
- 2801 W University Ave
- 701 N Brentwood Ln
- 3106 W Brook Dr
- 1212 N Wildwood Ln
- 1303 N Brentwood Ln
- 3504 W Torquay Rd
- 2901 W North St
- 3400 W University Ave
- 901 N Greenbriar Rd
- 1401 N Elizabeth Ave
- 2506 W Johnson Rd
- 308 N Forest Ave
- 3608 W Torquay Rd
- 3600 W University Ave
