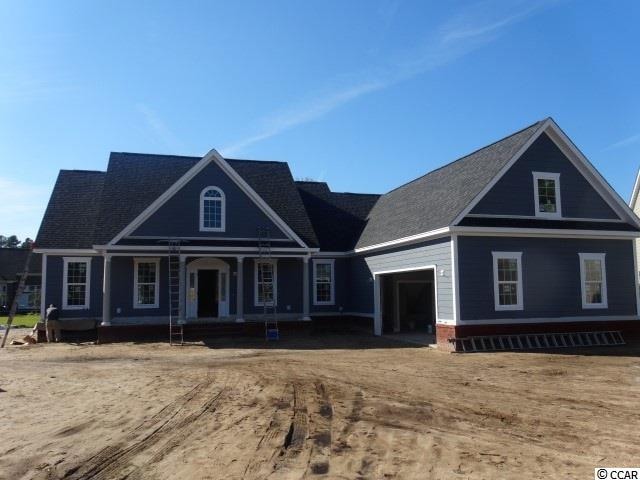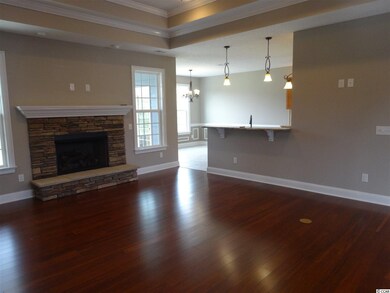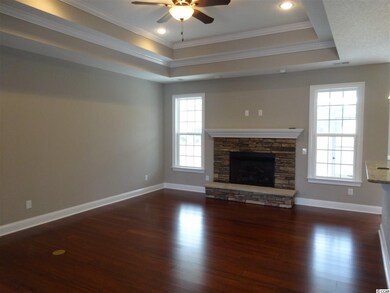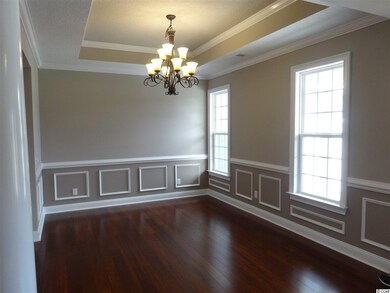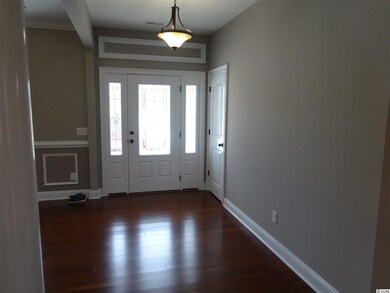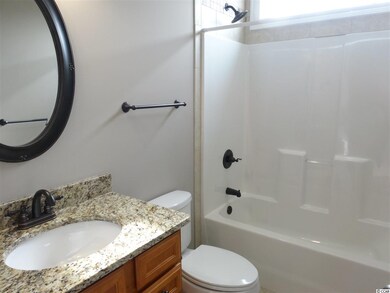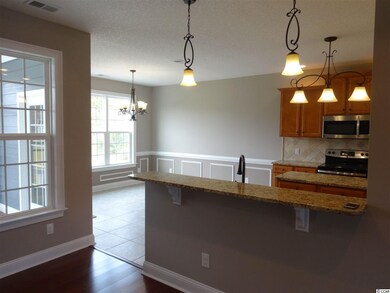
1004 Noddy Ct Conway, SC 29526
Estimated Value: $576,000 - $711,205
Highlights
- Clubhouse
- Traditional Architecture
- Solid Surface Countertops
- Waccamaw Elementary School Rated A-
- Main Floor Primary Bedroom
- Screened Porch
About This Home
As of March 2016NEW CONSTRUCTION- AWESOME FLOOR PLAN LOCATED AT END OF CUL-DE-SAC WITH VIEWS OF LAKE- 4 BEDROOM 3.5 BATH W/2 CAR GARAGE AND SCREENED PORCH- COZY GREAT ROOM WITH DOUBLE TRAY CEILING AND FIREPLACE- CHEF'S KITCHEN FEATURES GRANITE TOPS, WORK ISLAND, PANTRY, STAINLESS APPLIANCES, AND HUGE BREAKFAST AREA- MASTER SUITE BOASTS HIS/HER WALK-IN-CLOSETS, GARDEN TUB, SHOWER, AND DOUBLE SINKS- 4TH BEDROOM WITH FULL BATH LOCATED ON SECOND LEVEL ABOVE GARAGE- AMENTIES INCLUDE UNBELIEVABLE POOL AREA AND CLUBHOUSE
Last Agent to Sell the Property
Sansbury Butler Properties License #25455 Listed on: 06/22/2015
Last Buyer's Agent
Marley Dickerson Crotts
Coastal Signature Properties License #89231
Home Details
Home Type
- Single Family
Est. Annual Taxes
- $3,627
Year Built
- Built in 2015
Lot Details
- 0.32 Acre Lot
- Cul-De-Sac
- Irregular Lot
- Property is zoned PD
HOA Fees
- $117 Monthly HOA Fees
Parking
- 2 Car Attached Garage
- Garage Door Opener
Home Design
- Home to be built
- Traditional Architecture
- Slab Foundation
- Concrete Siding
Interior Spaces
- 2,460 Sq Ft Home
- 1.5-Story Property
- Tray Ceiling
- Ceiling Fan
- Entrance Foyer
- Family Room with Fireplace
- Formal Dining Room
- Screened Porch
- Laundry Room
Kitchen
- Breakfast Area or Nook
- Breakfast Bar
- Range
- Microwave
- Dishwasher
- Stainless Steel Appliances
- Kitchen Island
- Solid Surface Countertops
- Disposal
Bedrooms and Bathrooms
- 4 Bedrooms
- Primary Bedroom on Main
- Split Bedroom Floorplan
- Walk-In Closet
- Dual Vanity Sinks in Primary Bathroom
- Shower Only
- Garden Bath
Accessible Home Design
- No Carpet
Schools
- Carolina Forest Elementary School
- Ocean Bay Middle School
- Carolina Forest High School
Utilities
- Central Heating and Cooling System
- Underground Utilities
- Water Heater
- Phone Available
- Cable TV Available
Listing and Financial Details
- Home warranty included in the sale of the property
Community Details
Recreation
- Community Pool
Additional Features
- Clubhouse
Ownership History
Purchase Details
Home Financials for this Owner
Home Financials are based on the most recent Mortgage that was taken out on this home.Purchase Details
Purchase Details
Purchase Details
Similar Homes in Conway, SC
Home Values in the Area
Average Home Value in this Area
Purchase History
| Date | Buyer | Sale Price | Title Company |
|---|---|---|---|
| Ayars Charles S | $340,000 | -- | |
| Grace Builders Inc | $40,000 | -- | |
| Slf Iv / Sbi Jv Llc | -- | -- | |
| Ragni Jeffrey E | $97,900 | Attorney |
Mortgage History
| Date | Status | Borrower | Loan Amount |
|---|---|---|---|
| Open | Ayars Charles S | $150,000 | |
| Closed | Ayars Charles S | $75,000 | |
| Previous Owner | Ayars Charles S | $272,000 | |
| Previous Owner | -- | $170,000 |
Property History
| Date | Event | Price | Change | Sq Ft Price |
|---|---|---|---|---|
| 03/17/2016 03/17/16 | Sold | $340,000 | 0.0% | $138 / Sq Ft |
| 12/31/2015 12/31/15 | Pending | -- | -- | -- |
| 06/22/2015 06/22/15 | For Sale | $340,000 | -- | $138 / Sq Ft |
Tax History Compared to Growth
Tax History
| Year | Tax Paid | Tax Assessment Tax Assessment Total Assessment is a certain percentage of the fair market value that is determined by local assessors to be the total taxable value of land and additions on the property. | Land | Improvement |
|---|---|---|---|---|
| 2024 | $3,627 | $15,449 | $2,436 | $13,013 |
| 2023 | $3,627 | $15,449 | $2,436 | $13,013 |
| 2021 | $2,301 | $15,701 | $2,465 | $13,236 |
| 2020 | $1,839 | $15,701 | $2,465 | $13,236 |
| 2019 | $5,904 | $15,701 | $2,465 | $13,236 |
| 2018 | $5,398 | $13,433 | $2,721 | $10,712 |
| 2017 | $5,398 | $13,433 | $2,721 | $10,712 |
| 2016 | -- | $1,529 | $1,529 | $0 |
| 2015 | $426 | $1,592 | $1,592 | $0 |
| 2014 | $415 | $1,592 | $1,592 | $0 |
Agents Affiliated with this Home
-
Chris Sansbury

Seller's Agent in 2016
Chris Sansbury
Sansbury Butler Properties
(843) 254-1320
90 in this area
231 Total Sales
-
M
Buyer's Agent in 2016
Marley Dickerson Crotts
Coastal Signature Properties
Map
Source: Coastal Carolinas Association of REALTORS®
MLS Number: 1512710
APN: 38304030040
- 1100 Pochard Dr
- 1100 MacCoa Dr
- 1104 MacCoa Dr
- 1012 MacCoa Dr
- 1000 MacCoa Dr Unit Lot 415
- 1867 Wood Stork Dr
- 2207 Wood Stork Dr
- 1020 Barrington Way
- 2204 Wood Stork Dr
- 2215 Wood Stork Dr
- 1106 Barrington Way
- 1889 Brook Park Place
- 2236 Wood Stork Dr
- 1847 Wood Stork Dr
- 1110 Barrington Way
- 1853 Wood Stork Dr
- 1848 Hardwood Ct
- 1840 Hardwood Ct
- 1836 Hardwood Ct
- 1832 Hardwood Ct
- 1004 Noddy Ct
- 1000 Noddy Ct
- 1000 Noddy Ct Unit Lot 389
- 1012 Noddy Ct
- 1012 Noddy Ct Unit Wild Wing Plantation
- TBD Noddy Ct
- TBD Noddy Ct Unit Lot 388
- 0 Lot 393 Noddy Ct Unit 1722327
- Lot 487 Noddy Ct
- Lot 384 Noddy Ct
- Lot 487 Noddy Ct Unit Lot 487 Wild Wing Pl
- Lot 384 Noddy Ct Unit Lot 384 Wild Wing Pl
- 0 Noddy Ct Unit Lot 393 1722327
- 0 Noddy Ct
- 1001 Noddy Ct Unit Wild Wing Plantation
- 1001 Noddy Ct
- 1001 Noddy Ct Unit Lot 390
- 1016 Noddy Ct Unit Wild Wing Plantation
- 2008 Wood Stork Dr Unit Lot 377
- 2008 Wood Stork Dr
