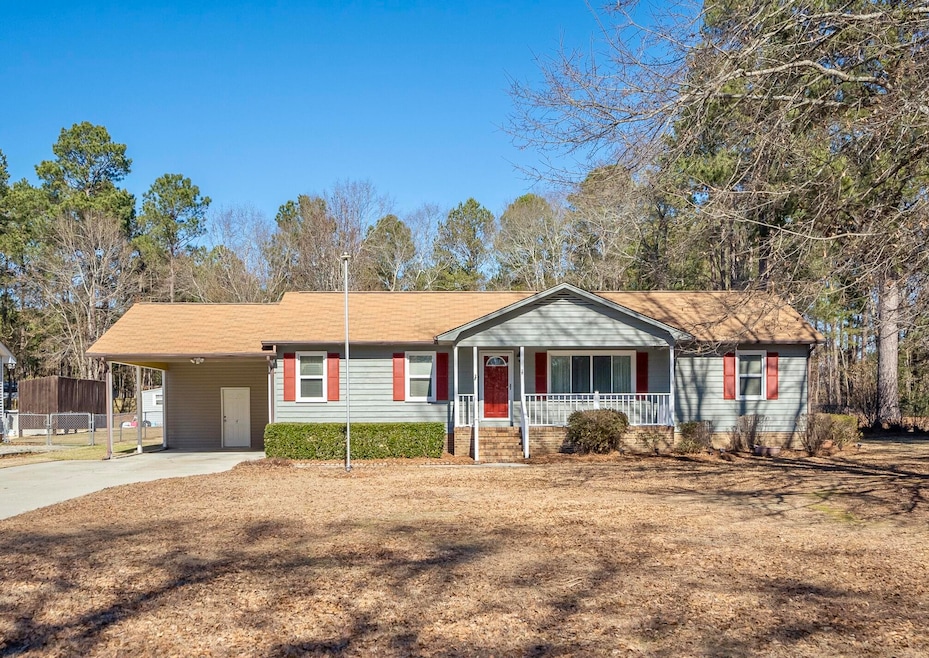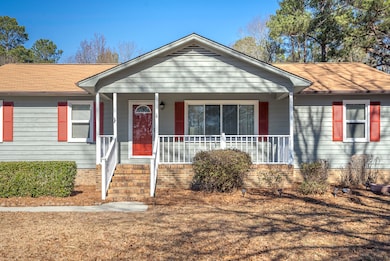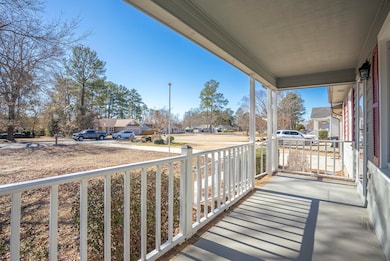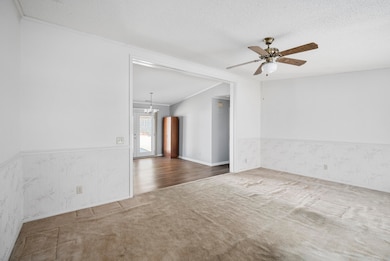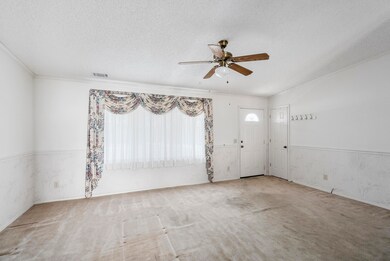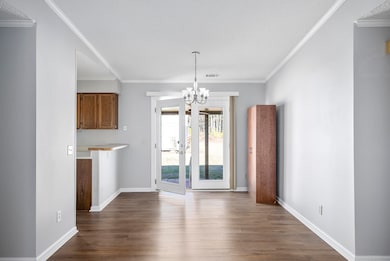
Highlights
- Ranch Style House
- No HOA
- Porch
- Attic
- Breakfast Room
- Walk-In Closet
About This Home
As of March 2025Welcome to 1004 Northbrook Drive, a well-maintained, 1456 Sq.Ft. (approx.) single-level home with excellent curb appeal, mature landscaping and a welcoming covered front porch—perfect for a few rocking chairs. Inside, the home offers a well-sized living room (19' x 13') that flows into the dining area, which provides access to the backyard. The kitchen is equipped with ample counter space, wood cabinetry, a self-cleaning oven, stove, refrigerator and dishwasher. The washer and dryer are conveniently located just off the kitchen. The primary suite (16' x 13.2') offers a closet in the bedroom, a spacious walk-in closet, and an en suite bath with a soaking tub and separate shower. There are two additional bedrooms on the other side of the split floorpan home. Bedroom two (13.3' x 10.6') features two closets, while bedroom three (11.3' x 9.8') has a walk-in closet. Both share a hall bath. The spacious backyard is partially fenced and features a covered patio, ideal for outdoor relaxation. A large, insulated storage shed (15.3' x 11.5') with electricity conveys with the property. A one-car carport provides convenient parking, and an attached storage closet with electricity offers extra space for storage or a workshop. Additional highlights include ample storage space and a prime location near I-20 for easy access to Aiken, Augusta, and Columbia. A great opportunity for comfortable living at an affordable price! T
Last Buyer's Agent
Comp Agent Not Member
For COMP Purposes Only
Home Details
Home Type
- Single Family
Est. Annual Taxes
- $65
Year Built
- Built in 1988
Lot Details
- 0.64 Acre Lot
- Lot Dimensions are 100 x 276 x 100 x 279
- Landscaped
- Level Lot
Home Design
- Ranch Style House
- Brick Foundation
- Permanent Foundation
- Shingle Roof
- Composition Roof
- Wood Siding
Interior Spaces
- 1,456 Sq Ft Home
- Ceiling Fan
- Window Treatments
- Breakfast Room
- Crawl Space
- Fire and Smoke Detector
- Attic
Kitchen
- Self-Cleaning Oven
- Cooktop
- Dishwasher
Flooring
- Carpet
- Laminate
- Vinyl
Bedrooms and Bathrooms
- 3 Bedrooms
- Walk-In Closet
- 2 Full Bathrooms
Laundry
- Dryer
- Washer
Parking
- 1 Carport Space
- Driveway
Outdoor Features
- Patio
- Porch
Schools
- Jd Lever Elementary School
- Schofield Middle School
- Aiken High School
Utilities
- Central Air
- Heating Available
- Underground Utilities
- Electric Water Heater
- Septic Tank
- Internet Available
- Cable TV Available
Community Details
- No Home Owners Association
- Northbrook Subdivision
Listing and Financial Details
- Assessor Parcel Number 134-18-04-008
- Seller Concessions Not Offered
Ownership History
Purchase Details
Home Financials for this Owner
Home Financials are based on the most recent Mortgage that was taken out on this home.Map
Similar Homes in Aiken, SC
Home Values in the Area
Average Home Value in this Area
Purchase History
| Date | Type | Sale Price | Title Company |
|---|---|---|---|
| Warranty Deed | $219,900 | None Listed On Document | |
| Warranty Deed | $219,900 | None Listed On Document |
Mortgage History
| Date | Status | Loan Amount | Loan Type |
|---|---|---|---|
| Open | $125,900 | New Conventional | |
| Closed | $125,900 | New Conventional | |
| Previous Owner | $73,000 | New Conventional | |
| Previous Owner | $82,000 | New Conventional | |
| Previous Owner | $10,000 | Credit Line Revolving |
Property History
| Date | Event | Price | Change | Sq Ft Price |
|---|---|---|---|---|
| 03/11/2025 03/11/25 | Sold | $219,900 | 0.0% | $151 / Sq Ft |
| 02/04/2025 02/04/25 | For Sale | $219,900 | -- | $151 / Sq Ft |
Tax History
| Year | Tax Paid | Tax Assessment Tax Assessment Total Assessment is a certain percentage of the fair market value that is determined by local assessors to be the total taxable value of land and additions on the property. | Land | Improvement |
|---|---|---|---|---|
| 2023 | $65 | $0 | $0 | $111,380 |
| 2022 | $65 | $4,700 | $0 | $0 |
| 2021 | $65 | $4,700 | $0 | $0 |
| 2020 | $65 | $5,303 | $800 | $4,503 |
| 2019 | $65 | $5,303 | $800 | $4,503 |
| 2018 | $45 | $0 | $0 | $0 |
| 2017 | $45 | $0 | $0 | $0 |
| 2016 | $306 | $0 | $0 | $0 |
| 2015 | $259 | $0 | $0 | $0 |
| 2014 | $260 | $0 | $0 | $0 |
| 2013 | -- | $0 | $0 | $0 |
Source: Aiken Association of REALTORS®
MLS Number: 215634
APN: 134-18-04-008
- 537 Pleasant Spring Ct
- 151 Millrace Cir
- 124 Millrace Cir
- Lot #36 Bradley Mill Rd
- 741 Wire Rd
- 330 N Stream Dr
- 340 Beaverdam Rd
- 319 Beaver Dam Rd
- Tbd Woodward Dr
- 414 Wire Rd
- 38 Hillsboro St
- 1049 Old Jordan Rd
- 1347 Wire Rd
- 0 May Royal Dr
- 1379 Wire Rd
- 1760 Edgefield Hwy
- 328 Whispering Pines Terrace
- 20 Reeves St
- 1358 Old Kimbill Trail
- 133 W Frontage Rd
