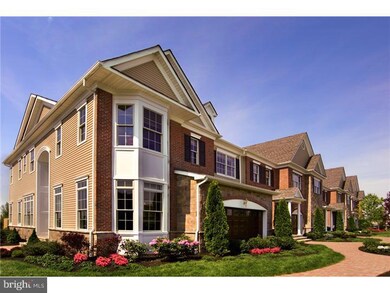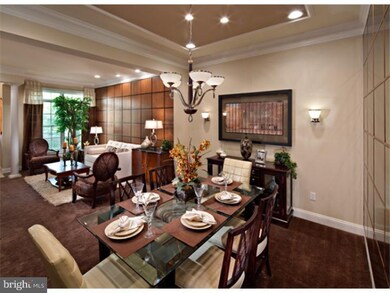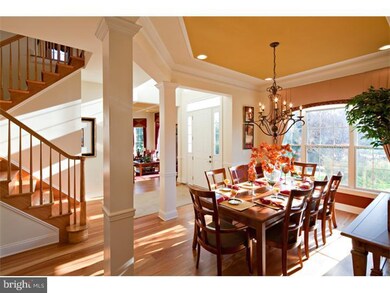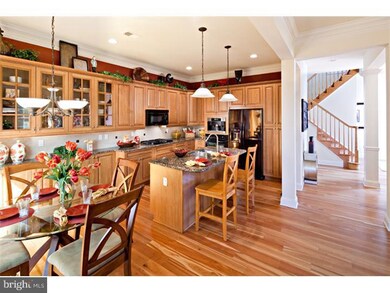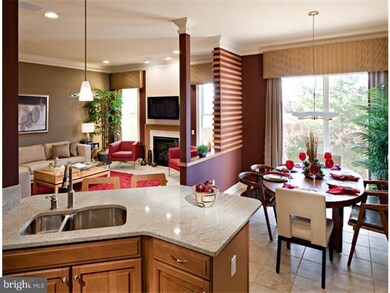
1004 Pacer Ct Unit GSP Cherry Hill, NJ 08002
Golden Triangle NeighborhoodHighlights
- Newly Remodeled
- Community Pool
- 1 Car Direct Access Garage
- Clubhouse
- Tennis Courts
- Oversized Parking
About This Home
As of June 2024*INCENTIVES AVAILABLE, FINAL 5 TOWNHOMES PHASE 1 CLOSEOUT!!! LIMITED TIME *See Sales Associate for full details!!! - THE MONMOUTH (2,275 sq. ft.) BRAND NEW! DRYWALLED UNIT. Impressive design with 10' ceilings on main level and 9' ceilings on second level and in basement. Quality construction with 2 zone HVAC and PELLA windows. Elegant and open floorplan - great for entertaining! Large bedrooms - Main Bedroom with large sitting room and en suite master bath. Oversized 1 car garage with additional parking space on driveway. Poured concrete basement with rough plumbing. "Live in the Middle of Fun" PARK PLACE AT GARDEN STATE PARK. Clubhouse and Pool opening Fall 2012. *Pictures are of our Model TownHomes and are for representative purposes only.
Last Agent to Sell the Property
MICHAEL SANDERS
Weingarten Realty Associates Listed on: 09/25/2011
Last Buyer's Agent
MICHAEL SANDERS
Weingarten Realty Associates Listed on: 09/25/2011
Townhouse Details
Home Type
- Townhome
Est. Annual Taxes
- $10,175
Year Built
- Built in 2011 | Newly Remodeled
Lot Details
- Sprinkler System
HOA Fees
- $288 Monthly HOA Fees
Parking
- 1 Car Direct Access Garage
- 1 Open Parking Space
- Oversized Parking
- Garage Door Opener
Home Design
- Brick Exterior Construction
- Pitched Roof
- Shingle Roof
- Vinyl Siding
- Concrete Perimeter Foundation
Interior Spaces
- 2,275 Sq Ft Home
- Property has 2 Levels
- Ceiling height of 9 feet or more
- Gas Fireplace
- Family Room
- Living Room
- Dining Room
- Unfinished Basement
- Basement Fills Entire Space Under The House
- Eat-In Kitchen
- Laundry on upper level
Bedrooms and Bathrooms
- 3 Bedrooms
- En-Suite Primary Bedroom
- 2.5 Bathrooms
Eco-Friendly Details
- Energy-Efficient Windows
- ENERGY STAR Qualified Equipment for Heating
Outdoor Features
- Patio
- Exterior Lighting
Schools
- Clara Barton Elementary School
- Carusi Middle School
- Cherry Hill High - West
Utilities
- Forced Air Heating and Cooling System
- Heating System Uses Gas
- Underground Utilities
- 200+ Amp Service
- Natural Gas Water Heater
- Cable TV Available
Listing and Financial Details
- Tax Lot 5
- Assessor Parcel Number PARK PLACE AT GARDEN STATE PARK
Community Details
Overview
- Association fees include pool(s), common area maintenance, exterior building maintenance, lawn maintenance, snow removal, trash, health club
- Built by EDGEWOOD PROPERTIES
- Parkplaceatgrdnstprk Subdivision, The Monmouth Floorplan
Amenities
- Clubhouse
Recreation
- Tennis Courts
- Community Pool
Pet Policy
- Pets allowed on a case-by-case basis
Similar Homes in the area
Home Values in the Area
Average Home Value in this Area
Property History
| Date | Event | Price | Change | Sq Ft Price |
|---|---|---|---|---|
| 06/10/2024 06/10/24 | Sold | $715,000 | +19.2% | $233 / Sq Ft |
| 05/22/2024 05/22/24 | Pending | -- | -- | -- |
| 05/17/2024 05/17/24 | For Sale | $599,900 | +50.0% | $195 / Sq Ft |
| 11/26/2012 11/26/12 | Sold | $399,990 | 0.0% | $176 / Sq Ft |
| 07/25/2012 07/25/12 | Pending | -- | -- | -- |
| 09/25/2011 09/25/11 | For Sale | $399,990 | -- | $176 / Sq Ft |
Tax History Compared to Growth
Agents Affiliated with this Home
-

Seller's Agent in 2024
Deanna Kozak
RE/MAX
(856) 905-3118
1 in this area
68 Total Sales
-

Buyer's Agent in 2024
PATRICIA HAMMERQUIST
Compass New Jersey, LLC - Moorestown
(856) 287-6800
1 in this area
25 Total Sales
-
M
Seller's Agent in 2012
MICHAEL SANDERS
Weingarten Realty Associates
Map
Source: Bright MLS
MLS Number: 1004524814
APN: 09 00054-0001-00005-0000-C1004
- 5321 Palomino Ct
- 226 Breeders Cup Dr
- 243 Breeders Cup Dr Unit 243
- 628 Mercer St
- 616 Mercer St
- 1104 Martin Ave
- 1112 Severn Ave
- 1108 Bedford Ave
- 4501 Chapel Ave W
- 814 Northwood Ave
- 525 Hanover Ave
- 1927 Chapel Ave W
- 1931 Chapel Ave W
- 814 Murray Ave
- 449 Princeton Ave
- 439 Princeton Ave
- 1001 Fulton St
- 420 Yale Ave
- 727 Fulton St
- 1205 Farrell Ave Unit 3

