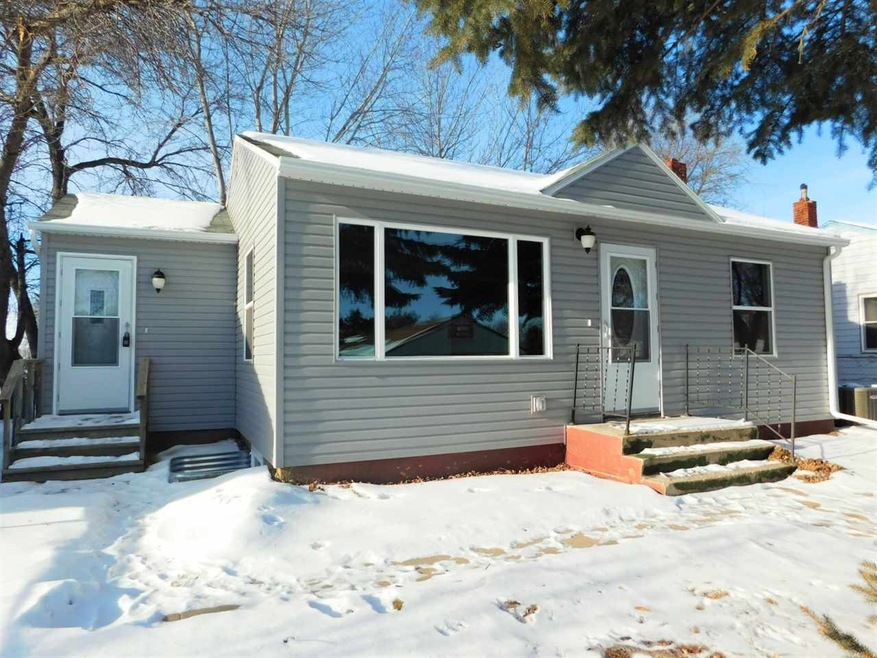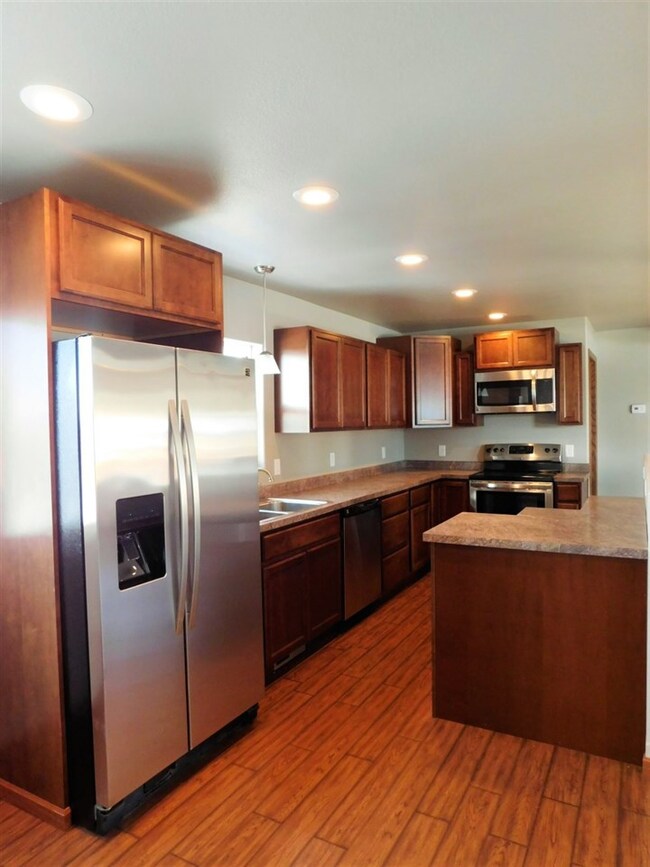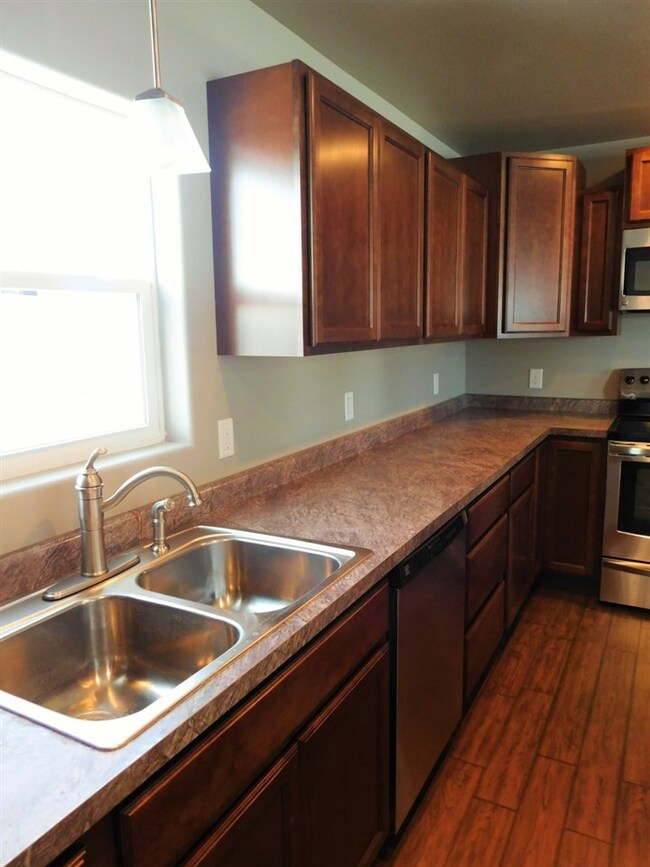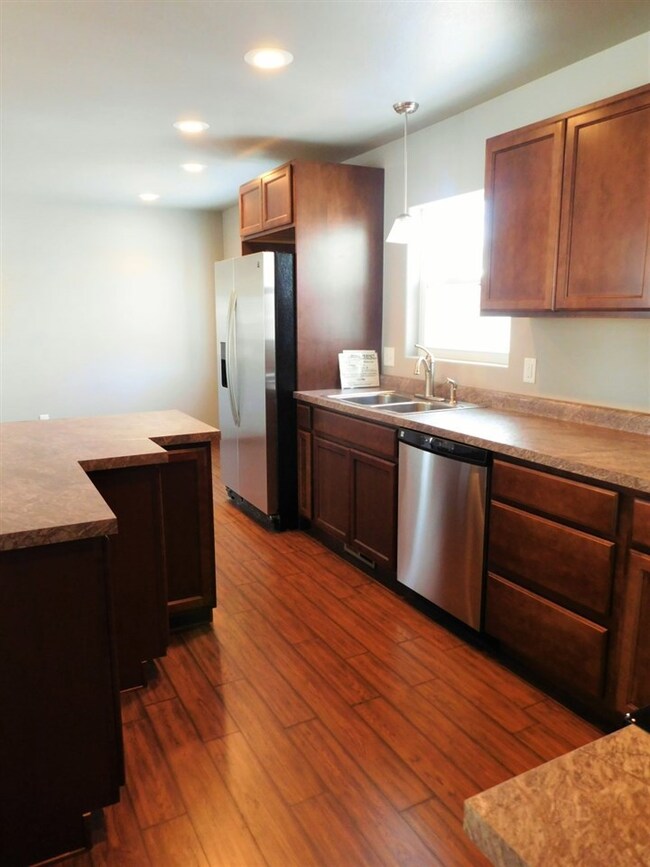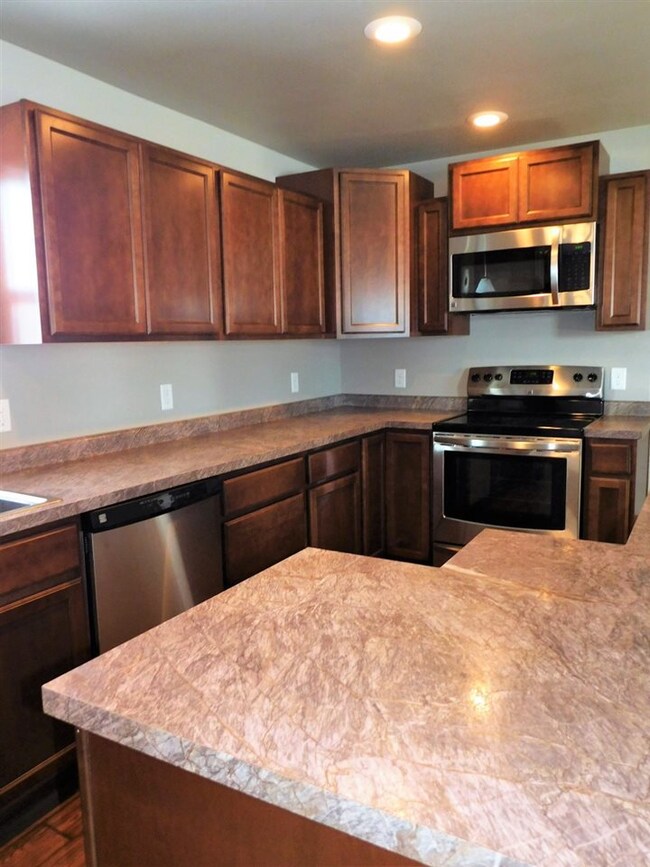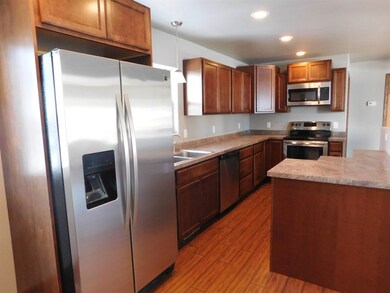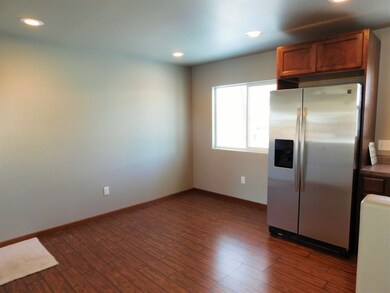
Highlights
- Living Room
- 1-Story Property
- Dining Room
- Bathroom on Main Level
- Forced Air Heating and Cooling System
- 2-minute walk to Scandanavian Heritage Park
About This Home
As of June 2024Check out this COMPLETELY REMODELED home in a desirable SW location! This 3 bedroom, 1 bath home will amaze you with the quality of craftsmanship throughout the interior & exterior. As you enter the home, notice the open layout of the living room, kitchen, & dining area. The neutral grey tones, recessed lighting, solid 6 panel doors, & dark wood flooring give this home many modern touches. The kitchen features Kenmore stainless steel appliances and soft close kitchen cabinets and doors. There is plenty of counter and cabinet space to make this kitchen very functional. The master bedroom is generously sized with carpet & a large closet. Finish off the main floor with another bedroom & full bathroom. The lower level of the home boasts another large bedroom & the finished laundry area. You can further finish the basement with another bathroom and possible family room or ample amount of storage space. Outside, take advantage of the fenced yard, & the oversized single car garage with alley access. This home has had everything redone to make it a move-in ready home to last for years of ownership! Some of the items include: new shingles on the house and garage, new siding on house and garage, new windows, new duct work, new electrical, new water heater, new plumbing, new central air, newer furnace, all new insulation and sheetrock, new great floor plan, all new kitchen, & an all new bathroom. WOW! This house won’t last long with the location and updates!
Home Details
Home Type
- Single Family
Est. Annual Taxes
- $992
Year Built
- Built in 1949
Lot Details
- 5,227 Sq Ft Lot
- Lot Dimensions are 50x100
- Fenced
- Property is zoned R1
Home Design
- Concrete Foundation
- Block Foundation
- Asphalt Roof
- Vinyl Siding
Interior Spaces
- 872 Sq Ft Home
- 1-Story Property
- Living Room
- Dining Room
- Partially Finished Basement
- Basement Fills Entire Space Under The House
- Laundry on lower level
Kitchen
- Oven or Range
- <<microwave>>
- Dishwasher
Flooring
- Carpet
- Laminate
Bedrooms and Bathrooms
- 3 Bedrooms
- Bathroom on Main Level
- 1 Bathroom
Parking
- 1 Car Garage
- Garage Door Opener
- Driveway
Utilities
- Forced Air Heating and Cooling System
- Heating System Uses Natural Gas
Listing and Financial Details
- Assessor Parcel Number MI23.021.870.0040
Ownership History
Purchase Details
Home Financials for this Owner
Home Financials are based on the most recent Mortgage that was taken out on this home.Purchase Details
Home Financials for this Owner
Home Financials are based on the most recent Mortgage that was taken out on this home.Purchase Details
Home Financials for this Owner
Home Financials are based on the most recent Mortgage that was taken out on this home.Similar Homes in Minot, ND
Home Values in the Area
Average Home Value in this Area
Purchase History
| Date | Type | Sale Price | Title Company |
|---|---|---|---|
| Warranty Deed | $215,000 | Ward Title | |
| Warranty Deed | -- | None Available | |
| Warranty Deed | -- | None Available |
Mortgage History
| Date | Status | Loan Amount | Loan Type |
|---|---|---|---|
| Open | $219,622 | VA | |
| Previous Owner | $11,299 | FHA | |
| Previous Owner | $3,847 | FHA | |
| Previous Owner | $181,649 | FHA | |
| Previous Owner | $25,000 | New Conventional |
Property History
| Date | Event | Price | Change | Sq Ft Price |
|---|---|---|---|---|
| 06/07/2024 06/07/24 | Sold | -- | -- | -- |
| 04/29/2024 04/29/24 | For Sale | $225,000 | +21.6% | $258 / Sq Ft |
| 03/03/2016 03/03/16 | Sold | -- | -- | -- |
| 01/22/2016 01/22/16 | Pending | -- | -- | -- |
| 01/04/2016 01/04/16 | For Sale | $185,000 | +61.0% | $212 / Sq Ft |
| 11/17/2014 11/17/14 | Sold | -- | -- | -- |
| 10/28/2014 10/28/14 | Pending | -- | -- | -- |
| 10/14/2014 10/14/14 | For Sale | $114,900 | -- | $132 / Sq Ft |
Tax History Compared to Growth
Tax History
| Year | Tax Paid | Tax Assessment Tax Assessment Total Assessment is a certain percentage of the fair market value that is determined by local assessors to be the total taxable value of land and additions on the property. | Land | Improvement |
|---|---|---|---|---|
| 2024 | $2,814 | $91,500 | $17,500 | $74,000 |
| 2023 | $2,910 | $88,500 | $17,500 | $71,000 |
| 2022 | $2,683 | $85,500 | $17,500 | $68,000 |
| 2021 | $2,354 | $78,000 | $17,500 | $60,500 |
| 2020 | $2,273 | $76,000 | $17,500 | $58,500 |
| 2019 | $2,188 | $72,000 | $17,500 | $54,500 |
| 2018 | $2,151 | $71,500 | $17,500 | $54,000 |
| 2017 | $2,136 | $77,000 | $20,000 | $57,000 |
| 2016 | $1,098 | $49,000 | $20,000 | $29,000 |
| 2015 | $1,323 | $49,000 | $0 | $0 |
| 2014 | $1,323 | $52,000 | $0 | $0 |
Agents Affiliated with this Home
-
Michael Buseth

Seller's Agent in 2024
Michael Buseth
ELITE REAL ESTATE, LLC
(701) 720-2542
150 Total Sales
-
Lori Henderson

Buyer's Agent in 2024
Lori Henderson
Preferred Partners Real Estate
(701) 721-0158
196 Total Sales
-
Angela Simonson

Seller's Agent in 2016
Angela Simonson
BROKERS 12, INC.
(701) 720-1728
131 Total Sales
-
L
Seller's Agent in 2014
LLOYD ANN CASTON
NextHome Legendary Properties
Map
Source: Minot Multiple Listing Service
MLS Number: 160034
APN: MI-23021-870-004-0
- 423 9th Ave SW
- 820 5th St SW
- 806 Park St
- 1302 6th St SW
- 1314 4th St SW
- 1331 4th St SW
- 1400 5th St SW
- SW CORNER OF 7th St Sw & 37th Ave SW
- 1324 Main St S
- 607 Main St S
- 1120 12th Ave SW
- 224 11th Ave SE
- 209 8th Ave SE
- 901 3rd St SE
- 219 14th Ave SE
- 1434 10th St SW
- 1201 14th Ave SW
- 318 8th Ave SE Unit 318 1/2 8th Ave SE
- 102 8th St SW
- 106 Main St S
