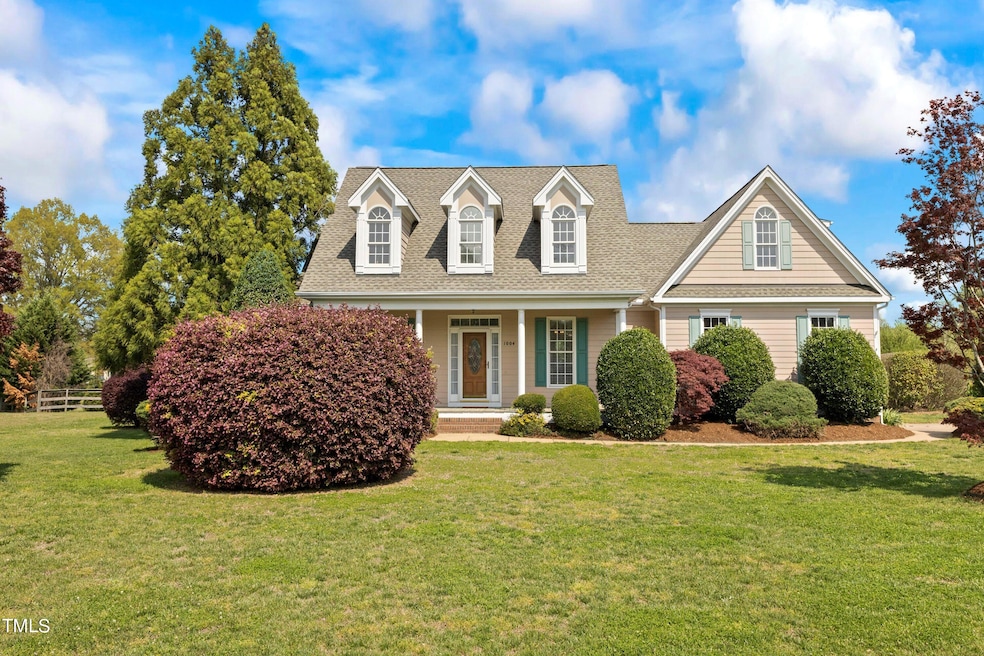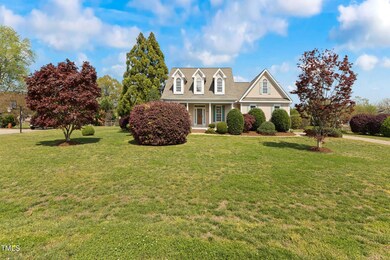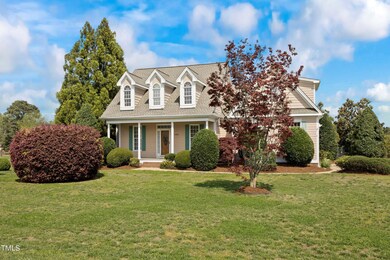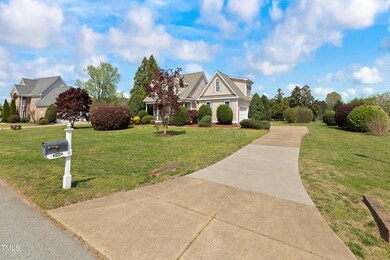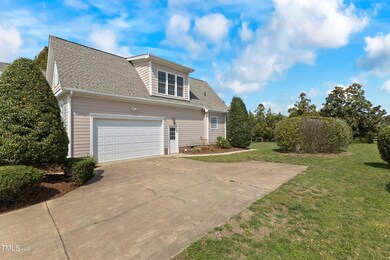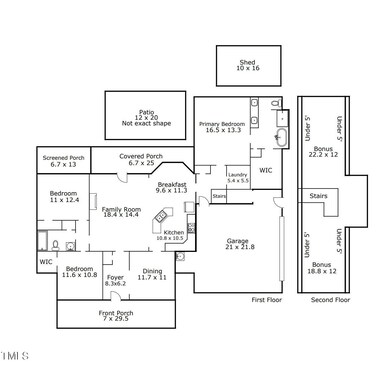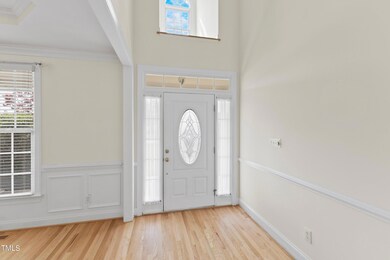
1004 Pasture View Ln Raleigh, NC 27603
Estimated Value: $504,000 - $527,000
Highlights
- Spa
- 0.69 Acre Lot
- Partially Wooded Lot
- Finished Room Over Garage
- Open Floorplan
- Transitional Architecture
About This Home
As of May 2024Low country home with full front porch lives like a one-story home with 3 bedrooms on first floor and dual bonus rooms on second floor. Home sits on .69 of an acre with lush and mature landscaping. Refinished hardwoods in main areas, new carpeting in bedrooms and tiled baths. Dining room with crown, chair rail, wainscoting and trey ceiling. Bookshelves on each side of the gas fireplace in the open and vaulted family room. Kitchen has granite counter tops, tiled backsplash and center island with serving bar. Owner's bedroom with trey ceiling and large walk-in closet with wood shelves & sweater cubbies. Home Director network box. Covered back porch, screened porch and large patio. Storage shed. No city taxes! Close access to the new 540 highway, shopping, Less than 20 min to downtown Raleigh and minutes from the new 300 acre Beech Bluff County Park.
Home Details
Home Type
- Single Family
Est. Annual Taxes
- $2,571
Year Built
- Built in 2002
Lot Details
- 0.69 Acre Lot
- Property fronts a state road
- Interior Lot
- Level Lot
- Front and Back Yard Sprinklers
- Cleared Lot
- Partially Wooded Lot
- Few Trees
- Private Yard
- Back and Front Yard
HOA Fees
- $21 Monthly HOA Fees
Parking
- 2 Car Attached Garage
- Finished Room Over Garage
- Side Facing Garage
- Garage Door Opener
- Private Driveway
- Open Parking
Home Design
- Transitional Architecture
- Brick Foundation
- Raised Foundation
- Shingle Roof
- Architectural Shingle Roof
Interior Spaces
- 2,323 Sq Ft Home
- 1-Story Property
- Open Floorplan
- Bookcases
- Crown Molding
- Tray Ceiling
- Smooth Ceilings
- Cathedral Ceiling
- Ceiling Fan
- Recessed Lighting
- Propane Fireplace
- Blinds
- Bay Window
- Entrance Foyer
- Family Room with Fireplace
- Breakfast Room
- Dining Room
- Bonus Room
- Screened Porch
- Storage
- Neighborhood Views
- Unfinished Attic
- Fire and Smoke Detector
Kitchen
- Electric Oven
- Free-Standing Electric Range
- Microwave
- Dishwasher
- Kitchen Island
- Granite Countertops
Flooring
- Wood
- Carpet
- Ceramic Tile
- Vinyl
Bedrooms and Bathrooms
- 3 Bedrooms
- Walk-In Closet
- 2 Full Bathrooms
- Double Vanity
- Whirlpool Bathtub
- Separate Shower in Primary Bathroom
- Bathtub with Shower
- Walk-in Shower
Laundry
- Laundry Room
- Laundry on main level
- Electric Dryer Hookup
Outdoor Features
- Spa
- Patio
- Outdoor Storage
Schools
- Rand Road Elementary School
- North Garner Middle School
- South Garner High School
Horse Facilities and Amenities
- Grass Field
Utilities
- Multiple cooling system units
- Central Heating and Cooling System
- Heat Pump System
- Hot Water Heating System
- Underground Utilities
- Propane
- Private Water Source
- Well
- Electric Water Heater
- Water Softener is Owned
- Septic Tank
- Septic System
- High Speed Internet
- Cable TV Available
Community Details
- Association fees include ground maintenance
- Bob Ball, Treasurer Association, Phone Number (919) 815-6898
- Built by Manning Homes
- Rand Meadows Subdivision
- Maintained Community
Listing and Financial Details
- Property held in a trust
- Assessor Parcel Number 1609402232
Ownership History
Purchase Details
Home Financials for this Owner
Home Financials are based on the most recent Mortgage that was taken out on this home.Purchase Details
Purchase Details
Purchase Details
Purchase Details
Similar Homes in the area
Home Values in the Area
Average Home Value in this Area
Purchase History
| Date | Buyer | Sale Price | Title Company |
|---|---|---|---|
| Brantley Richard Lawrence | $505,000 | None Listed On Document | |
| Hogan Robert L | -- | None Available | |
| Hogan Robert L | -- | -- | |
| Hogan Robert L | $243,500 | -- | |
| Manning Homes Inc | $210,000 | -- |
Mortgage History
| Date | Status | Borrower | Loan Amount |
|---|---|---|---|
| Open | Brantley Richard Lawrence | $479,750 |
Property History
| Date | Event | Price | Change | Sq Ft Price |
|---|---|---|---|---|
| 05/09/2024 05/09/24 | Sold | $505,000 | +7.5% | $217 / Sq Ft |
| 04/08/2024 04/08/24 | Pending | -- | -- | -- |
| 04/04/2024 04/04/24 | For Sale | $469,900 | -- | $202 / Sq Ft |
Tax History Compared to Growth
Tax History
| Year | Tax Paid | Tax Assessment Tax Assessment Total Assessment is a certain percentage of the fair market value that is determined by local assessors to be the total taxable value of land and additions on the property. | Land | Improvement |
|---|---|---|---|---|
| 2024 | $2,916 | $466,371 | $95,000 | $371,371 |
| 2023 | $2,384 | $303,241 | $57,000 | $246,241 |
| 2022 | $2,210 | $303,241 | $57,000 | $246,241 |
| 2021 | $2,151 | $303,241 | $57,000 | $246,241 |
| 2020 | $2,115 | $303,241 | $57,000 | $246,241 |
| 2019 | $2,278 | $276,421 | $60,000 | $216,421 |
| 2018 | $2,094 | $276,421 | $60,000 | $216,421 |
| 2017 | $1,985 | $276,421 | $60,000 | $216,421 |
| 2016 | $1,945 | $276,421 | $60,000 | $216,421 |
| 2015 | $2,066 | $294,666 | $44,000 | $250,666 |
| 2014 | $1,959 | $294,666 | $44,000 | $250,666 |
Agents Affiliated with this Home
-
Gina Miller

Seller's Agent in 2024
Gina Miller
RE/MAX United
(919) 363-4200
18 in this area
63 Total Sales
-

Buyer's Agent in 2024
Ray Williamson
ERA Live Moore
(919) 280-4444
4 in this area
56 Total Sales
Map
Source: Doorify MLS
MLS Number: 10020867
APN: 1609.03-40-2232-000
- 4769 Swordfish Dr
- 97 Rand Rd
- 4516 Ocean Crest Cir
- 8700 Crowder Rd
- 8509 Ashwood Dr
- 8733 Crowder Rd
- 408 Rand Rd
- 4117 Bashford Bluffs Ln
- 1116 Shadywood Ln
- 432 Kings Hollow Dr
- 1408 Harvey Johnson Rd
- 141 Montesino Dr
- 1421 Harvey Johnson Rd
- 1051 Cross Rail Ln
- 1245 Torchlight Way
- 2532 Rolling Meadows Dr
- 274 Roaring Creek Dr
- 5017 Trotter Dr
- 5045 Trotter Dr
- 248 Inkster Cove
- 1004 Pasture View Ln
- 1000 Pasture View Ln
- 1008 Pasture View Ln
- 1001 Pasture View Ln
- 940 Pasture View Ln
- 4408 Deer Knoll Ct
- 1012 Pasture View Ln
- 941 Pasture View Ln
- 4720 Swordfish Dr
- 4404 Deer Knoll Ct
- 4732 Swordfish Dr
- 1016 Pasture View Ln
- 4716 Swordfish Dr
- 9928 Ten Ten Rd
- 9928 Ten-Ten Rd
- 9928 Ten Rd
- 4409 Deer Knoll Ct
- 4729 Swordfish Dr
- 4736 Swordfish Dr
- 4712 Swordfish Dr
