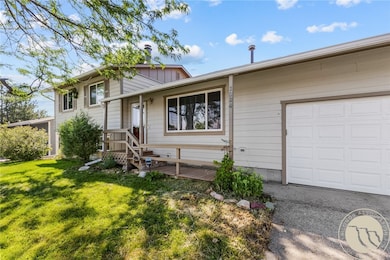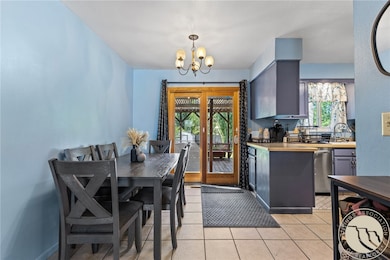1004 Rangeview Dr Hardin, MT 59034
Estimated payment $1,762/month
Highlights
- Deck
- 2 Car Attached Garage
- Patio
- 1 Fireplace
- Cooling Available
- Laundry Room
About This Home
Welcome to 1004 Rangeview Dr in Hardin! This spacious 4-bedroom, 1.5-bath home offers just over 1,700 sq ft of comfortable living space, perfectly designed for everyday living and entertaining. The main level features a functional layout with a bright kitchen, dining area, cozy living room, and convenient laundry space—all with direct access to the attached 2-car garage. Upstairs, you’ll find three well-sized bedrooms and a full bathroom. The lower level offers a large family room with a wood burning fireplace, an additional bedroom and half bath, plus a walk-out entry to the fully fenced backyard—ideal for pets, play, generational living or hosting summer BBQs. The covered deck also offers maximum seating with built in benches and much more. Located near schools and local amenities, this property offers a seamless blend of comfort, style, and small-town charm. See all it has to offer!
Listing Agent
eXp Realty, LLC - Billings Brokerage Phone: 406-208-5140 License #RRE-BRO-LIC-118274 Listed on: 07/21/2025

Home Details
Home Type
- Single Family
Est. Annual Taxes
- $3,151
Year Built
- Built in 1975
Lot Details
- 8,995 Sq Ft Lot
- Fenced
- Level Lot
- Sprinkler System
- Landscaped with Trees
Parking
- 2 Car Attached Garage
Home Design
- Shingle Roof
- Asphalt Roof
- Hardboard
Interior Spaces
- 1,718 Sq Ft Home
- 3-Story Property
- 1 Fireplace
- Laundry Room
Kitchen
- Oven
- Range
- Microwave
- Dishwasher
Bedrooms and Bathrooms
- 4 Bedrooms
Basement
- Partial Basement
- Natural lighting in basement
Outdoor Features
- Deck
- Patio
- Shed
Schools
- Hardin Elementary And Middle School
- Hardin High School
Utilities
- Cooling Available
- Forced Air Heating System
Community Details
- Westlich Heimat Add Subdivision
Listing and Financial Details
- Assessor Parcel Number L11600
Map
Home Values in the Area
Average Home Value in this Area
Tax History
| Year | Tax Paid | Tax Assessment Tax Assessment Total Assessment is a certain percentage of the fair market value that is determined by local assessors to be the total taxable value of land and additions on the property. | Land | Improvement |
|---|---|---|---|---|
| 2025 | $1,570 | $207,200 | $0 | $0 |
| 2024 | $2,524 | $202,100 | $0 | $0 |
| 2023 | $2,830 | $196,800 | $0 | $0 |
| 2022 | $1,767 | $155,800 | $0 | $0 |
| 2021 | $1,855 | $155,800 | $0 | $0 |
| 2020 | $2,193 | $151,600 | $0 | $0 |
| 2019 | $1,925 | $157,700 | $0 | $0 |
| 2018 | $1,803 | $149,800 | $0 | $0 |
| 2017 | $1,286 | $149,800 | $0 | $0 |
| 2016 | $1,419 | $125,000 | $0 | $0 |
| 2015 | $1,195 | $130,900 | $0 | $0 |
| 2014 | $1,195 | $63,600 | $0 | $0 |
Property History
| Date | Event | Price | List to Sale | Price per Sq Ft |
|---|---|---|---|---|
| 09/08/2025 09/08/25 | Price Changed | $285,000 | -1.4% | $166 / Sq Ft |
| 07/21/2025 07/21/25 | For Sale | $289,000 | -- | $168 / Sq Ft |
Purchase History
| Date | Type | Sale Price | Title Company |
|---|---|---|---|
| Grant Deed | -- | -- |
Source: Billings Multiple Listing Service
MLS Number: 354329
APN: 22093422413020000






