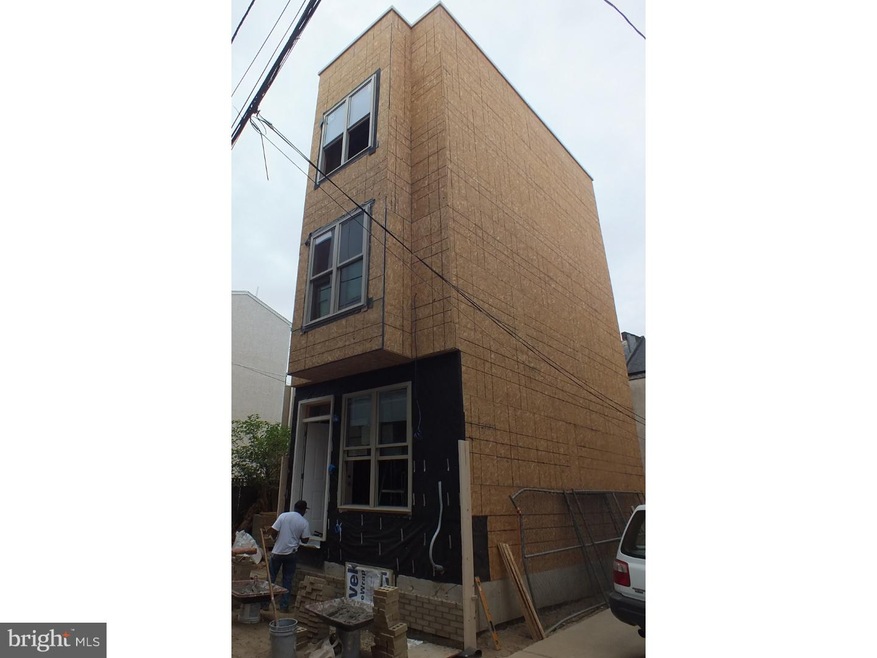
1004 S Fairhill St Philadelphia, PA 19147
Queen Village NeighborhoodHighlights
- Newly Remodeled
- Wood Flooring
- Patio
- Contemporary Architecture
- No HOA
- Living Room
About This Home
As of July 2015Create your dream home! New construction in the heart of Queen Village. Choose your finishes. 3 stories, 2 bedrooms, 3 baths, roof deck, Juliette Balcony, Finished basement . This house has it all! How do you proceed? Drive by the location. Love it? Review the plans on line. Ready to make it your own? Meet with the builder and pick your finishes. It's that easy! Tax Abatement has been applied. Completion expected August 2015.
Townhouse Details
Home Type
- Townhome
Est. Annual Taxes
- $110
Year Built
- Built in 2015 | Newly Remodeled
Lot Details
- 388 Sq Ft Lot
- Lot Dimensions are 13x30
- East Facing Home
- Sprinkler System
- Property is in excellent condition
Home Design
- Contemporary Architecture
- Flat Roof Shape
- Brick Exterior Construction
- Concrete Perimeter Foundation
- Stucco
Interior Spaces
- Property has 3 Levels
- Ceiling height of 9 feet or more
- Family Room
- Living Room
- Dining Room
- Finished Basement
- Basement Fills Entire Space Under The House
- Laundry on upper level
Kitchen
- Dishwasher
- Disposal
Flooring
- Wood
- Tile or Brick
Bedrooms and Bathrooms
- 2 Bedrooms
- En-Suite Primary Bedroom
- En-Suite Bathroom
- 3 Full Bathrooms
- Walk-in Shower
Parking
- On-Street Parking
- Rented or Permit Required
Outdoor Features
- Patio
Utilities
- Central Air
- Heating System Uses Gas
- Hot Water Heating System
- Electric Water Heater
- Cable TV Available
Community Details
- No Home Owners Association
- Queen Village Subdivision
Listing and Financial Details
- Tax Lot 334
- Assessor Parcel Number 021440600
Ownership History
Purchase Details
Home Financials for this Owner
Home Financials are based on the most recent Mortgage that was taken out on this home.Purchase Details
Purchase Details
Similar Homes in Philadelphia, PA
Home Values in the Area
Average Home Value in this Area
Purchase History
| Date | Type | Sale Price | Title Company |
|---|---|---|---|
| Deed | $312,000 | None Available | |
| Deed | $29,900 | Olde City Abstract Inc | |
| Sheriffs Deed | $1,300 | -- |
Mortgage History
| Date | Status | Loan Amount | Loan Type |
|---|---|---|---|
| Open | $140,000 | New Conventional | |
| Previous Owner | $175,000 | Future Advance Clause Open End Mortgage |
Property History
| Date | Event | Price | Change | Sq Ft Price |
|---|---|---|---|---|
| 07/14/2025 07/14/25 | For Sale | $420,000 | 0.0% | $426 / Sq Ft |
| 07/06/2025 07/06/25 | For Rent | $2,500 | 0.0% | -- |
| 07/01/2025 07/01/25 | For Sale | $435,000 | +39.4% | $441 / Sq Ft |
| 07/29/2015 07/29/15 | Sold | $312,000 | -10.8% | -- |
| 07/24/2015 07/24/15 | Pending | -- | -- | -- |
| 05/23/2015 05/23/15 | For Sale | $349,900 | -- | -- |
Tax History Compared to Growth
Tax History
| Year | Tax Paid | Tax Assessment Tax Assessment Total Assessment is a certain percentage of the fair market value that is determined by local assessors to be the total taxable value of land and additions on the property. | Land | Improvement |
|---|---|---|---|---|
| 2025 | $1,181 | $344,000 | $68,800 | $275,200 |
| 2024 | $1,181 | $344,000 | $68,800 | $275,200 |
| 2023 | $1,181 | $421,900 | $84,380 | $337,520 |
| 2022 | $1,291 | $84,380 | $84,380 | $0 |
| 2021 | $1,291 | $0 | $0 | $0 |
| 2020 | $1,291 | $0 | $0 | $0 |
| 2019 | $1,191 | $0 | $0 | $0 |
| 2018 | $3,680 | $0 | $0 | $0 |
| 2017 | $3,869 | $0 | $0 | $0 |
| 2016 | $110 | $0 | $0 | $0 |
| 2015 | $110 | $0 | $0 | $0 |
| 2014 | -- | $8,200 | $8,200 | $0 |
| 2012 | -- | $640 | $640 | $0 |
Agents Affiliated with this Home
-
Jinwei Zheng

Seller's Agent in 2025
Jinwei Zheng
BY Real Estate
(267) 231-8649
114 Total Sales
-
Nathan S. Naness

Seller's Agent in 2015
Nathan S. Naness
KW Empower
(215) 627-3500
146 Total Sales
-
Wenhui Sun
W
Buyer's Agent in 2015
Wenhui Sun
Mega Realty, LLC
(267) 738-2688
7 Total Sales
Map
Source: Bright MLS
MLS Number: 1002609858
APN: 021440600
- 1018 S Randolph St
- 1007 S Randolph St
- 1016 S Reese St
- 1029 S Randolph St
- 1000 S 6th St
- 940 S 5th St
- 907 S Fairhill St
- 526 Montrose St
- 530 Montrose St
- 630 Carpenter St
- 914 S 5th St Unit I
- 935 E Passyunk Ave
- 1013 E Passyunk Ave
- 1115 S 7th St
- 527 Christian St
- 906 E Passyunk Ave
- 705 Alter St
- 1150 S 6th St
- 508 Federal St
- 814 S 5th St
