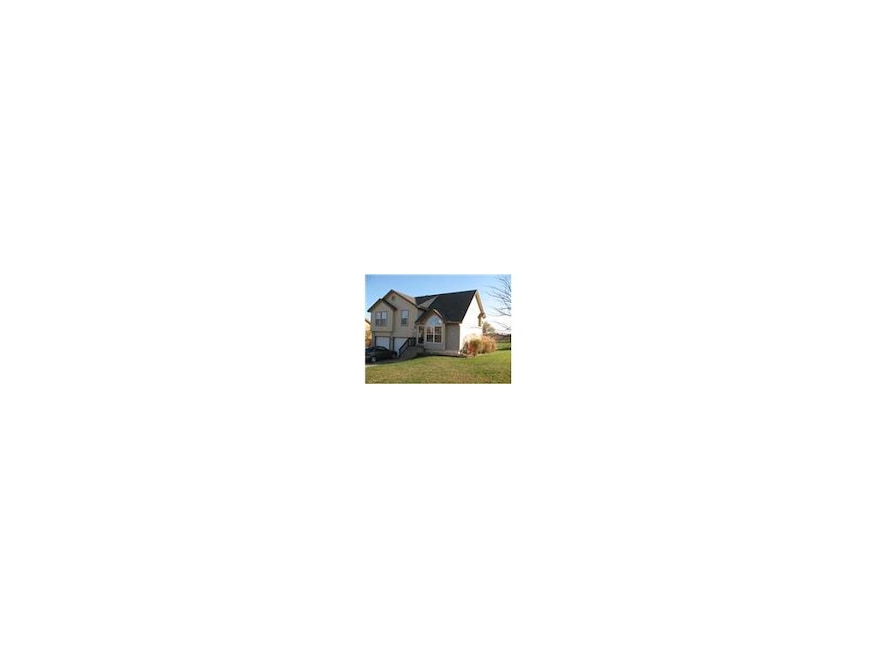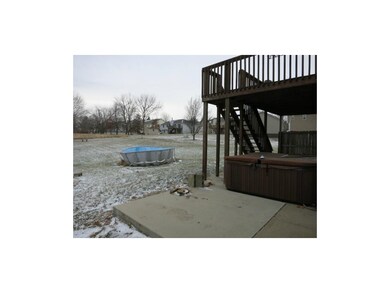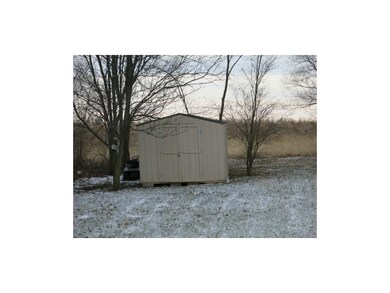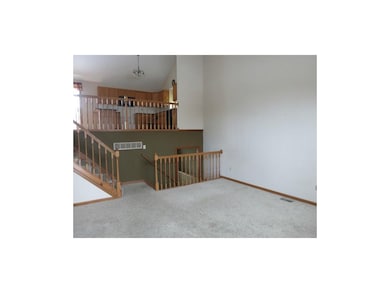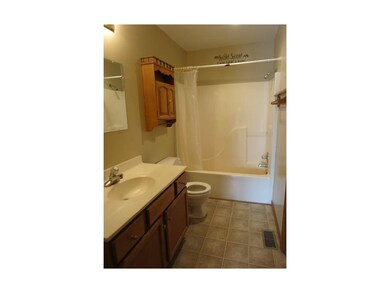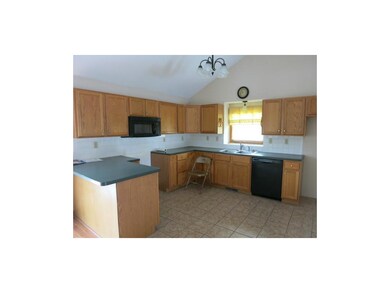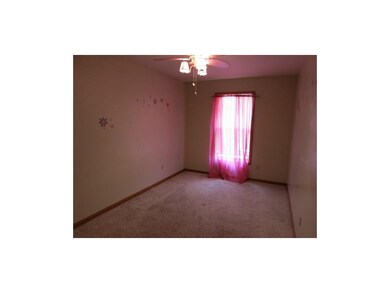
1004 Sam G Hiner Dr Cameron, MO 64429
Highlights
- Spa
- Deck
- Traditional Architecture
- Parkview Elementary School Rated A-
- Vaulted Ceiling
- Corner Lot
About This Home
As of August 2024Atrium-split home with three bedrooms upstairs and an additional bedroom in the basement. The Master bedroom has 2 closets, one a walk-in. Large deck over looks peaceful back yard and field. Family room has walk-out to patio. Large sized bedrooms and vaulted ceilings.
Last Agent to Sell the Property
Berkshire Hathaway HomeService License #1999111833 Listed on: 12/16/2014

Last Buyer's Agent
Berkshire Hathaway HomeService License #1999111833 Listed on: 12/16/2014

Home Details
Home Type
- Single Family
Est. Annual Taxes
- $2,295
Lot Details
- Corner Lot
Parking
- 2 Car Attached Garage
- Front Facing Garage
Home Design
- Traditional Architecture
- Composition Roof
- Wood Siding
Interior Spaces
- Wet Bar: Built-in Features, Carpet, Shower Over Tub, Linoleum, Ceiling Fan(s), Walk-In Closet(s), Laminate Counters, Cathedral/Vaulted Ceiling, Ceramic Tiles
- Built-In Features: Built-in Features, Carpet, Shower Over Tub, Linoleum, Ceiling Fan(s), Walk-In Closet(s), Laminate Counters, Cathedral/Vaulted Ceiling, Ceramic Tiles
- Vaulted Ceiling
- Ceiling Fan: Built-in Features, Carpet, Shower Over Tub, Linoleum, Ceiling Fan(s), Walk-In Closet(s), Laminate Counters, Cathedral/Vaulted Ceiling, Ceramic Tiles
- Skylights
- Fireplace
- Shades
- Plantation Shutters
- Drapes & Rods
- Family Room Downstairs
- Combination Kitchen and Dining Room
- Home Office
- Laundry in Bathroom
Kitchen
- Granite Countertops
- Laminate Countertops
Flooring
- Wall to Wall Carpet
- Linoleum
- Laminate
- Stone
- Ceramic Tile
- Luxury Vinyl Plank Tile
- Luxury Vinyl Tile
Bedrooms and Bathrooms
- 3 Bedrooms
- Cedar Closet: Built-in Features, Carpet, Shower Over Tub, Linoleum, Ceiling Fan(s), Walk-In Closet(s), Laminate Counters, Cathedral/Vaulted Ceiling, Ceramic Tiles
- Walk-In Closet: Built-in Features, Carpet, Shower Over Tub, Linoleum, Ceiling Fan(s), Walk-In Closet(s), Laminate Counters, Cathedral/Vaulted Ceiling, Ceramic Tiles
- 2 Full Bathrooms
- Double Vanity
- Built-in Features
Finished Basement
- Sump Pump
- Bedroom in Basement
Outdoor Features
- Spa
- Deck
- Enclosed Patio or Porch
Schools
- Parkview Elementary School
- Cameron High School
Utilities
- Central Air
- Heating System Uses Natural Gas
Community Details
- Hidden Creek Subdivision
Ownership History
Purchase Details
Home Financials for this Owner
Home Financials are based on the most recent Mortgage that was taken out on this home.Purchase Details
Home Financials for this Owner
Home Financials are based on the most recent Mortgage that was taken out on this home.Purchase Details
Home Financials for this Owner
Home Financials are based on the most recent Mortgage that was taken out on this home.Purchase Details
Similar Homes in Cameron, MO
Home Values in the Area
Average Home Value in this Area
Purchase History
| Date | Type | Sale Price | Title Company |
|---|---|---|---|
| Warranty Deed | -- | Stewart Title | |
| Warranty Deed | -- | Stewart Title | |
| Warranty Deed | -- | Stewart Title | |
| Warranty Deed | -- | New Title Company Name | |
| Deed | -- | -- |
Mortgage History
| Date | Status | Loan Amount | Loan Type |
|---|---|---|---|
| Open | $284,747 | FHA | |
| Closed | $284,747 | FHA | |
| Previous Owner | $229,950 | New Conventional | |
| Previous Owner | $180,800 | New Conventional |
Property History
| Date | Event | Price | Change | Sq Ft Price |
|---|---|---|---|---|
| 08/15/2024 08/15/24 | Sold | -- | -- | -- |
| 06/22/2024 06/22/24 | Pending | -- | -- | -- |
| 06/21/2024 06/21/24 | For Sale | $275,000 | +10.0% | $133 / Sq Ft |
| 11/30/2023 11/30/23 | Sold | -- | -- | -- |
| 10/28/2023 10/28/23 | Pending | -- | -- | -- |
| 10/25/2023 10/25/23 | Price Changed | $250,000 | -8.8% | $121 / Sq Ft |
| 10/03/2023 10/03/23 | For Sale | $274,000 | +21.8% | $133 / Sq Ft |
| 11/19/2021 11/19/21 | Sold | -- | -- | -- |
| 10/14/2021 10/14/21 | Pending | -- | -- | -- |
| 10/06/2021 10/06/21 | For Sale | $225,000 | +12.5% | $109 / Sq Ft |
| 05/20/2021 05/20/21 | Sold | -- | -- | -- |
| 05/20/2021 05/20/21 | Pending | -- | -- | -- |
| 05/20/2021 05/20/21 | For Sale | $200,000 | +11.4% | $115 / Sq Ft |
| 08/23/2018 08/23/18 | Sold | -- | -- | -- |
| 07/18/2018 07/18/18 | Pending | -- | -- | -- |
| 07/16/2018 07/16/18 | For Sale | $179,500 | +60.7% | -- |
| 06/29/2015 06/29/15 | Sold | -- | -- | -- |
| 04/27/2015 04/27/15 | Pending | -- | -- | -- |
| 12/17/2014 12/17/14 | For Sale | $111,720 | -- | -- |
Tax History Compared to Growth
Tax History
| Year | Tax Paid | Tax Assessment Tax Assessment Total Assessment is a certain percentage of the fair market value that is determined by local assessors to be the total taxable value of land and additions on the property. | Land | Improvement |
|---|---|---|---|---|
| 2023 | $2,295 | $34,827 | $3,699 | $31,128 |
| 2022 | $2,092 | $31,998 | $3,699 | $28,299 |
| 2021 | $2,082 | $31,998 | $3,699 | $28,299 |
| 2020 | $1,921 | $29,089 | $3,363 | $25,726 |
| 2019 | $1,906 | $29,089 | $3,363 | $25,726 |
| 2018 | $1,542 | $29,089 | $3,363 | $25,726 |
| 2017 | $1,538 | $29,089 | $3,363 | $25,726 |
| 2016 | $1,540 | $25,422 | $3,363 | $22,059 |
| 2013 | -- | $29,090 | $0 | $0 |
Agents Affiliated with this Home
-
Brandi Perkins

Seller's Agent in 2024
Brandi Perkins
Real Broker, LLC-MO
(816) 724-0166
121 Total Sales
-
Tegan Bruce
T
Buyer's Agent in 2024
Tegan Bruce
Seek Real Estate
(816) 284-0543
16 Total Sales
-
J
Seller's Agent in 2023
Jacquelyn Hopkins
Berkshire Hathaway HomeService
-
Debbie Hahn

Seller's Agent in 2021
Debbie Hahn
Berkshire Hathaway HomeService
(816) 617-7653
206 Total Sales
Map
Source: Heartland MLS
MLS Number: 1915720
APN: 01-06.0-23-004-001-001.008
- 910 E Prospect St
- 305 Crimson Ct
- 709 E Prospect St
- 728 E 3rd St
- 1405 Glenda Terrace
- 804 E 4th St
- 609 E Prospect St
- 1403 E 2nd Street Terrace
- 105 S Mulberry St
- 606 E 3rd St
- 314 E 2nd St
- 325 S Walnut St
- 0 Bob F Griffin & Old 36 Hwy N A Unit HMS2570920
- 704 S Orange St
- 1703 Bluestem Cir
- 605 Eastridge Ave
- 601 S Walnut St
- 412 N Main St
- 616 S Walnut St
- 108 S Chestnut St
