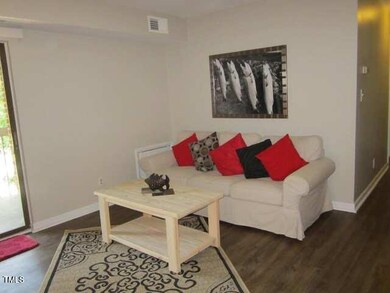
1004 Sandlin Place Unit H Raleigh, NC 27606
Avent West NeighborhoodHighlights
- Traditional Architecture
- Community Pool
- Ceramic Tile Flooring
- Adams Elementary Rated A-
- Balcony
- 1-Story Property
About This Home
As of January 2025New Paint, LPV, Carpet/pads, microwave, oven and dishwasher in 2 bed condo. HVAC/AC and water heater replaced in 2020. Great investment or student opportunity in the heart of Raleigh on the bus line and convenient to NC State University and downtown Cary and Raleigh. Not occupied/last tenant paying $1,495/mo. HOA pays water bill and amenities include tennis/pool.
Last Agent to Sell the Property
Coldwell Banker HPW License #281249 Listed on: 12/01/2024
Last Buyer's Agent
Zahra Zamani
Premier Agent Network North Ca License #332080

Property Details
Home Type
- Condominium
Est. Annual Taxes
- $1,440
Year Built
- Built in 1972 | Remodeled
Lot Details
- No Unit Above or Below
- 1 Common Wall
HOA Fees
- $262 Monthly HOA Fees
Home Design
- Traditional Architecture
- Brick Exterior Construction
- Slab Foundation
- Asphalt Roof
- Wood Siding
- Lead Paint Disclosure
Interior Spaces
- 909 Sq Ft Home
- 1-Story Property
- Sliding Doors
- Scuttle Attic Hole
Kitchen
- Electric Oven
- Free-Standing Electric Range
- Microwave
- Freezer
- Dishwasher
Flooring
- Ceramic Tile
- Luxury Vinyl Tile
Bedrooms and Bathrooms
- 2 Bedrooms
- 1 Full Bathroom
Parking
- 1 Parking Space
- Additional Parking
- 1 Open Parking Space
- Assigned Parking
Outdoor Features
- Balcony
Schools
- Adams Elementary School
- Lufkin Road Middle School
- Athens Dr High School
Utilities
- Central Heating and Cooling System
- Heat Pump System
- Electric Water Heater
Listing and Financial Details
- Assessor Parcel Number 0783792872
Community Details
Overview
- Association fees include water
- Driftwood Manor Assoc. Association, Phone Number (919) 676-5310
- Driftwood Subdivision
- Maintained Community
Recreation
- Tennis Courts
- Community Pool
Ownership History
Purchase Details
Purchase Details
Similar Homes in Raleigh, NC
Home Values in the Area
Average Home Value in this Area
Purchase History
| Date | Type | Sale Price | Title Company |
|---|---|---|---|
| Warranty Deed | -- | None Available | |
| Warranty Deed | $77,000 | -- |
Property History
| Date | Event | Price | Change | Sq Ft Price |
|---|---|---|---|---|
| 01/23/2025 01/23/25 | Sold | $160,000 | -3.0% | $176 / Sq Ft |
| 12/16/2024 12/16/24 | Pending | -- | -- | -- |
| 12/01/2024 12/01/24 | For Sale | $165,000 | -- | $182 / Sq Ft |
Tax History Compared to Growth
Tax History
| Year | Tax Paid | Tax Assessment Tax Assessment Total Assessment is a certain percentage of the fair market value that is determined by local assessors to be the total taxable value of land and additions on the property. | Land | Improvement |
|---|---|---|---|---|
| 2024 | $1,679 | $190,995 | $0 | $190,995 |
| 2023 | $1,194 | $107,682 | $0 | $107,682 |
| 2022 | $1,110 | $107,682 | $0 | $107,682 |
| 2021 | $1,068 | $107,682 | $0 | $107,682 |
| 2020 | $1,049 | $107,682 | $0 | $107,682 |
| 2019 | $726 | $60,935 | $0 | $60,935 |
| 2018 | $0 | $60,935 | $0 | $60,935 |
| 2017 | $0 | $60,935 | $0 | $60,935 |
| 2016 | $0 | $60,935 | $0 | $60,935 |
| 2015 | -- | $64,849 | $0 | $64,849 |
| 2014 | -- | $64,849 | $0 | $64,849 |
Agents Affiliated with this Home
-

Seller's Agent in 2025
Kristine Bourgeois
Coldwell Banker HPW
(919) 597-9911
3 in this area
37 Total Sales
-
Z
Buyer's Agent in 2025
Zahra Zamani
Premier Agent Network North Ca
Map
Source: Doorify MLS
MLS Number: 10065514
APN: 0783.07-79-2872-192
- 905 Deboy St
- 1010 Sandlin Place Unit D
- 1295 Schaub Dr Unit F
- 1212 Schaub Dr Unit C
- 1008 Sandlin Place Unit J
- 1131 Schaub Dr
- 1277 Teakwood Place
- 4732 Altha St
- 3952 Wendy Ln
- 905 Moye Dr
- 4324 Garland Dr
- 4700 Westgrove St Unit 721
- 1304 Deboy St
- 4009 Pepperton Dr
- 620 Gannett St
- 1208 Lorimer Rd
- 4109 Pepperton Dr
- 611 Powell Dr
- 715 Powell Dr
- 4812 Kaplan Dr






