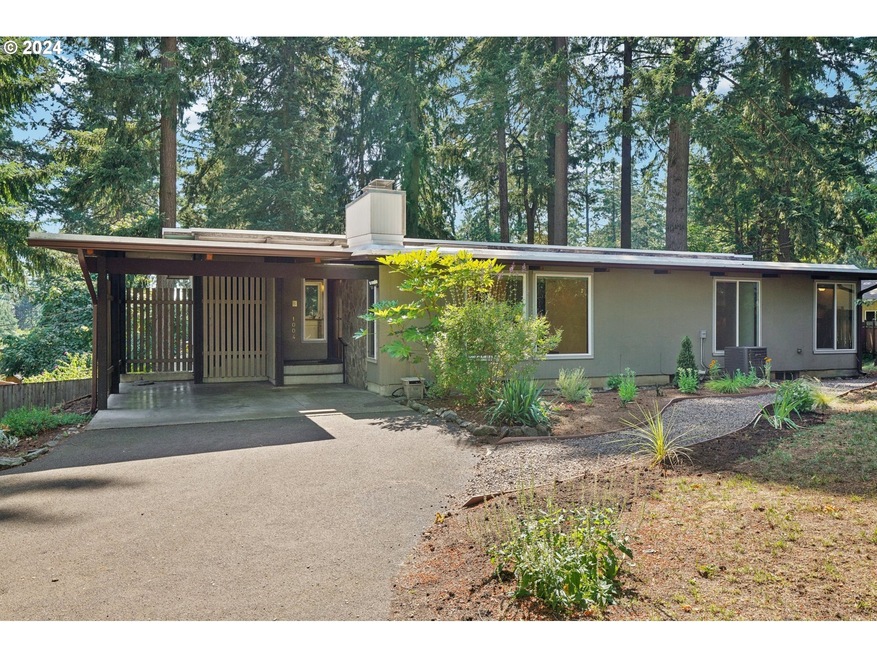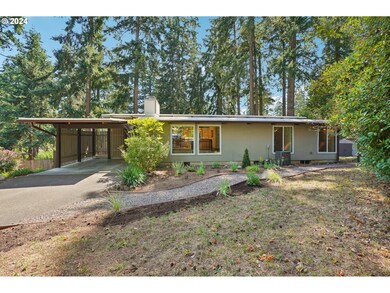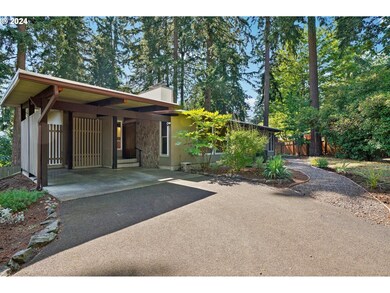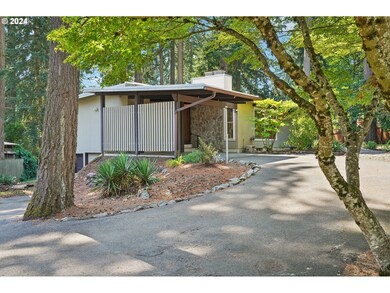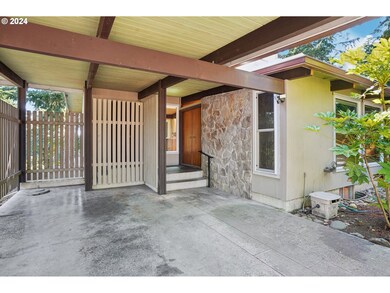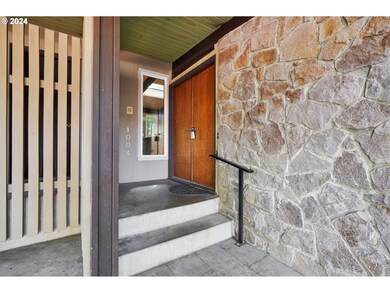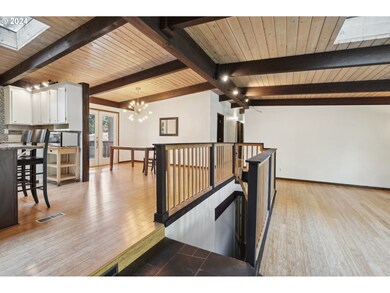
$699,900
- 3 Beds
- 2.5 Baths
- 3,504 Sq Ft
- 11310 SE Nancy Rd
- Vancouver, WA
PRICED TO SELL!! Welcome home to this Ellsworth gem! Nestled in a classic and quiet cul-de-sac, you'll find SO much home for the money! Soaring vaults, skylights, and tons of windows make this one light and bright throughout! New Roof was put on in 2024! New (2024) carpet, paint (exterior), glass cooktop and pellet stove! Large primary ensuite with huge bathroom and walk-in closet! Tons of
Jolie Hooper John L. Scott Real Estate
