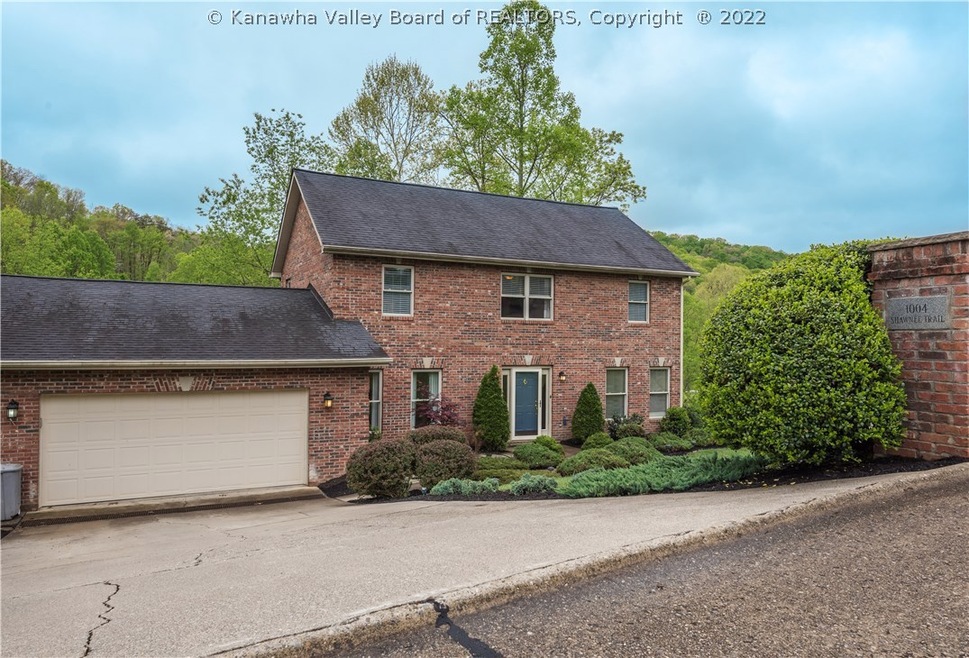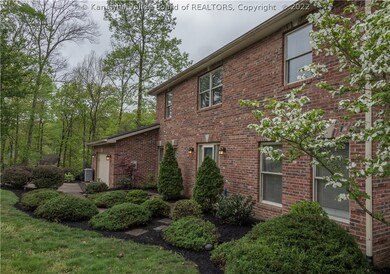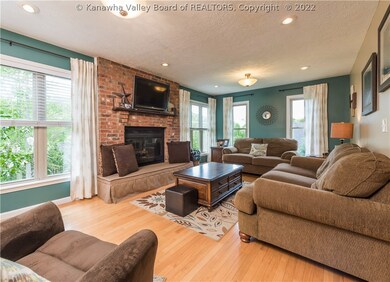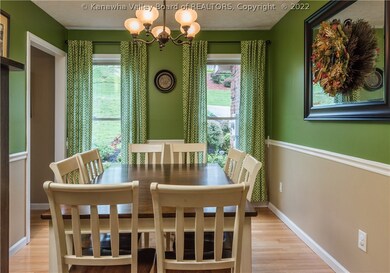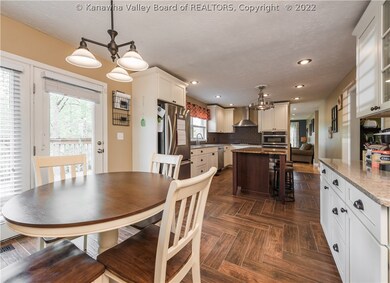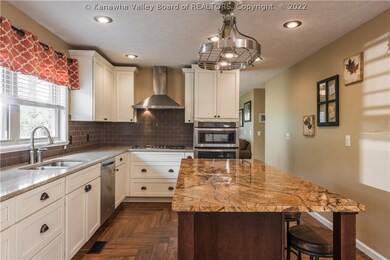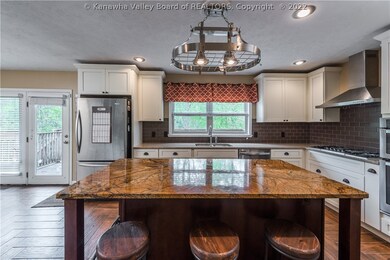
1004 Shawnee Trail Elkview, WV 25071
Highlights
- Deck
- 1 Fireplace
- 2 Car Attached Garage
- Wood Flooring
- Formal Dining Room
- Eat-In Kitchen
About This Home
As of July 2017ALL BRICK 2 STORY IN MUCH DESIRED INDIAN CREEK VILLAGE. NEW KITCHEN & MASTER BATH DONE IN 2014, GRANITE COUNTER TOPS IN KITCHEN. SPACIOUS UPSTAIRS FOYER COULD BE USED FOR OFFICE SPACE. OPEN BACK DECK - GREAT FOR ENTERTAINING GUEST AND OVERLOOKS EXPANSIVE BACKYARD. GAS FIREPLACE IN LIVING ROOM. COZY FIRE PIT FOR OUTDOOR ENTERTAINMENT. THIS ONE IS A MUST SEE! THE POND IS PART OF THE HOA AND CAN BE USED BY RESIDENTS ONLY.
Last Agent to Sell the Property
Better Homes and Gardens Real Estate Central License #0007001 Listed on: 04/26/2017

Home Details
Home Type
- Single Family
Est. Annual Taxes
- $1,738
Year Built
- Built in 1994
HOA Fees
- $33 Monthly HOA Fees
Parking
- 2 Car Attached Garage
Home Design
- Brick Exterior Construction
- Shingle Roof
- Composition Roof
Interior Spaces
- 2,050 Sq Ft Home
- 2-Story Property
- 1 Fireplace
- Insulated Windows
- Formal Dining Room
- Fire and Smoke Detector
Kitchen
- Eat-In Kitchen
- Gas Range
- Microwave
- Dishwasher
- Disposal
Flooring
- Wood
- Carpet
- Tile
Bedrooms and Bathrooms
- 3 Bedrooms
Schools
- Pinch Elementary School
- Elkview Middle School
- Herbert Hoover High School
Utilities
- Forced Air Heating and Cooling System
- Heating System Uses Gas
- Cable TV Available
Additional Features
- Deck
- Lot Dimensions are 205x276x115x187
Community Details
- Indian Creek Subdivision
Listing and Financial Details
- Assessor Parcel Number 15-037K-0006-0000-0000
Ownership History
Purchase Details
Home Financials for this Owner
Home Financials are based on the most recent Mortgage that was taken out on this home.Purchase Details
Purchase Details
Home Financials for this Owner
Home Financials are based on the most recent Mortgage that was taken out on this home.Purchase Details
Home Financials for this Owner
Home Financials are based on the most recent Mortgage that was taken out on this home.Purchase Details
Home Financials for this Owner
Home Financials are based on the most recent Mortgage that was taken out on this home.Purchase Details
Home Financials for this Owner
Home Financials are based on the most recent Mortgage that was taken out on this home.Similar Homes in Elkview, WV
Home Values in the Area
Average Home Value in this Area
Purchase History
| Date | Type | Sale Price | Title Company |
|---|---|---|---|
| Warranty Deed | $255,000 | Attorney | |
| Special Warranty Deed | -- | -- | |
| Warranty Deed | $243,500 | -- | |
| Warranty Deed | $242,400 | -- | |
| Warranty Deed | $259,000 | -- | |
| Deed | $223,500 | -- |
Mortgage History
| Date | Status | Loan Amount | Loan Type |
|---|---|---|---|
| Open | $229,500 | New Conventional | |
| Previous Owner | $157,100 | New Conventional | |
| Previous Owner | $236,255 | FHA | |
| Previous Owner | $11,000 | No Value Available | |
| Previous Owner | $239,000 | New Conventional | |
| Previous Owner | $103,500 | New Conventional |
Property History
| Date | Event | Price | Change | Sq Ft Price |
|---|---|---|---|---|
| 07/19/2017 07/19/17 | Sold | $255,000 | -7.3% | $124 / Sq Ft |
| 06/19/2017 06/19/17 | Pending | -- | -- | -- |
| 04/26/2017 04/26/17 | For Sale | $275,000 | +12.9% | $134 / Sq Ft |
| 11/19/2012 11/19/12 | Sold | $243,500 | -2.6% | $119 / Sq Ft |
| 10/20/2012 10/20/12 | Pending | -- | -- | -- |
| 06/05/2012 06/05/12 | For Sale | $249,900 | -- | $122 / Sq Ft |
Tax History Compared to Growth
Tax History
| Year | Tax Paid | Tax Assessment Tax Assessment Total Assessment is a certain percentage of the fair market value that is determined by local assessors to be the total taxable value of land and additions on the property. | Land | Improvement |
|---|---|---|---|---|
| 2024 | $2,010 | $159,560 | $38,960 | $120,600 |
| 2023 | $1,913 | $151,880 | $38,960 | $112,920 |
| 2022 | $1,835 | $145,640 | $38,960 | $106,680 |
| 2021 | $1,854 | $147,140 | $38,960 | $108,180 |
| 2020 | $1,873 | $148,640 | $38,960 | $109,680 |
| 2019 | $1,891 | $150,080 | $38,960 | $111,120 |
| 2018 | $1,698 | $151,580 | $38,960 | $112,620 |
| 2017 | $1,718 | $153,080 | $38,960 | $114,120 |
| 2016 | $1,738 | $154,560 | $38,940 | $115,620 |
| 2015 | $1,752 | $156,010 | $38,940 | $117,070 |
| 2014 | $1,708 | $154,750 | $41,760 | $112,990 |
Agents Affiliated with this Home
-

Seller's Agent in 2017
Scott Jones
Better Homes and Gardens Real Estate Central
(304) 415-4275
171 Total Sales
-

Buyer's Agent in 2017
Craig Allison
ERA Property Elite
(304) 610-5993
86 Total Sales
-
C
Seller's Agent in 2012
Cindy Elkins
Family First Realty
-
D
Buyer's Agent in 2012
Dale Eggleton
Family First Realty
Map
Source: Kanawha Valley Board of REALTORS®
MLS Number: 214118
APN: 20-15- 37K-0006.0000
- 1014 Shawnee Trail
- 807 Honeysuckle Rd
- 337 Stacy Dr
- 131 Lighthouse Way
- 124 Morningside Dr
- 12 Alberta Acres Rd
- 18 Majestic Pointe
- 19 Moonlight Dr
- 6798 Little Sandy Rd
- 5 Villa Estate
- 4096 Indian Creek Rd
- 5 James St
- 9 James St
- 3730 Pennsylvania Ave
- 516 Lacy Hollow Rd
- 42 Pine Cone Dr
- 736 Mile Fork Rd
- 0 White Oak Heights
- 1288 Quick Rd
- 1749 Chapps Fork Rd
