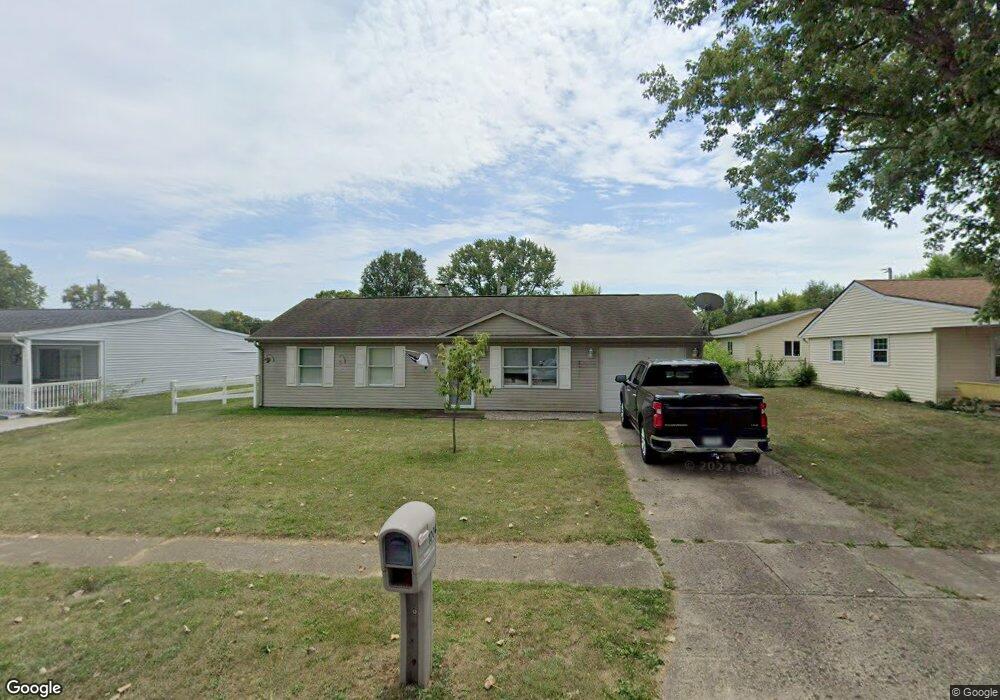1004 Shelby St Edinburgh, IN 46124
Estimated Value: $166,000 - $180,695
3
Beds
1
Bath
1,225
Sq Ft
$142/Sq Ft
Est. Value
About This Home
This home is located at 1004 Shelby St, Edinburgh, IN 46124 and is currently estimated at $174,174, approximately $142 per square foot. 1004 Shelby St is a home located in Johnson County with nearby schools including East Side Elementary School, Edinburgh Community Middle School, and Edinburgh Community High School.
Ownership History
Date
Name
Owned For
Owner Type
Purchase Details
Closed on
Mar 7, 2008
Sold by
Patterson David L and Patterson Mary L
Bought by
Patterson Shaun
Current Estimated Value
Home Financials for this Owner
Home Financials are based on the most recent Mortgage that was taken out on this home.
Original Mortgage
$85,000
Outstanding Balance
$52,954
Interest Rate
5.74%
Mortgage Type
New Conventional
Estimated Equity
$121,220
Purchase Details
Closed on
Feb 16, 2005
Sold by
Deutsche Bank National Trust Co
Bought by
Patterson David L and Patterson Mary L
Home Financials for this Owner
Home Financials are based on the most recent Mortgage that was taken out on this home.
Original Mortgage
$35,000
Interest Rate
5.61%
Mortgage Type
Purchase Money Mortgage
Create a Home Valuation Report for This Property
The Home Valuation Report is an in-depth analysis detailing your home's value as well as a comparison with similar homes in the area
Home Values in the Area
Average Home Value in this Area
Purchase History
| Date | Buyer | Sale Price | Title Company |
|---|---|---|---|
| Patterson Shaun | -- | None Available | |
| Patterson David L | -- | None Available |
Source: Public Records
Mortgage History
| Date | Status | Borrower | Loan Amount |
|---|---|---|---|
| Open | Patterson Shaun | $85,000 | |
| Closed | Patterson David L | $35,000 |
Source: Public Records
Tax History Compared to Growth
Tax History
| Year | Tax Paid | Tax Assessment Tax Assessment Total Assessment is a certain percentage of the fair market value that is determined by local assessors to be the total taxable value of land and additions on the property. | Land | Improvement |
|---|---|---|---|---|
| 2025 | $1,524 | $140,500 | $14,900 | $125,600 |
| 2024 | $1,524 | $133,000 | $14,900 | $118,100 |
| 2023 | $1,359 | $118,700 | $14,900 | $103,800 |
| 2022 | $1,200 | $106,100 | $14,900 | $91,200 |
| 2021 | $979 | $98,400 | $12,100 | $86,300 |
| 2020 | $862 | $86,700 | $10,900 | $75,800 |
| 2019 | $766 | $80,800 | $10,900 | $69,900 |
| 2018 | $623 | $72,600 | $10,900 | $61,700 |
| 2017 | $610 | $69,300 | $10,900 | $58,400 |
| 2016 | $566 | $65,100 | $11,400 | $53,700 |
| 2014 | $506 | $67,600 | $11,400 | $56,200 |
| 2013 | $506 | $63,600 | $12,000 | $51,600 |
Source: Public Records
Map
Nearby Homes
- 120 Lind Dr
- 116 Lind Dr
- 200 N Clay St
- 955 Independence Dr
- 933 Independence Dr
- 953 Independence Dr
- 601 Toner St
- 1015 Capitol Dr
- Grand Bahama Plan at Timbergate Ranches
- Eden Cay Plan at Timbergate Ranches
- Grand Cayman Plan at Timbergate Ranches
- Dominica Spring with Basement Plan at Timbergate Ranches
- 1008 Capitol Dr
- 1130 Constitution Dr
- 206 N Grant St
- 502 E Campbell St
- 501 S Main St
- 709 S Holland St
- 407 S Pleasant St
- 310 S Pleasant St
- 1002 Shelby St
- 1006 Shelby St
- 1020 N Cross Ct
- 1022 N Cross Ct
- 1008 Shelby St
- 221 Harrell Dr
- 219 Harrell Dr
- 1010 Shelby St
- 1018 N Cross Ct
- 217 Harrell Dr
- 301 Harrell Dr
- 1027 N Cross Ct
- 215 Harrell Dr
- 303 Harrell Dr
- 1012 Shelby St
- 1016 N Cross Ct
- 124 Lind Dr
- 1025 E Center Cross St
- 305 Harrell Dr
- 122 Lind Dr
