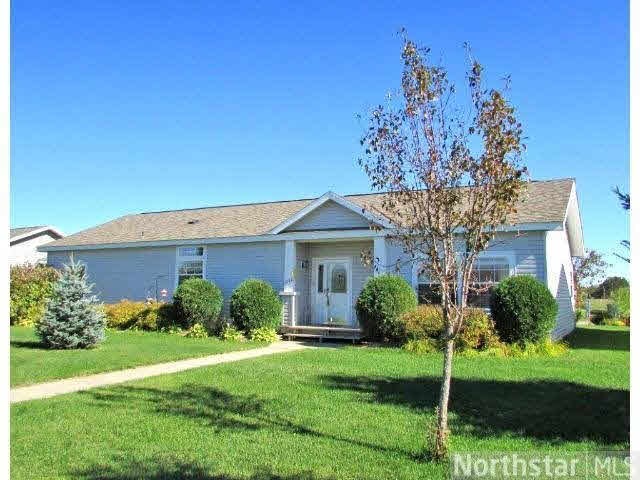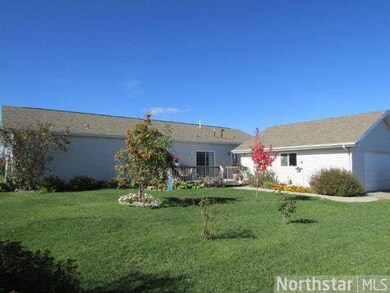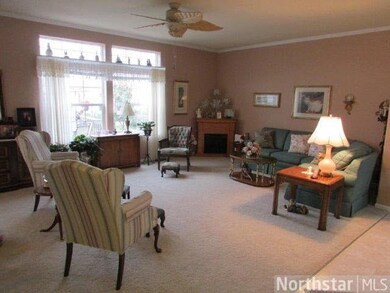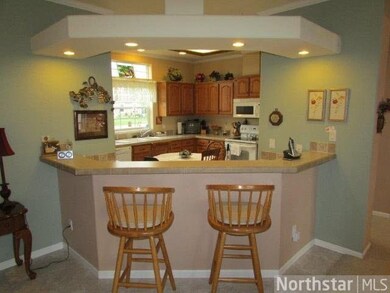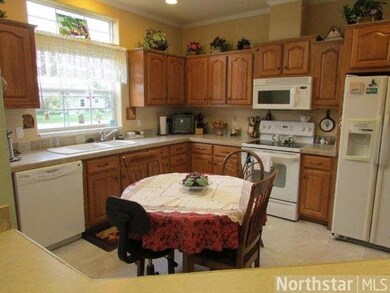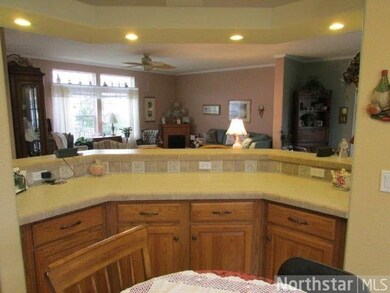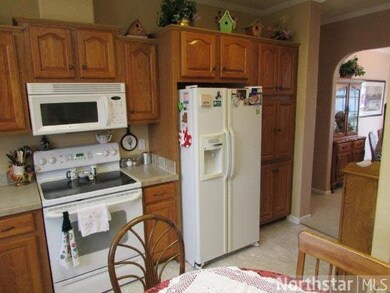
1004 Sunrise Cir Park Rapids, MN 56470
Highlights
- Deck
- 2 Car Detached Garage
- Walk-In Closet
- Formal Dining Room
- Eat-In Kitchen
- Patio
About This Home
As of October 2022Park Rapids City Home - Built in 2003, 1784 sq ft of one level living, open floor plan, 3 br, 2 baths, master br suite with bath & walk-in closet, formal dining, 9' ceilings, efficient heating/cooling, detach dbl garage, nice landscaping/deck & much more.
Last Agent to Sell the Property
Michael Mead
RE/MAX First Choice Listed on: 04/08/2014
Last Buyer's Agent
Betty Eischens
Affinity Real Estate Inc.
Home Details
Home Type
- Single Family
Est. Annual Taxes
- $1,004
Year Built
- Built in 2003
Lot Details
- 9,148 Sq Ft Lot
- Lot Dimensions are 80x112.5
- Few Trees
Parking
- 2 Car Detached Garage
Home Design
- Poured Concrete
- Asphalt Shingled Roof
- Vinyl Siding
Interior Spaces
- 1,784 Sq Ft Home
- 1-Story Property
- Formal Dining Room
- Crawl Space
Kitchen
- Eat-In Kitchen
- Range
- Microwave
- Dishwasher
Bedrooms and Bathrooms
- 3 Bedrooms
- Walk-In Closet
- 2 Full Bathrooms
- Bathroom on Main Level
- Bathtub With Separate Shower Stall
Laundry
- Dryer
- Washer
Outdoor Features
- Deck
- Patio
Utilities
- Forced Air Heating and Cooling System
- Water Softener is Owned
Listing and Financial Details
- Assessor Parcel Number 325350280
Ownership History
Purchase Details
Home Financials for this Owner
Home Financials are based on the most recent Mortgage that was taken out on this home.Purchase Details
Home Financials for this Owner
Home Financials are based on the most recent Mortgage that was taken out on this home.Similar Home in Park Rapids, MN
Home Values in the Area
Average Home Value in this Area
Purchase History
| Date | Type | Sale Price | Title Company |
|---|---|---|---|
| Deed | $255,000 | -- | |
| Warranty Deed | $255,000 | -- |
Mortgage History
| Date | Status | Loan Amount | Loan Type |
|---|---|---|---|
| Open | $255,000 | New Conventional | |
| Closed | $250,381 | FHA | |
| Previous Owner | $10,479 | Stand Alone Refi Refinance Of Original Loan | |
| Previous Owner | $51,922 | New Conventional | |
| Previous Owner | $80,000 | New Conventional |
Property History
| Date | Event | Price | Change | Sq Ft Price |
|---|---|---|---|---|
| 10/05/2022 10/05/22 | Sold | $255,000 | +2.0% | $143 / Sq Ft |
| 08/05/2022 08/05/22 | Pending | -- | -- | -- |
| 08/05/2022 08/05/22 | For Sale | $249,900 | +92.4% | $140 / Sq Ft |
| 07/07/2014 07/07/14 | Sold | $129,900 | 0.0% | $73 / Sq Ft |
| 05/19/2014 05/19/14 | Pending | -- | -- | -- |
| 04/08/2014 04/08/14 | For Sale | $129,900 | -- | $73 / Sq Ft |
Tax History Compared to Growth
Tax History
| Year | Tax Paid | Tax Assessment Tax Assessment Total Assessment is a certain percentage of the fair market value that is determined by local assessors to be the total taxable value of land and additions on the property. | Land | Improvement |
|---|---|---|---|---|
| 2024 | $2,162 | $185,700 | $15,800 | $169,900 |
| 2023 | $2,046 | $169,000 | $15,800 | $153,200 |
| 2022 | $1,622 | $164,700 | $15,800 | $148,900 |
| 2021 | $1,600 | $126,300 | $14,200 | $112,100 |
| 2020 | $1,496 | $99,600 | $12,539 | $87,061 |
| 2019 | $1,328 | $89,100 | $12,147 | $76,953 |
| 2018 | $1,290 | $75,600 | $10,080 | $65,520 |
| 2016 | $1,318 | $69,700 | $9,805 | $59,895 |
| 2015 | $1,086 | $73,700 | $10,787 | $62,913 |
| 2014 | $1,072 | $72,200 | $12,513 | $59,687 |
Agents Affiliated with this Home
-
Betty Eischens

Seller's Agent in 2022
Betty Eischens
Affinity Real Estate Inc.
(218) 820-5285
48 in this area
117 Total Sales
-
Heather Steffel

Buyer's Agent in 2022
Heather Steffel
Wolff & Simon Real Estate
(218) 255-0279
53 in this area
126 Total Sales
-
M
Seller's Agent in 2014
Michael Mead
RE/MAX
Map
Source: REALTOR® Association of Southern Minnesota
MLS Number: 4600489
APN: 32.53.50280
- 1008 Sunrise Cir
- 1001 Sunrise Cir
- 1003 Front Ave
- 900 Pleasant Ave S
- 606 Tenth St W
- 700 Park Ave S
- 905 Fair Ave
- 700 Washington Ave S
- 600 Gilbert Ave S
- 503 Fair Ave
- 615 4th St W
- 201 Riverside Ave
- 201 1st St E
- 1107 8th St W
- 108 Huntsinger Ave
- 803 Pine St
- 207 Mill Rd
- 1003 Balsam Ln
- 707 Bridge St
- 1119 Timbers Dr
