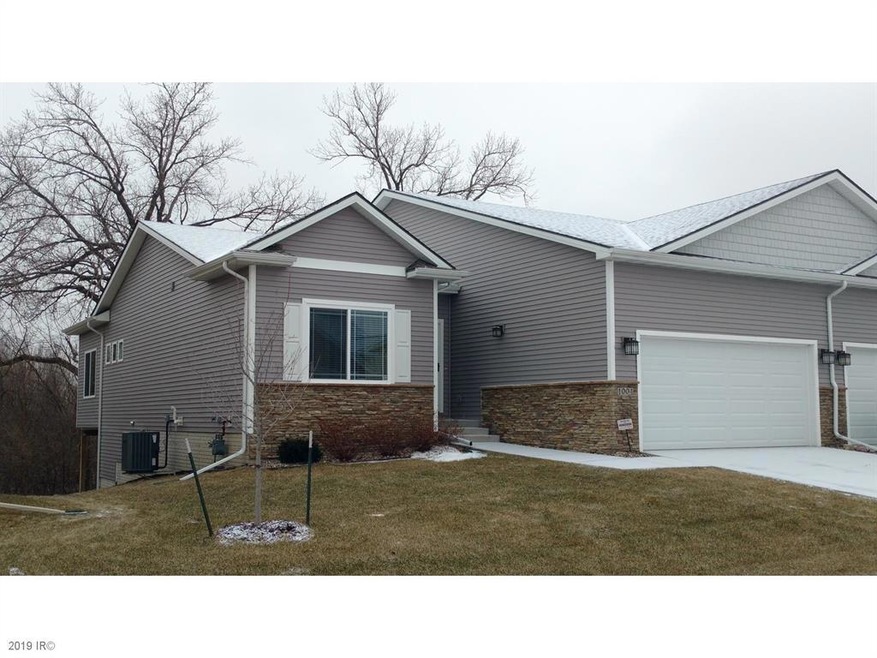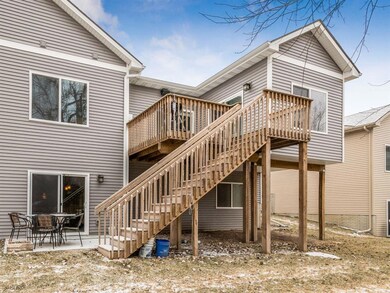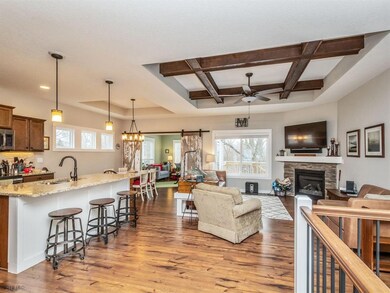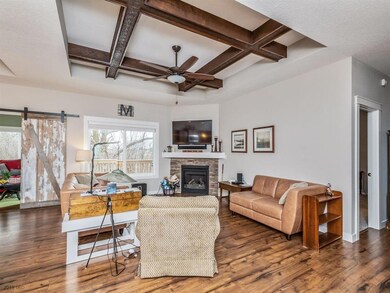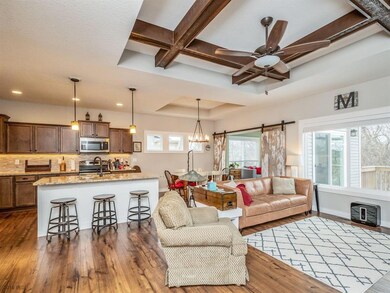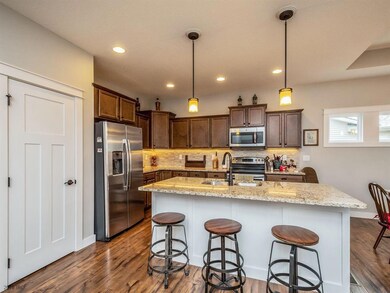
1004 SW 5th St Grimes, IA 50111
Estimated Value: $322,989 - $374,000
Highlights
- Deck
- Ranch Style House
- Tile Flooring
- Dallas Center - Grimes High School Rated A-
- Sun or Florida Room
- 5-minute walk to Kennybrook South Park
About This Home
As of May 2019Amazin ranch townhome w/sunroom, deck, & finished W/O LL backing to mature trees!! Southern exposure. Pride of ownership shows here. Numerous upgrades throughout including custom barn doors, open railing w/ metal spindles on stairway, custom wood beams in great room tray ceiling, surround sound throughout home, central vac, impressive custom bar area in in LL, etc This home is situated in a private setting. Open floor plan. Spacious kitchen w/ granite countertops, island, & S/S appls. Enjoy the serene sunroom on the south side of the home overlooking mature trees. Private owners suite features a lg BR w/ tray ceiling, walk-in closet, & a private BA adjoining the 1st floor laundry room. There is a lg family room with a putting green around the perimeter and a ‘Wrigley Field Wall’ + sliders to a patio area. The finished bar area is awesome! You have to see this!! There is also a 3rd BR, full bath, & a bonus rm finished down + ample storage space remains. End Unit. Low Dues.
Townhouse Details
Home Type
- Townhome
Est. Annual Taxes
- $4,666
Year Built
- Built in 2015
Lot Details
- 4,230 Sq Ft Lot
- Lot Dimensions are 47x90
HOA Fees
- $150 Monthly HOA Fees
Home Design
- Ranch Style House
- Asphalt Shingled Roof
- Stone Siding
- Vinyl Siding
Interior Spaces
- 1,610 Sq Ft Home
- Gas Fireplace
- Family Room
- Dining Area
- Sun or Florida Room
- Finished Basement
Kitchen
- Stove
- Microwave
- Dishwasher
Flooring
- Carpet
- Tile
Bedrooms and Bathrooms
Laundry
- Laundry on main level
- Dryer
- Washer
Home Security
Parking
- 2 Car Attached Garage
- Driveway
Outdoor Features
- Deck
Utilities
- Forced Air Heating and Cooling System
- Municipal Trash
- Cable TV Available
Listing and Financial Details
- Assessor Parcel Number 31100305940026
Community Details
Overview
- Lewis Consulting Association, Phone Number (515) 770-1858
- Built by Hubbell Homes
Recreation
- Snow Removal
Pet Policy
- Breed Restrictions
Security
- Fire and Smoke Detector
Ownership History
Purchase Details
Home Financials for this Owner
Home Financials are based on the most recent Mortgage that was taken out on this home.Purchase Details
Similar Homes in the area
Home Values in the Area
Average Home Value in this Area
Purchase History
| Date | Buyer | Sale Price | Title Company |
|---|---|---|---|
| Mulholland Susan A | $262,250 | None Available | |
| Marinangeli Michael R | $197,000 | None Available |
Mortgage History
| Date | Status | Borrower | Loan Amount |
|---|---|---|---|
| Open | Mulholland Susan A | $243,000 | |
| Closed | Mulholland Susan A | $246,000 |
Property History
| Date | Event | Price | Change | Sq Ft Price |
|---|---|---|---|---|
| 05/15/2019 05/15/19 | Sold | $261,000 | -1.5% | $162 / Sq Ft |
| 05/15/2019 05/15/19 | Pending | -- | -- | -- |
| 02/07/2019 02/07/19 | For Sale | $264,900 | -- | $165 / Sq Ft |
Tax History Compared to Growth
Tax History
| Year | Tax Paid | Tax Assessment Tax Assessment Total Assessment is a certain percentage of the fair market value that is determined by local assessors to be the total taxable value of land and additions on the property. | Land | Improvement |
|---|---|---|---|---|
| 2024 | $5,950 | $318,300 | $50,300 | $268,000 |
| 2023 | $5,758 | $318,300 | $50,300 | $268,000 |
| 2022 | $5,796 | $262,300 | $43,500 | $218,800 |
| 2021 | $5,458 | $262,300 | $43,500 | $218,800 |
| 2020 | $4,654 | $239,000 | $39,700 | $199,300 |
| 2019 | $4,520 | $207,000 | $39,700 | $167,300 |
| 2018 | $4,666 | $197,000 | $37,400 | $159,600 |
| 2017 | $1,858 | $197,000 | $37,400 | $159,600 |
| 2016 | $496 | $81,700 | $22,700 | $59,000 |
| 2015 | $496 | $20,400 | $20,400 | $0 |
| 2014 | $542 | $22,600 | $22,600 | $0 |
Agents Affiliated with this Home
-
Lori Kommes

Seller's Agent in 2019
Lori Kommes
RE/MAX
(515) 229-7249
1 in this area
90 Total Sales
-
S
Buyer's Agent in 2019
Susan Mulholland
Coldwell Banker Mid-America
Map
Source: Des Moines Area Association of REALTORS®
MLS Number: 576297
APN: 311-00305940026
- 1312 SW 7th St
- 1408 SW 7th St
- 105 NW Prescott Ln
- 1209 NW 1st Ln
- 3370 NW Prescott Ln
- 1203 NW 2nd St
- 101 NW Sunset Ln
- 1214 NW 3rd St
- 309 NW Beechwood Dr
- 1218 NW 2nd St
- 3112 NW Brookside Dr
- 440 NW Prairie Creek Dr
- 1205 NW 5th St
- 781 SW Cattail Rd
- 100 SE 6th St
- 873 SW Cattail Rd
- 847 SW Cattail Rd
- 500 SE Ewing St
- 304 SE Ewing St
- 813 SW Cattail Rd
- 1002 SW 5th St
- 1007 SW 5th St
- 1011 SW 5th St
- 1015 SW 5th St
- 1011 SW 5th St
- 1009 SW 5th St
- 1017 SW 5th St
- 1013 SW 5th St
- 1002 SW 5th St
- 1004 SW 5th St
- 1007 SW 5th St
- 1010 SW 5th St
- 1008 SW 5th St
- 1020 SW 5th St
- 1012 SW 5th St
- 1006 SW 5th St
- 1019 SW 5th St
- 311 SW Brookside Dr
- Plat 14 Kennybrook Estates Lots 93 94 95 96 97 98 Dr
- 315 SW Brookside Dr
