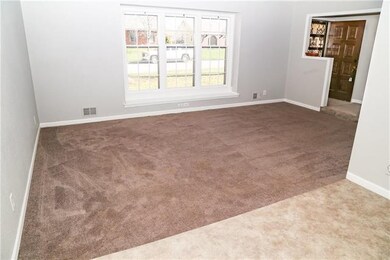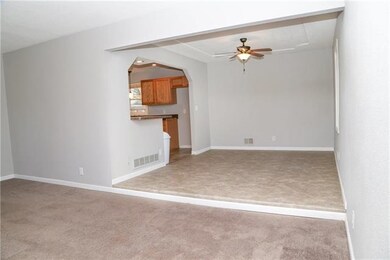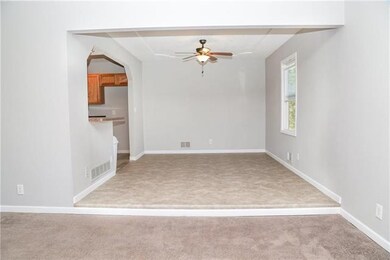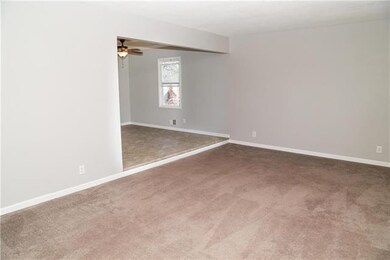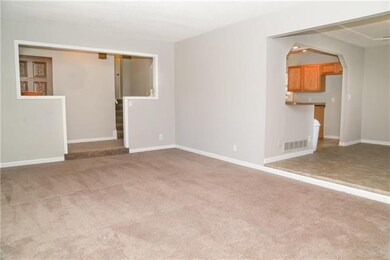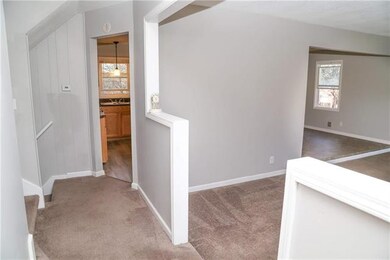
1004 SW Twilight Ln Blue Springs, MO 64015
Highlights
- Vaulted Ceiling
- Traditional Architecture
- Formal Dining Room
- Franklin Smith Elementary School Rated A
- Granite Countertops
- Skylights
About This Home
As of September 2019Large 4 bedroom Side to Side Split for a growing family, a full kitchen with new plank flooring that is connected to a dining room. Downstairs is a full finished basement with a fireplace and wet bar for entertaining or just hanging out with the family. This home is located in the Blue Springs South School District and minutes away from shopping and restaurants. Back on the market due to buyers backing out
Last Agent to Sell the Property
RE/MAX Elite, REALTORS License #2017010886 Listed on: 04/12/2019

Home Details
Home Type
- Single Family
Est. Annual Taxes
- $2,627
Year Built
- Built in 1967
Lot Details
- 8,712 Sq Ft Lot
- Partially Fenced Property
Parking
- 2 Car Attached Garage
- Rear-Facing Garage
- Garage Door Opener
Home Design
- Traditional Architecture
- Split Level Home
- Composition Roof
- Vinyl Siding
Interior Spaces
- 2,632 Sq Ft Home
- Wet Bar: Ceramic Tiles, Shades/Blinds, Carpet, Fireplace, Wet Bar, Shower Only, Ceiling Fan(s)
- Central Vacuum
- Built-In Features: Ceramic Tiles, Shades/Blinds, Carpet, Fireplace, Wet Bar, Shower Only, Ceiling Fan(s)
- Vaulted Ceiling
- Ceiling Fan: Ceramic Tiles, Shades/Blinds, Carpet, Fireplace, Wet Bar, Shower Only, Ceiling Fan(s)
- Skylights
- Fireplace With Gas Starter
- Shades
- Plantation Shutters
- Drapes & Rods
- Formal Dining Room
- Fire and Smoke Detector
Kitchen
- Electric Oven or Range
- Recirculated Exhaust Fan
- Granite Countertops
- Laminate Countertops
- Disposal
Flooring
- Wall to Wall Carpet
- Linoleum
- Laminate
- Stone
- Ceramic Tile
- Luxury Vinyl Plank Tile
- Luxury Vinyl Tile
Bedrooms and Bathrooms
- 4 Bedrooms
- Cedar Closet: Ceramic Tiles, Shades/Blinds, Carpet, Fireplace, Wet Bar, Shower Only, Ceiling Fan(s)
- Walk-In Closet: Ceramic Tiles, Shades/Blinds, Carpet, Fireplace, Wet Bar, Shower Only, Ceiling Fan(s)
- Double Vanity
- <<tubWithShowerToken>>
Finished Basement
- Garage Access
- Sump Pump
- Fireplace in Basement
- Laundry in Basement
Schools
- Franklin Smith Elementary School
- Blue Springs South High School
Utilities
- Central Air
- Heating System Uses Natural Gas
- Grinder Pump
Additional Features
- Enclosed patio or porch
- City Lot
Community Details
- Plaza Estates Subdivision
Listing and Financial Details
- Assessor Parcel Number 42-110-16-11-00-0-00-000
Ownership History
Purchase Details
Home Financials for this Owner
Home Financials are based on the most recent Mortgage that was taken out on this home.Purchase Details
Home Financials for this Owner
Home Financials are based on the most recent Mortgage that was taken out on this home.Purchase Details
Home Financials for this Owner
Home Financials are based on the most recent Mortgage that was taken out on this home.Purchase Details
Similar Homes in the area
Home Values in the Area
Average Home Value in this Area
Purchase History
| Date | Type | Sale Price | Title Company |
|---|---|---|---|
| Warranty Deed | -- | Alliance Title | |
| Warranty Deed | -- | Secured Ttl Of Ks City Lees | |
| Trustee Deed | -- | First United Title Agency Ll | |
| Warranty Deed | -- | Integrity Land Title |
Mortgage History
| Date | Status | Loan Amount | Loan Type |
|---|---|---|---|
| Open | $232,800 | New Conventional | |
| Previous Owner | $119,500 | New Conventional | |
| Previous Owner | $164,957 | FHA |
Property History
| Date | Event | Price | Change | Sq Ft Price |
|---|---|---|---|---|
| 07/14/2025 07/14/25 | For Sale | $329,000 | +74.1% | $101 / Sq Ft |
| 09/26/2019 09/26/19 | Sold | -- | -- | -- |
| 08/30/2019 08/30/19 | Pending | -- | -- | -- |
| 08/25/2019 08/25/19 | Price Changed | $189,000 | -3.1% | $72 / Sq Ft |
| 06/14/2019 06/14/19 | Price Changed | $195,000 | -2.5% | $74 / Sq Ft |
| 05/28/2019 05/28/19 | Price Changed | $200,000 | -2.4% | $76 / Sq Ft |
| 05/15/2019 05/15/19 | Price Changed | $205,000 | 0.0% | $78 / Sq Ft |
| 05/15/2019 05/15/19 | For Sale | $205,000 | +1.0% | $78 / Sq Ft |
| 05/09/2019 05/09/19 | Off Market | -- | -- | -- |
| 04/21/2019 04/21/19 | Pending | -- | -- | -- |
| 04/12/2019 04/12/19 | For Sale | $203,000 | -- | $77 / Sq Ft |
Tax History Compared to Growth
Tax History
| Year | Tax Paid | Tax Assessment Tax Assessment Total Assessment is a certain percentage of the fair market value that is determined by local assessors to be the total taxable value of land and additions on the property. | Land | Improvement |
|---|---|---|---|---|
| 2024 | $4,903 | $60,101 | $7,138 | $52,963 |
| 2023 | $4,809 | $60,101 | $7,100 | $53,001 |
| 2022 | $3,286 | $36,290 | $4,264 | $32,026 |
| 2021 | $3,283 | $36,290 | $4,264 | $32,026 |
| 2020 | $2,936 | $33,012 | $4,264 | $28,748 |
| 2019 | $2,838 | $33,012 | $4,264 | $28,748 |
| 2018 | $2,566 | $28,731 | $3,711 | $25,020 |
| 2017 | $2,566 | $28,731 | $3,711 | $25,020 |
| 2016 | $2,361 | $26,505 | $3,382 | $23,123 |
| 2014 | $2,157 | $24,133 | $3,385 | $20,748 |
Agents Affiliated with this Home
-
Adriane Handy

Seller's Agent in 2025
Adriane Handy
ReeceNichols - Eastland
(816) 520-9321
8 in this area
67 Total Sales
-
Sarah Sherman

Seller's Agent in 2019
Sarah Sherman
RE/MAX Elite, REALTORS
(816) 935-3075
6 in this area
49 Total Sales
-
Lance Tomlin

Buyer's Agent in 2019
Lance Tomlin
ReeceNichols - Eastland
(816) 616-3046
46 in this area
269 Total Sales
Map
Source: Heartland MLS
MLS Number: 2158440
APN: 42-110-16-11-00-0-00-000
- 1014 SW Twilight Ln
- 1410 SW 11th St
- 1500 SW 11th St
- 1100 SW Azure Ave
- 1109 SW 14th Street Terrace
- 1504 SW Morningside Dr
- 1213 SW Arawak St
- 1805 SW Chief Cir
- 1008 SW 16th St
- 1013 SW 16th St
- 1101 SW Westminister Rd
- 1113 SW 17th St
- 1805 SW West View Cir
- 1008 SW 17th St
- 1309 SW Hidden Creek Ct
- 2214 SW 9th St
- 2115 S 7 Hwy
- 1101 SW Kingscross Rd
- 1404 SW 20th St
- 915 SW 18th St

