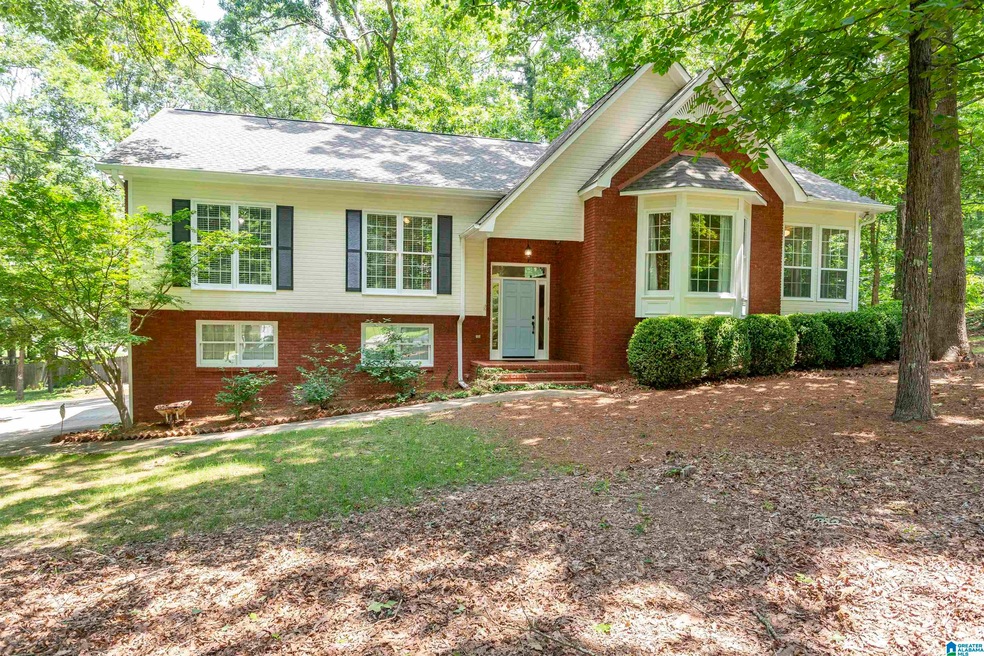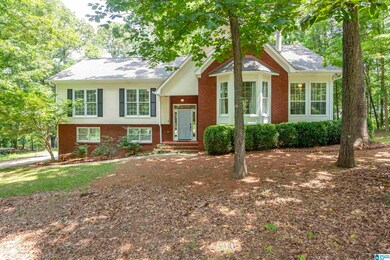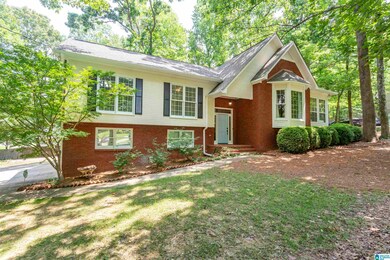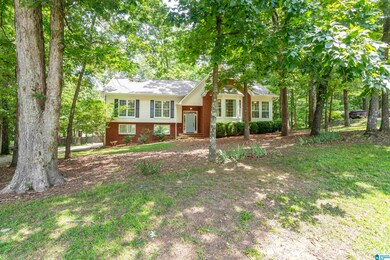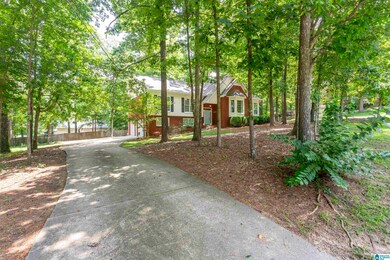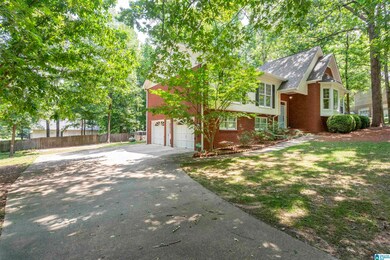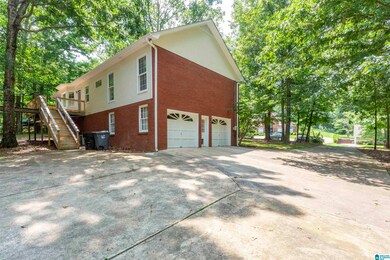
1004 Tall Oaks Cir Mc Calla, AL 35111
Highlights
- Fishing
- Lake View
- Deck
- Sitting Area In Primary Bedroom
- Lake Property
- Wood Flooring
About This Home
As of August 2023Lovely Home nestled in Rock Mountain Lakes, five lakes to fish in and enjoy plus this 3 bedroom, 2 full bath home with a den in the basement. Home has a lot of features such as brick, woodburning fireplace, cozy all glass sunroom in which to sit and read as you look at nature. Ladies the kitchen has all appliances remaining, an island and a pantry, the hardwoods gleam as you enter the living area and you will love the antique tub in which to soak your stress away in the master bedroom, outside the kitchen widow is a childs dream tree house that enters from the back deck. Men you will enjoy your den downstairs for football or to hang all your trophy deer. There is an additional lot next door to house available to purchase for added privacy.
Home Details
Home Type
- Single Family
Est. Annual Taxes
- $1,127
Year Built
- Built in 1989
Lot Details
- 0.49 Acre Lot
- Few Trees
HOA Fees
- $10 Monthly HOA Fees
Parking
- 3 Car Garage
- Basement Garage
- Side Facing Garage
- Driveway
- Off-Street Parking
Home Design
- Ridge Vents on the Roof
- Vinyl Siding
- Four Sided Brick Exterior Elevation
Interior Spaces
- 1-Story Property
- Crown Molding
- Smooth Ceilings
- Ceiling Fan
- Wood Burning Fireplace
- Brick Fireplace
- Double Pane Windows
- Window Treatments
- Bay Window
- Living Room with Fireplace
- Dining Room
- Den
- Sun or Florida Room
- Lake Views
- Pull Down Stairs to Attic
- Home Security System
Kitchen
- Electric Oven
- Electric Cooktop
- Dishwasher
- Kitchen Island
- Laminate Countertops
Flooring
- Wood
- Carpet
- Tile
Bedrooms and Bathrooms
- 3 Bedrooms
- Sitting Area In Primary Bedroom
- 2 Full Bathrooms
- Bathtub and Shower Combination in Primary Bathroom
- Linen Closet In Bathroom
Laundry
- Laundry Room
- Laundry on main level
- Washer and Electric Dryer Hookup
Basement
- Basement Fills Entire Space Under The House
- Recreation or Family Area in Basement
Outdoor Features
- Lake Property
- Deck
Schools
- Mcadory Elementary And Middle School
- Mcadory High School
Utilities
- Central Air
- Dual Heating Fuel
- Heat Pump System
- Electric Water Heater
- Septic Tank
Listing and Financial Details
- Visit Down Payment Resource Website
- Assessor Parcel Number 43-00-04-0-000-291.000
Community Details
Overview
Recreation
- Fishing
Ownership History
Purchase Details
Home Financials for this Owner
Home Financials are based on the most recent Mortgage that was taken out on this home.Similar Homes in the area
Home Values in the Area
Average Home Value in this Area
Purchase History
| Date | Type | Sale Price | Title Company |
|---|---|---|---|
| Warranty Deed | $340,000 | -- |
Mortgage History
| Date | Status | Loan Amount | Loan Type |
|---|---|---|---|
| Previous Owner | $91,300 | Unknown | |
| Previous Owner | $22,600 | Credit Line Revolving |
Property History
| Date | Event | Price | Change | Sq Ft Price |
|---|---|---|---|---|
| 05/31/2025 05/31/25 | For Sale | $425,000 | +25.0% | $210 / Sq Ft |
| 08/25/2023 08/25/23 | Sold | $340,000 | +4.6% | $158 / Sq Ft |
| 06/30/2023 06/30/23 | Price Changed | $325,000 | +5.2% | $151 / Sq Ft |
| 06/20/2023 06/20/23 | For Sale | $309,000 | -- | $143 / Sq Ft |
Tax History Compared to Growth
Tax History
| Year | Tax Paid | Tax Assessment Tax Assessment Total Assessment is a certain percentage of the fair market value that is determined by local assessors to be the total taxable value of land and additions on the property. | Land | Improvement |
|---|---|---|---|---|
| 2024 | $1,445 | $29,220 | -- | -- |
| 2022 | $1,127 | $23,550 | $6,660 | $16,890 |
| 2021 | $897 | $18,950 | $6,660 | $12,290 |
| 2020 | $1,082 | $17,350 | $6,660 | $10,690 |
| 2019 | $911 | $19,240 | $0 | $0 |
| 2018 | $1,021 | $21,440 | $0 | $0 |
| 2017 | $979 | $20,600 | $0 | $0 |
| 2016 | $979 | $20,600 | $0 | $0 |
| 2015 | $1,057 | $22,160 | $0 | $0 |
| 2014 | $1,096 | $21,120 | $0 | $0 |
| 2013 | $1,096 | $21,880 | $0 | $0 |
Agents Affiliated with this Home
-
Texie Warnick

Seller's Agent in 2025
Texie Warnick
Five Star Real Estate, LLC
(205) 919-1867
22 in this area
132 Total Sales
-
Diane Lockett
D
Seller's Agent in 2023
Diane Lockett
Five Star Real Estate, LLC
(205) 965-1097
3 in this area
73 Total Sales
-
Adam Ray

Buyer's Agent in 2023
Adam Ray
RealtySouth
(205) 514-5908
1 in this area
164 Total Sales
Map
Source: Greater Alabama MLS
MLS Number: 1357519
APN: 43-00-04-0-000-291.000
- 1016 Tall Oaks Cir Unit 1
- 6525 Shadowrock Cir Unit 10
- 2149 Lakeside Dr
- 2216 Lakeside Dr
- 2228 Lakeside Dr
- 1153 Victoria Dr
- 1873 Lakeside Dr
- 993 Coleman Dr
- 1837 Rustic Dr
- 7075 Springer Rd
- 6912 Meadow Ridge Dr
- 6916 Meadow Ridge Dr
- 6675 Old Tuscaloosa Hwy
- 7510 Springer Rd Unit 1
- 7733 Springer Rd
- 6356 Old Tuscaloosa Hwy
- 5769 Eastern Valley Rd
- 0 Diesel Dr Unit 21400034
- 00 Oak Forest Dr
- 00 Hwy 216
