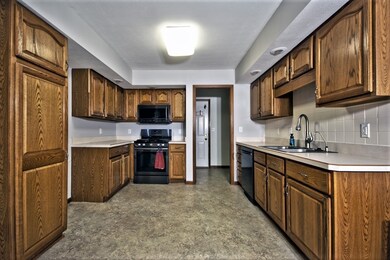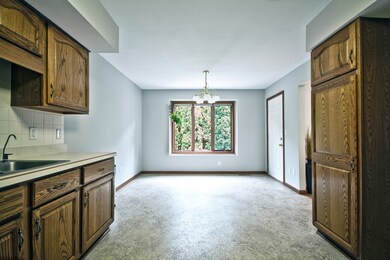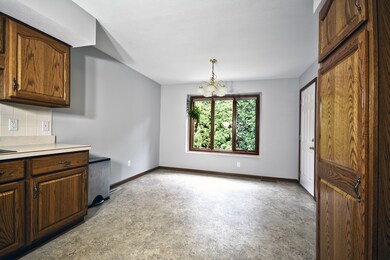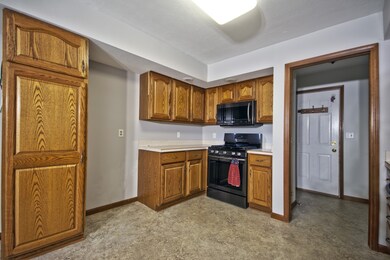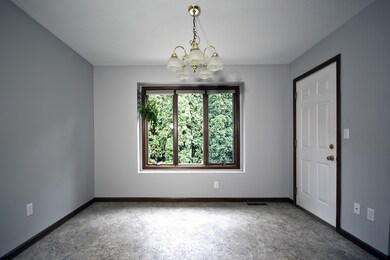
1004 Trenton Place Goshen, IN 46526
Highlights
- Primary Bedroom Suite
- Covered patio or porch
- Walk-In Closet
- Ranch Style House
- 2 Car Attached Garage
- Forced Air Heating and Cooling System
About This Home
As of July 2020Move-in ready condo in desirable Larimer Village! Close to Black Squirrel Golf Course. 2,257 Finished square feet. ML Laundry. Spacious Master bedroom with double vanity and walk-in closet. Fully finished basement with large family room, 3rd bedroom/guest room, and second kitchen. Enclosed patio/3 seasons room. New Hi-Eff HVAC and water softener. All exterior maintenance is covered by the association fee.
Last Buyer's Agent
Olga Glossett
Re/Max Partners

Property Details
Home Type
- Condominium
Est. Annual Taxes
- $3,290
Year Built
- Built in 1995
HOA Fees
- $185 Monthly HOA Fees
Parking
- 2 Car Attached Garage
- Garage Door Opener
Home Design
- Ranch Style House
- Brick Exterior Construction
- Poured Concrete
- Asphalt Roof
- Vinyl Construction Material
Interior Spaces
- Ceiling Fan
- Laundry on main level
Bedrooms and Bathrooms
- 3 Bedrooms
- Primary Bedroom Suite
- Walk-In Closet
- 2 Full Bathrooms
Partially Finished Basement
- Basement Fills Entire Space Under The House
- 1 Bedroom in Basement
Schools
- Waterford Elementary School
- Goshen Middle School
- Goshen High School
Utilities
- Forced Air Heating and Cooling System
- Heating System Uses Gas
Additional Features
- Energy-Efficient HVAC
- Covered patio or porch
- Suburban Location
Community Details
- Larimer Village Subdivision
Listing and Financial Details
- Assessor Parcel Number 20-11-17-276-029.000-015
Ownership History
Purchase Details
Home Financials for this Owner
Home Financials are based on the most recent Mortgage that was taken out on this home.Purchase Details
Home Financials for this Owner
Home Financials are based on the most recent Mortgage that was taken out on this home.Purchase Details
Home Financials for this Owner
Home Financials are based on the most recent Mortgage that was taken out on this home.Purchase Details
Home Financials for this Owner
Home Financials are based on the most recent Mortgage that was taken out on this home.Purchase Details
Home Financials for this Owner
Home Financials are based on the most recent Mortgage that was taken out on this home.Purchase Details
Home Financials for this Owner
Home Financials are based on the most recent Mortgage that was taken out on this home.Similar Home in Goshen, IN
Home Values in the Area
Average Home Value in this Area
Purchase History
| Date | Type | Sale Price | Title Company |
|---|---|---|---|
| Warranty Deed | $210,672 | Krieg Devault Llp | |
| Warranty Deed | $210,672 | Krieg Devault Llp | |
| Quit Claim Deed | $180,880 | None Listed On Document | |
| Quit Claim Deed | $180,880 | None Listed On Document | |
| Warranty Deed | -- | None Available | |
| Warranty Deed | -- | Lawyers Title |
Mortgage History
| Date | Status | Loan Amount | Loan Type |
|---|---|---|---|
| Open | $158,400 | New Conventional | |
| Previous Owner | $158,400 | New Conventional | |
| Previous Owner | $136,000 | New Conventional | |
| Previous Owner | $136,000 | New Conventional | |
| Previous Owner | $143,900 | Unknown | |
| Previous Owner | $136,850 | Fannie Mae Freddie Mac |
Property History
| Date | Event | Price | Change | Sq Ft Price |
|---|---|---|---|---|
| 07/27/2020 07/27/20 | Sold | $176,000 | -2.2% | $78 / Sq Ft |
| 07/06/2020 07/06/20 | Pending | -- | -- | -- |
| 06/29/2020 06/29/20 | For Sale | $179,900 | 0.0% | $80 / Sq Ft |
| 05/05/2020 05/05/20 | Pending | -- | -- | -- |
| 04/13/2020 04/13/20 | Price Changed | $179,900 | -2.7% | $80 / Sq Ft |
| 01/03/2020 01/03/20 | Price Changed | $184,900 | -2.6% | $82 / Sq Ft |
| 11/22/2019 11/22/19 | For Sale | $189,900 | +36.1% | $84 / Sq Ft |
| 01/04/2017 01/04/17 | Sold | $139,578 | -8.7% | $62 / Sq Ft |
| 12/21/2016 12/21/16 | Pending | -- | -- | -- |
| 06/08/2016 06/08/16 | For Sale | $152,900 | -- | $68 / Sq Ft |
Tax History Compared to Growth
Tax History
| Year | Tax Paid | Tax Assessment Tax Assessment Total Assessment is a certain percentage of the fair market value that is determined by local assessors to be the total taxable value of land and additions on the property. | Land | Improvement |
|---|---|---|---|---|
| 2024 | $1,806 | $212,900 | $7,800 | $205,100 |
| 2022 | $1,806 | $178,500 | $7,800 | $170,700 |
| 2021 | $1,519 | $172,000 | $7,800 | $164,200 |
| 2020 | $2,111 | $160,500 | $7,800 | $152,700 |
| 2019 | $1,855 | $151,700 | $7,800 | $143,900 |
| 2018 | $3,305 | $140,800 | $7,800 | $133,000 |
| 2017 | $1,349 | $131,700 | $7,800 | $123,900 |
| 2016 | $1,329 | $126,600 | $8,000 | $118,600 |
| 2014 | $1,295 | $126,500 | $8,000 | $118,500 |
| 2013 | $1,265 | $126,500 | $8,000 | $118,500 |
Agents Affiliated with this Home
-
Travis Bontrager

Seller's Agent in 2020
Travis Bontrager
Bontrager Realty, LLC
(574) 238-5912
163 Total Sales
-
O
Buyer's Agent in 2020
Olga Glossett
RE/MAX
Map
Source: Indiana Regional MLS
MLS Number: 201950788
APN: 20-11-17-276-029.000-015
- 1215 Mintcrest Dr
- 1237 Northstone Rd
- 1550 Sandlewood Dr
- 1536 Clover Creek Ln
- 1805 Amberwood Dr
- 1817 Amberwood Dr
- 1715 Oatfield Ln
- 1341 Sturgeon Point
- 1202 W Lincoln Ave
- 1503 West Ave
- 1507 West Ave
- 1341 Sand Hills Point
- 801 W Lincoln Ave
- 617 S Main St
- 123 Huron St
- TBD Indiana 15
- 1303 Wilson Ave
- 1012 S Main St
- 0 W Clinton St
- 628 S 6th St

