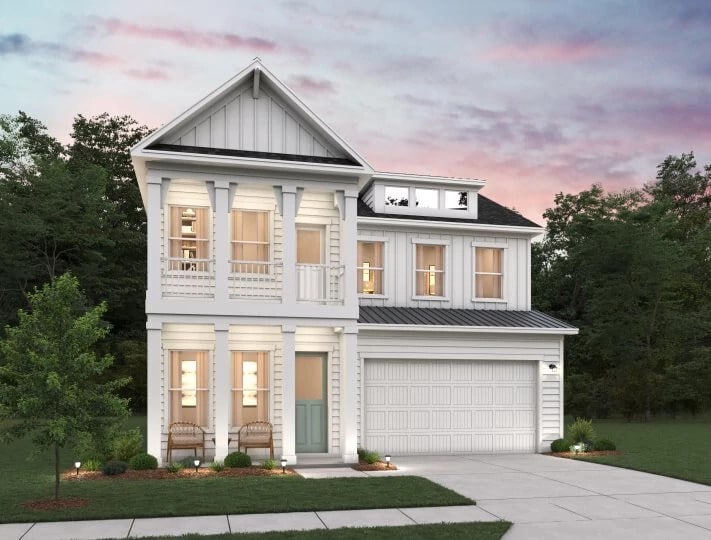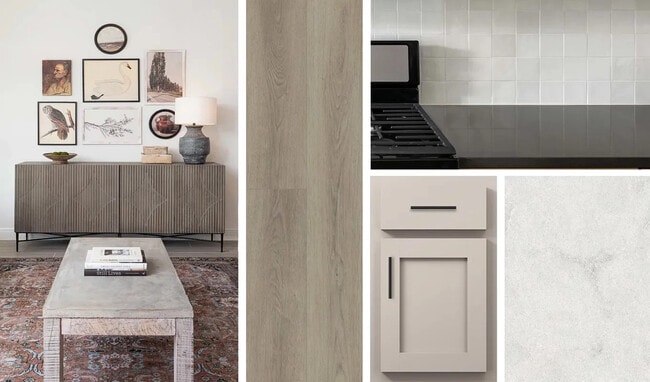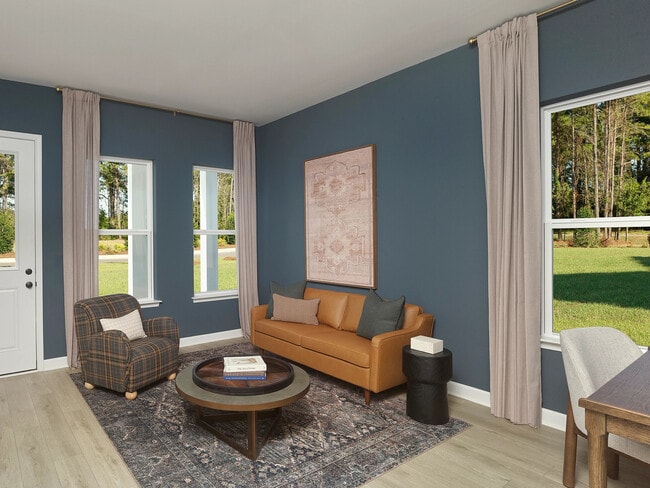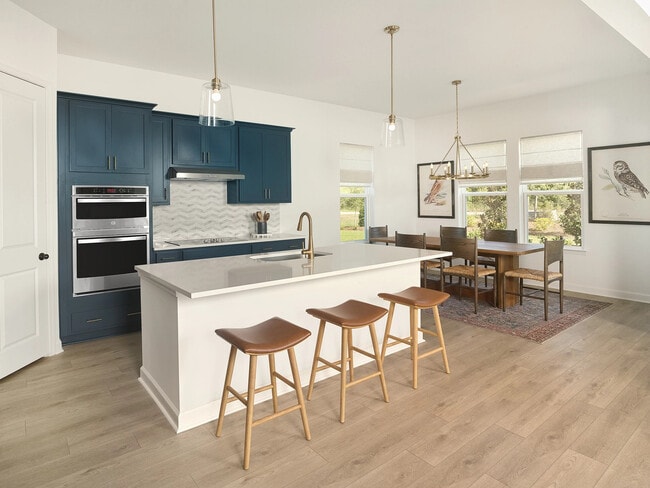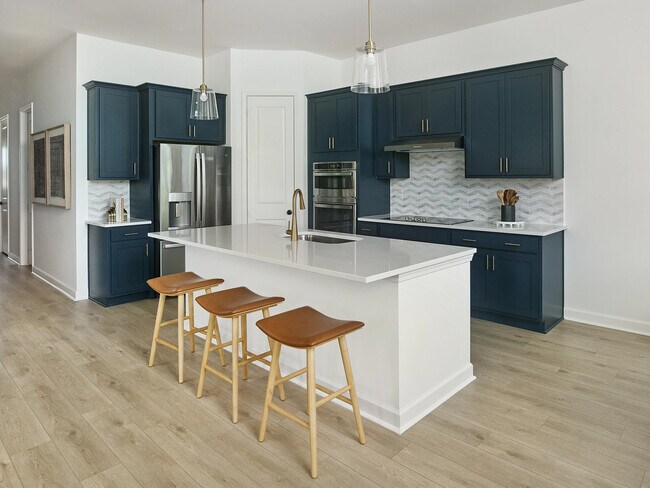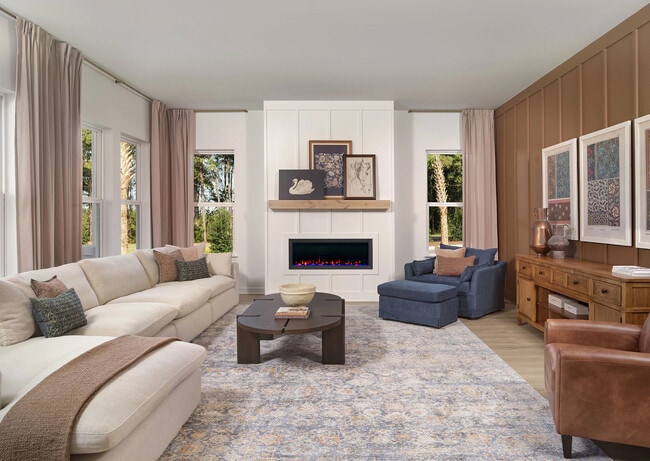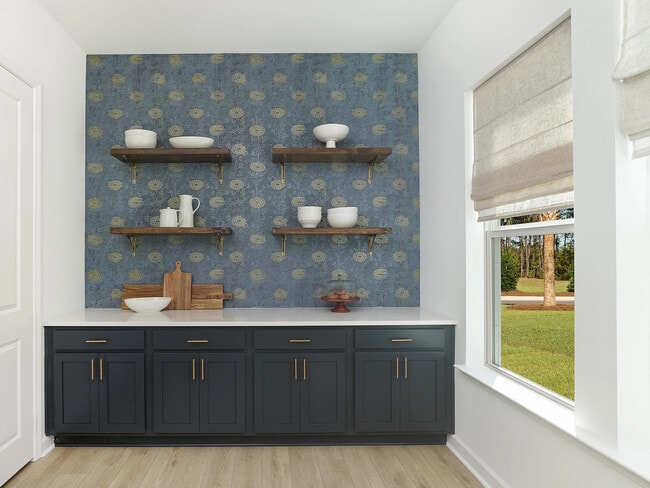
Estimated payment $5,872/month
Highlights
- Community Cabanas
- New Construction
- Loft
- Ocean Drive Elementary School Rated A
- Views Throughout Community
- Pickleball Courts
About This Home
Our largest floor plan offers the space and flexibility to fit your lifestyle, with 4 bedrooms, 3.5 baths, and an expansive layout designed for modern living. Downstairs, a flex room off the foyer and an additional living room provide versatile spaces for work, play, or entertaining. The kitchen features a large island overlooking the family room, with a breakfast area just steps away, all framed by abundant natural light. Upstairs, a huge loft anchors the bedroom level. The primary suite is a retreat of its own, complete with a spacious ensuite, walk-in closet, and a private covered rear patio. Two secondary bedrooms share a Jack-and-Jill bath, while the third enjoys its own private covered front patio.
Builder Incentives
The season of gathering is here—and your home should rise to the occasion. On select ready-to-build homesites, enjoy a complimentary gourmet kitchen complete with GE Café® Appliances* plus up to $20,000 in design savings**, so every space—from the
Sales Office
| Monday |
10:00 AM - 6:00 PM
|
| Tuesday |
10:00 AM - 6:00 PM
|
| Wednesday |
10:00 AM - 6:00 PM
|
| Thursday |
10:00 AM - 6:00 PM
|
| Friday |
10:00 AM - 6:00 PM
|
| Saturday |
10:00 AM - 6:00 PM
|
| Sunday |
1:00 PM - 6:00 PM
|
Home Details
Home Type
- Single Family
HOA Fees
- $101 Monthly HOA Fees
Parking
- 2 Car Garage
Taxes
- No Special Tax
Home Design
- New Construction
Interior Spaces
- 2-Story Property
- Fireplace
- Family Room
- Living Room
- Loft
- Breakfast Area or Nook
Bedrooms and Bathrooms
- 4 Bedrooms
- Walk-In Closet
Outdoor Features
- Covered Patio or Porch
Community Details
Overview
- Association fees include ground maintenance
- Views Throughout Community
- Pond in Community
Recreation
- Pickleball Courts
- Community Cabanas
- Community Pool
Map
Other Move In Ready Homes in Blue Heron Retreat - Oasis Series
About the Builder
- 787 Ebb Tide Rd Unit Lot 9
- 774 Ebb Tide Rd Unit Lot 40
- 775 Ebb Tide Rd Unit Lot 6
- 771 Ebb Tide Rd Unit Lot 5
- 767 Ebb Tide Rd Unit Lot 4
- 734 Ebb Tide Rd Unit 105
- 737 Ebb Tide Rd Unit 89
- 732 Ebb Tide Rd Unit 104
- 730 Ebb Tide Rd Unit 103
- Blue Heron Retreat - Oasis Series
- Blue Heron Retreat - Villas
- Southwind Cove
- 608 Southwind Way Unit Lot 1
- 1521 Norris Ave
- Sandridge Park
- 509 Blissful Ln
- 493 Blissful Ln
- 1104 Ridgewood Dr Unit Lot 59 - Kiawah
- 1113 Brackish Bay Rd Unit Sullivan
- Kingswood on the Waterway
