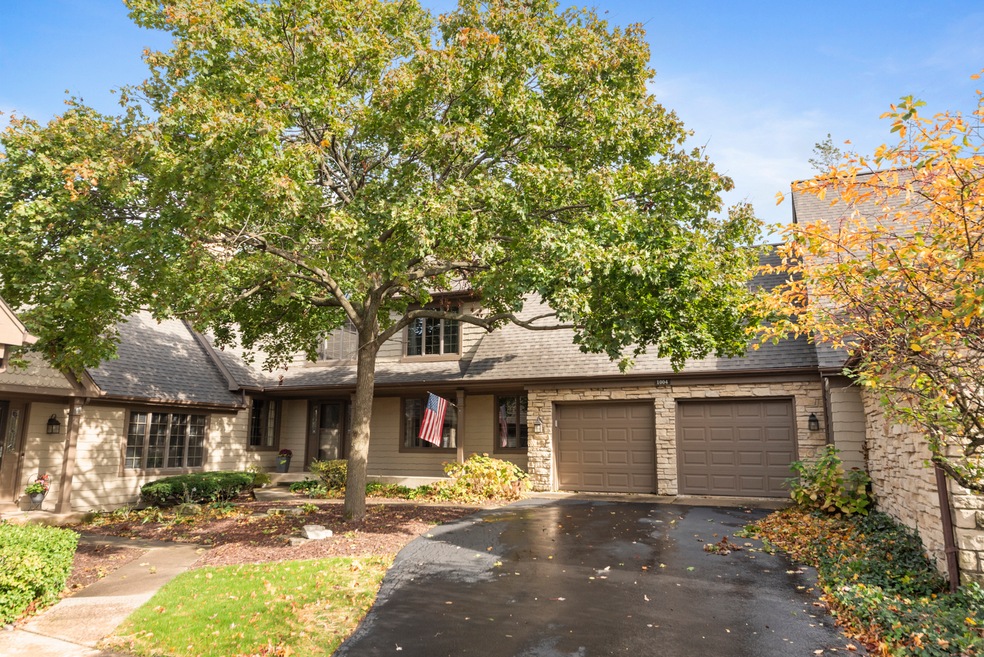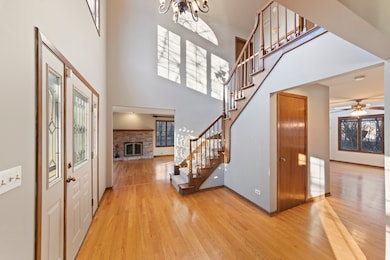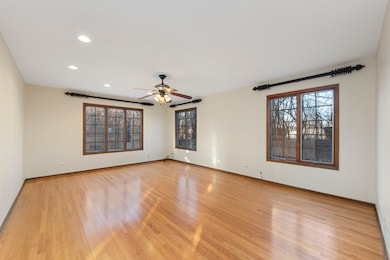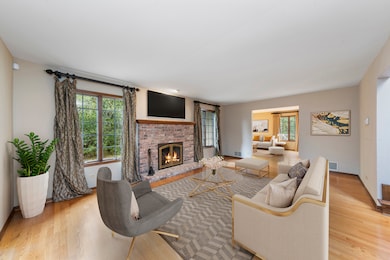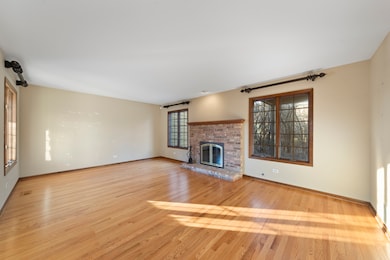
1004 Troutlilly Ln Unit C22BR Darien, IL 60561
Highlights
- Landscaped Professionally
- Deck
- Wood Flooring
- Hinsdale South High School Rated A
- Wooded Lot
- Whirlpool Bathtub
About This Home
As of May 2025Discover Your Dream Home in the Sought-After Woodlands of Darien. Looking for a new home that combines comfort, convenience, and style? Nestled in the desirable Woodlands of Darien, this stunning two-story attached home offers everything you need for modern living. With 2,355 square feet of open living space, high-end finishes, and plenty of room for both relaxation and entertaining, this home is sure to impress. Open, Airy Floor Plan with High-End Finishes: As you step inside, you'll be greeted by an inviting open floor plan that is perfect for both everyday living and hosting guests. The spacious living room features a cozy brick fireplace, creating a warm and welcoming atmosphere for evenings spent at home. The hardwood floors add elegance, while skylights flood the space with natural light, making the entire home feel open and airy. Gourmet Kitchen and Ample Space for Entertaining: The heart of this home is the open kitchen, which boasts sleek stainless steel appliances, a central island, and ample counter space. Whether you're preparing a family meal or entertaining guests, this kitchen is sure to meet your needs. The adjacent eat-in area offers a perfect spot for casual dining, while stylish can lighting and pendant lights enhance the ambiance of the entire space. The additional family room provides even more space to relax, while the fully finished basement is ideal for hosting movie nights, creating a home gym, or even a play area for kids. Luxurious Primary Suite for Ultimate Relaxation: After a long day, retreat to your private primary suite, where comfort and tranquility await. The spacious suite features a cozy sitting area, perfect for reading or enjoying a cup of coffee, and opens up to a private deck for even more relaxation. The en-suite bath is equally impressive, with a separate shower, a spa tub for ultimate relaxation, and dual sinks for added convenience. The two additional bedrooms are equally inviting, offering a warm and restful atmosphere for family members or guests. Whether you need space for a home office, a guest room, or a growing family, these rooms are ready to adapt to your lifestyle. In addition to its stunning features, this home is ideally located in the charming town of Darien. Enjoy the convenience of being close to shopping, restaurants, and major expressways. The nearby train station provides easy access for commuters, making this home not only a place of comfort but also a hub for convenience. Darien is known for its welcoming atmosphere, excellent schools, and strong sense of community. Whether you're new to the area or looking to move up within the town, you'll find that the Woodlands of Darien offers a unique blend of peaceful living and modern amenities. Ready to see your dream home? Schedule a showing today and discover why this beautiful home in "Darien is a nice place to live!"
Last Agent to Sell the Property
Keller Williams Experience License #471008518 Listed on: 11/08/2024

Townhouse Details
Home Type
- Townhome
Est. Annual Taxes
- $9,229
Year Built
- Built in 1988
Lot Details
- Cul-De-Sac
- Landscaped Professionally
- Wooded Lot
HOA Fees
- $447 Monthly HOA Fees
Parking
- 2 Car Garage
- Driveway
- Parking Included in Price
Home Design
- Asphalt Roof
- Stone Siding
- Concrete Perimeter Foundation
Interior Spaces
- 2,355 Sq Ft Home
- 2-Story Property
- Built-In Features
- Ceiling Fan
- Skylights
- Wood Burning Fireplace
- Gas Log Fireplace
- Family Room
- Living Room with Fireplace
- Sitting Room
- Breakfast Room
- Formal Dining Room
- Storage
- Attic
Kitchen
- Range
- Microwave
- Dishwasher
- Stainless Steel Appliances
- Disposal
Flooring
- Wood
- Carpet
Bedrooms and Bathrooms
- 3 Bedrooms
- 3 Potential Bedrooms
- Dual Sinks
- Whirlpool Bathtub
- Separate Shower
Laundry
- Laundry Room
- Dryer
- Washer
- Sink Near Laundry
Basement
- Partial Basement
- Sump Pump
Home Security
Outdoor Features
- Deck
Schools
- Mark Delay Elementary School
- Eisenhower Junior High School
- Hinsdale South High School
Utilities
- Forced Air Heating and Cooling System
- Heating System Uses Natural Gas
- 200+ Amp Service
- Lake Michigan Water
- Overhead Sewers
Listing and Financial Details
- Senior Tax Exemptions
- Homeowner Tax Exemptions
Community Details
Overview
- Association fees include insurance, exterior maintenance, lawn care, snow removal
- 3 Units
- Management Association, Phone Number (630) 834-3370
- Woodlands Subdivision, Winterbury Floorplan
- Property managed by CMS Companhy
Pet Policy
- Dogs and Cats Allowed
Security
- Carbon Monoxide Detectors
Ownership History
Purchase Details
Home Financials for this Owner
Home Financials are based on the most recent Mortgage that was taken out on this home.Purchase Details
Home Financials for this Owner
Home Financials are based on the most recent Mortgage that was taken out on this home.Purchase Details
Home Financials for this Owner
Home Financials are based on the most recent Mortgage that was taken out on this home.Purchase Details
Purchase Details
Home Financials for this Owner
Home Financials are based on the most recent Mortgage that was taken out on this home.Similar Homes in the area
Home Values in the Area
Average Home Value in this Area
Purchase History
| Date | Type | Sale Price | Title Company |
|---|---|---|---|
| Deed | $550,000 | None Listed On Document | |
| Interfamily Deed Transfer | -- | None Available | |
| Warranty Deed | $520,000 | First American Title | |
| Warranty Deed | $380,000 | Ticor | |
| Warranty Deed | $278,000 | -- |
Mortgage History
| Date | Status | Loan Amount | Loan Type |
|---|---|---|---|
| Previous Owner | $174,000 | New Conventional | |
| Previous Owner | $170,000 | Unknown | |
| Previous Owner | $30,000 | Credit Line Revolving | |
| Previous Owner | $30,000 | Credit Line Revolving | |
| Previous Owner | $170,000 | Purchase Money Mortgage | |
| Previous Owner | $222,400 | Purchase Money Mortgage | |
| Closed | $27,000 | No Value Available |
Property History
| Date | Event | Price | Change | Sq Ft Price |
|---|---|---|---|---|
| 05/15/2025 05/15/25 | Sold | $550,000 | -1.8% | $234 / Sq Ft |
| 03/08/2025 03/08/25 | Pending | -- | -- | -- |
| 01/30/2025 01/30/25 | For Sale | $559,900 | +1.8% | $238 / Sq Ft |
| 12/23/2024 12/23/24 | Off Market | $550,000 | -- | -- |
| 11/08/2024 11/08/24 | For Sale | $559,900 | -- | $238 / Sq Ft |
Tax History Compared to Growth
Tax History
| Year | Tax Paid | Tax Assessment Tax Assessment Total Assessment is a certain percentage of the fair market value that is determined by local assessors to be the total taxable value of land and additions on the property. | Land | Improvement |
|---|---|---|---|---|
| 2023 | $9,634 | $157,960 | $10,920 | $147,040 |
| 2022 | $9,229 | $148,860 | $10,290 | $138,570 |
| 2021 | $8,875 | $147,160 | $10,170 | $136,990 |
| 2020 | $8,751 | $144,250 | $9,970 | $134,280 |
| 2019 | $8,449 | $138,410 | $9,570 | $128,840 |
| 2018 | $7,370 | $123,030 | $8,510 | $114,520 |
| 2017 | $6,945 | $108,370 | $8,190 | $100,180 |
| 2016 | $5,815 | $94,740 | $7,820 | $86,920 |
| 2015 | $5,709 | $89,140 | $7,360 | $81,780 |
| 2014 | $5,875 | $90,280 | $7,460 | $82,820 |
| 2013 | $8,766 | $132,750 | $31,610 | $101,140 |
Agents Affiliated with this Home
-
Joe Kenny

Seller's Agent in 2025
Joe Kenny
Keller Williams Experience
(630) 334-2858
14 in this area
92 Total Sales
-
Courtney Bohnen

Buyer's Agent in 2025
Courtney Bohnen
Compass
(630) 209-1115
7 in this area
165 Total Sales
Map
Source: Midwest Real Estate Data (MRED)
MLS Number: 12206903
APN: 09-22-301-061
- 1140 Bristlecone Ct
- 1005 69th St
- 6542 S Ridge Rd
- 1105 69th St
- 909 69th St
- 821 Chestnut Ln
- 824 High Ridge Ct
- 6914 Richmond Ave
- 7011 Sierra Ct
- 1110 71st St
- 806 71st St
- 1110 Tamarack Dr
- 6545 Western Ave
- 61 W Pier Dr Unit 101
- 107 65th Lake Dr Unit 202
- 55 W 64th St Unit 202
- 47 Pier Dr Unit 102
- 68 Pier Dr Unit 102
- 6542 Bentley Ave
- 6540 Bentley Ave
